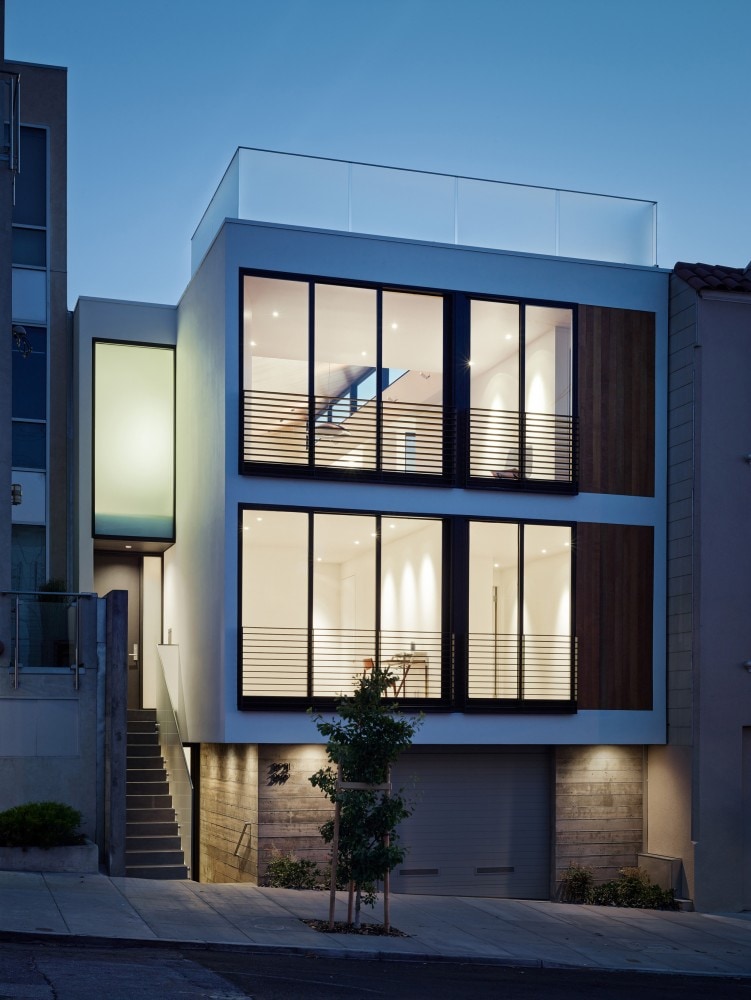Laguna Street Residence is a minimalist house located in San Francisco, USA, designed by Michael Hennessey Architecture. This ground-up residence located in the Cow Hollow neighborhood of San Francisco is organized with an upper living level, a middle bedroom level, and a lower level containing an in-law unit and garage. The light exterior material palette responds to the diffused natural lighting condition that exists in this part of the city. The board-formed concrete base creates a plinth for the upper levels to rest upon. Given that the overall massing is well below the allowable height limit, this affords the opportunity to create a north clerestory window and a more voluminous space at the upper level. The rear yard and garden is composed to bring natural light down to the in-law unit, while a roof deck provides panoramic views of the city and Golden Gate Bridge.
Laguna Street Residence
by Michael Hennessey Architecture

Author
Leo Lei
Category
Architecture
Date
Dec 09, 2014
Photographer
Michael Hennessey Architecture

If you would like to feature your works on Leibal, please visit our Submissions page.
Once approved, your projects will be introduced to our extensive global community of
design professionals and enthusiasts. We are constantly on the lookout for fresh and
unique perspectives who share our passion for design, and look forward to seeing your works.
Please visit our Submissions page for more information.
Related Posts
Marquel Williams
Lounge Chairs
Beam Lounge Chair
$7750 USD
Tim Teven
Lounge Chairs
Tube Chair
$9029 USD
Jaume Ramirez Studio
Lounge Chairs
Ele Armchair
$6400 USD
CORPUS STUDIO
Dining Chairs
BB Chair
$10500 USD
Dec 09, 2014
Cast Iron Pan
by Yoshihiro Mikami
Dec 10, 2014
SSENSE
by Humà Design