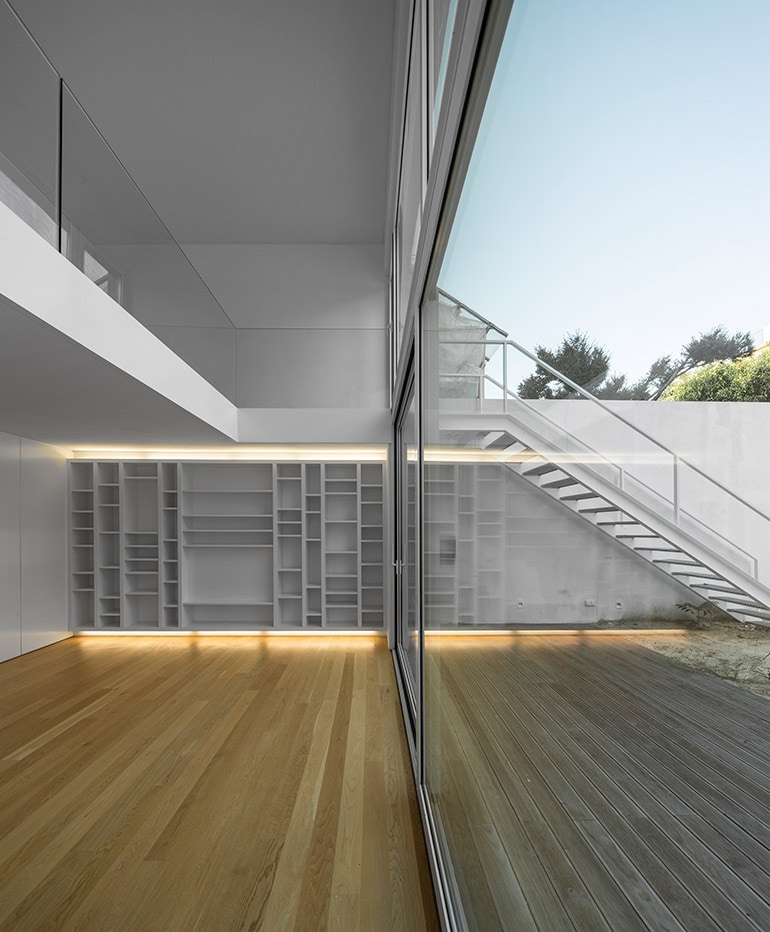Lapa Habitational Building is a minimalist residence located in Lisbon, Portugal, designed by João Tiago Aguiar. The project is about the reconstruction of a building located in Lisbon’s historical city centre. The existing building in an advanced degradation condition and lacking architectural quality was demolished and completely rebuilt, reshaping its compartmentalization, without distorting the memory of the environment in order to preserve the urban heritage of the neighbourhood, but guided by a contemporary intervention that marks the time of its execution. Both façades were demolished and rebuilt, keeping however, through metrics and materials, the memory of the building. The building’s intended use is for housing and it is developed in 4 floors (one semi buried and the latter corresponding to the attic), totaling a gross floor area of about 350m2 of new construction.
Lapa Habitational Building
by João Tiago Aguiar

Author
Leo Lei
Category
Architecture
Date
Aug 15, 2015
Photographer
João Tiago Aguiar

If you would like to feature your works on Leibal, please visit our Submissions page.
Once approved, your projects will be introduced to our extensive global community of
design professionals and enthusiasts. We are constantly on the lookout for fresh and
unique perspectives who share our passion for design, and look forward to seeing your works.
Please visit our Submissions page for more information.
Related Posts
Johan Viladrich
Side Tables
ST02 Side Table
$2010 USD
Jaume Ramirez Studio
Lounge Chairs
Ele Armchair
$5450 USD
MOCK Studio
Shelving
Domino Bookshelf 02
$5000 USD
Yoon Shun
Shelving
Wavy shelf - Large
$7070 USD
Aug 14, 2015
Skeppargatan 72
by Per Jansson
Aug 15, 2015
Itabashi
by Naruse-Inokuma Architects