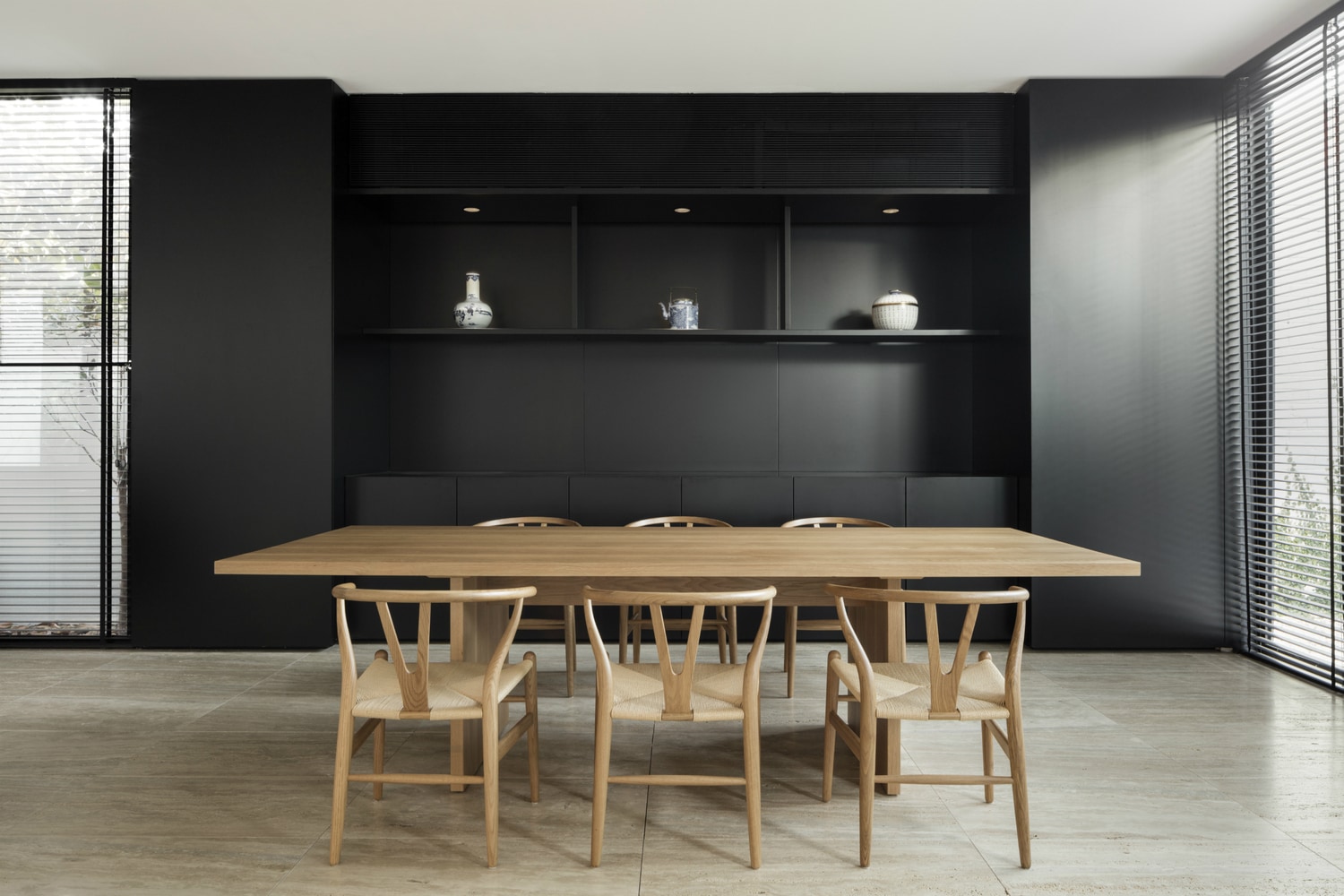LSD Residence is a minimal home located in Melbourne, Australia, designed by Davidov Partners Architects. This new house was designed to accommodate a couple of soon to be empty nesters. Built on an irregular block the ground floor of the house was conceived as three distinct zones punctured by two glazed interstitial areas. This allowed the linear arrangement of the house to be perceived as contained and expanded. The entry to the house enters directly into the first of these interstitial areas which contains the staircase and views beyond, allowing the modest proportions of the size (varying between 8-12m) to be maximized. The second interstitial area is occupied by the kitchen island executed as a simple black box containing some of the kitchen facilities. The other cooking and cleaning facilities as well as a walk in pantry are located adjacent to the island concealed from view. The first floor master bedroom is conceived as a hotel suite. Entered via a dressing area that overlooks the entry void via plantation shutters, the open rooms contains the sleeping and ensuite facilities within a single space. The WC and shower are housed within a curved module rendered in the same cement render as the exterior of the building.
LSD Residence
by Davidov Partners Architects

Author
Leo Lei
Category
Architecture
Date
Jul 02, 2016
Photographer
Davidov Partners Architects
If you would like to feature your works on Leibal, please visit our Submissions page.
Once approved, your projects will be introduced to our extensive global community of
design professionals and enthusiasts. We are constantly on the lookout for fresh and
unique perspectives who share our passion for design, and look forward to seeing your works.
Please visit our Submissions page for more information.
Related Posts
Johan Viladrich
Side Tables
ST02 Side Table
$2010 USD
Jaume Ramirez Studio
Lounge Chairs
Ele Armchair
$5450 USD
MOCK Studio
Shelving
Domino Bookshelf 02
$5000 USD
Yoon Shun
Shelving
Wavy shelf - Large
$7070 USD
Jul 01, 2016
Aqueous Wall Planter
by Evan Clabots
Jul 02, 2016
1 + n
by Issei Katoh architectural design office