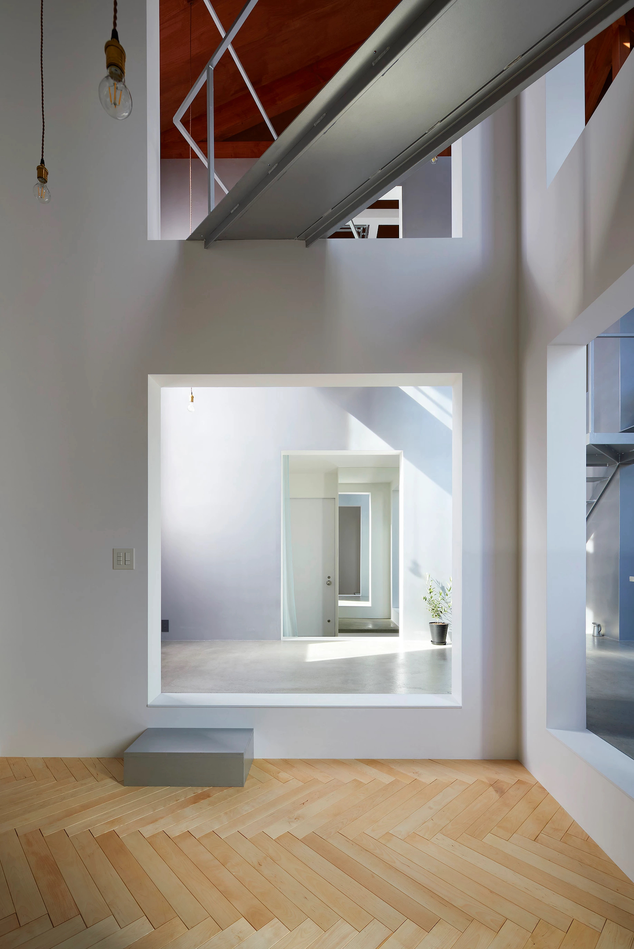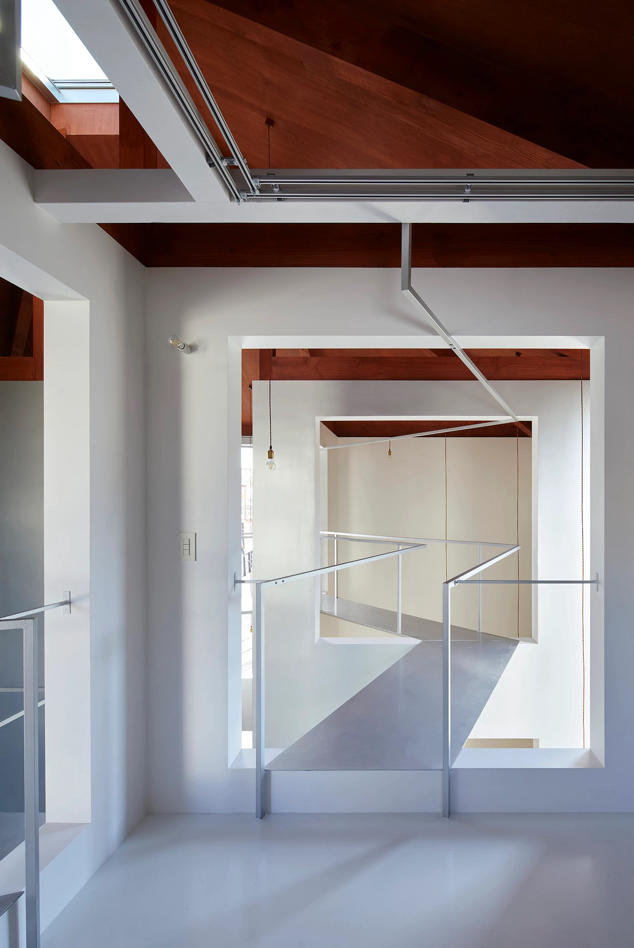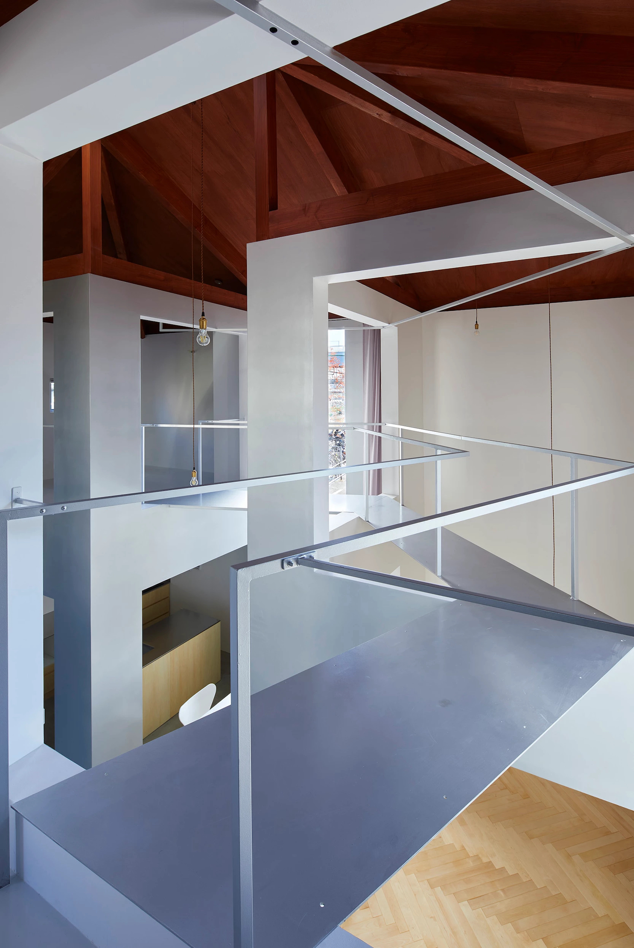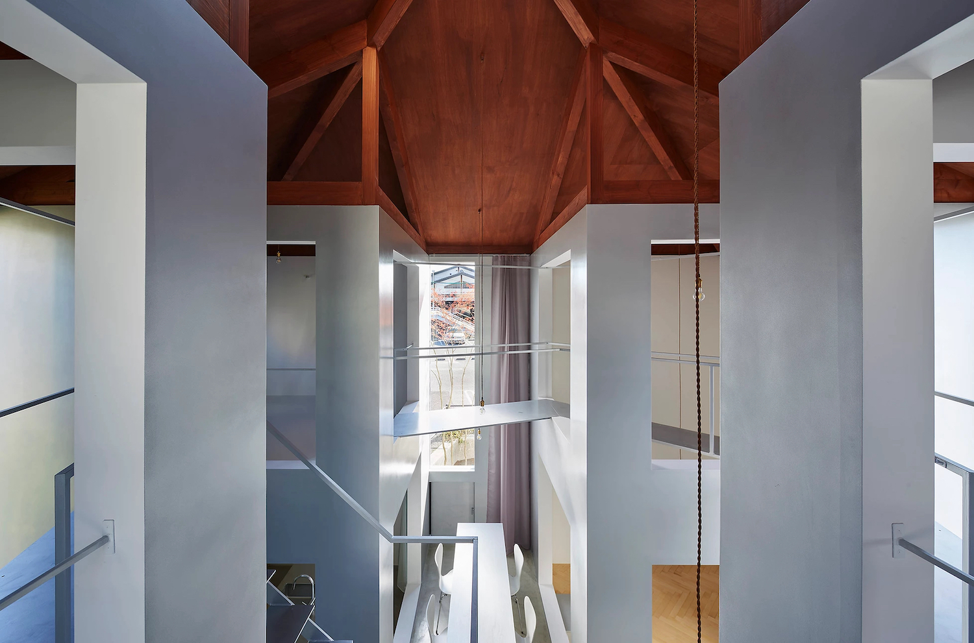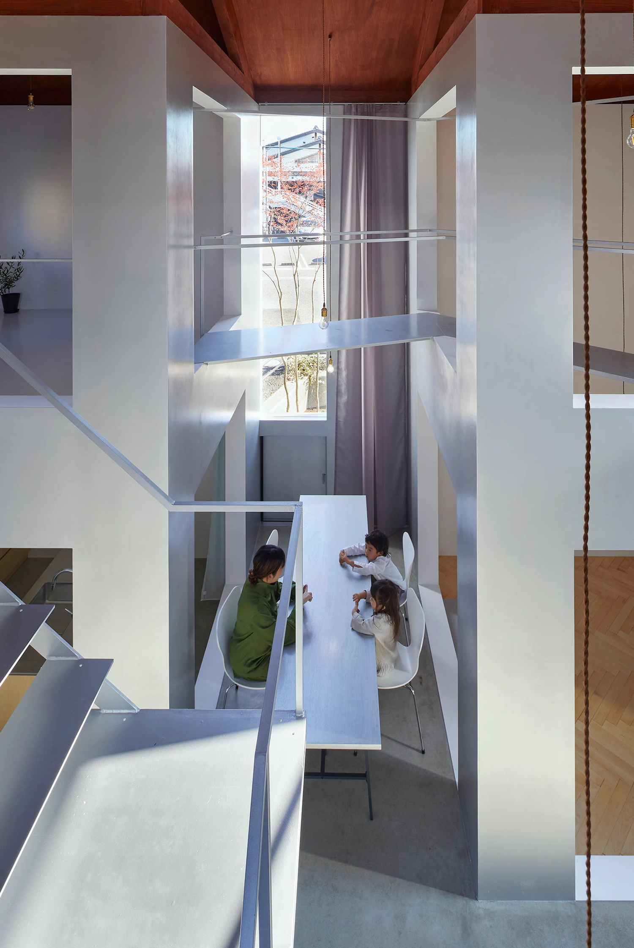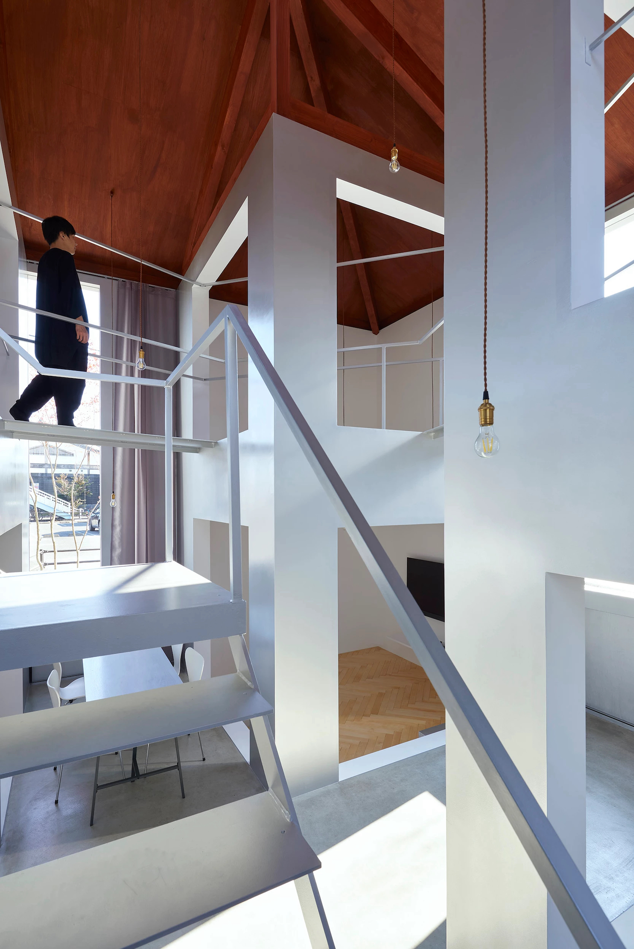Mandokoro House is a minimal residence located in Oita, Japan, designed by Kenta Eto Atelier. The building is characterized by horizontal metal cladding extending into the roof of the structure. An opening at the roof ridge serves as a skylight to provide natural light into the space. Split-level flooring provides segmentation within the programming, utilizing concrete floors to create consistency throughout. Steel is used as an accent material, and constitutes the walkway on the upper level.
Photography by Toshiyuki Yano
