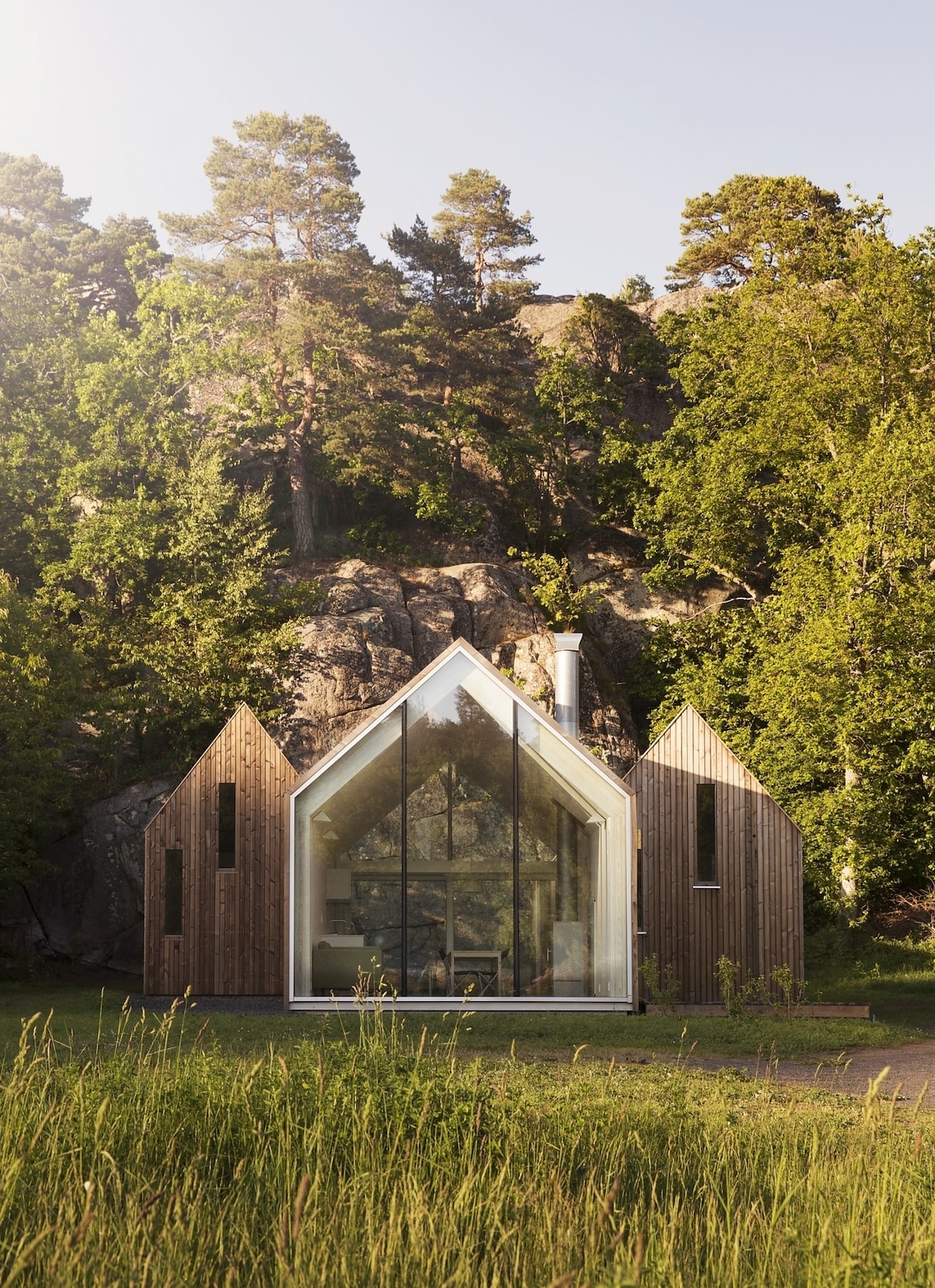Micro Cluster Cabins is a minimalist house located in Vestfold, Norway, designed by Reiuf Ramstad Arkitekter. The client wanted a cabin for the whole family, but at the same time it needed to be divisible in some way. The solution was a cluster of three structures, which can be used individually. Each of the buildings is defined as a clarified geometric volume, organized around the outdoor area that binds them together as one unit. Toward the northeast, a hill borders and defines the site, together with the view in the opposite direction. The spatial interaction between landscape and the structure creates a beneficial microclimate. This is reflected by the structures’ southwest orientation, where the gable end is glazed. In the other directions the buildings appear more closed.
Micro Cluster Cabins
by Reiuf Ramstad Arkitekter

Author
Leo Lei
Category
Architecture
Date
Oct 30, 2014
Photographer
Reiuf Ramstad Arkitekter

If you would like to feature your works on Leibal, please visit our Submissions page.
Once approved, your projects will be introduced to our extensive global community of
design professionals and enthusiasts. We are constantly on the lookout for fresh and
unique perspectives who share our passion for design, and look forward to seeing your works.
Please visit our Submissions page for more information.
Related Posts
Marquel Williams
Lounge Chairs
Beam Lounge Chair
$7750 USD
Tim Teven
Lounge Chairs
Tube Chair
$9029 USD
Jaume Ramirez Studio
Lounge Chairs
Ele Armchair
$6400 USD
CORPUS STUDIO
Dining Chairs
BB Chair
$10500 USD
Oct 29, 2014
Lounge Chair
by Afteroom
Oct 30, 2014
Screen Light
by KIMU Design