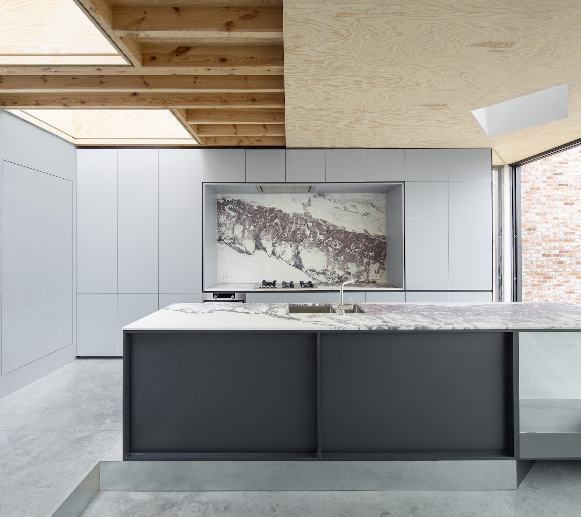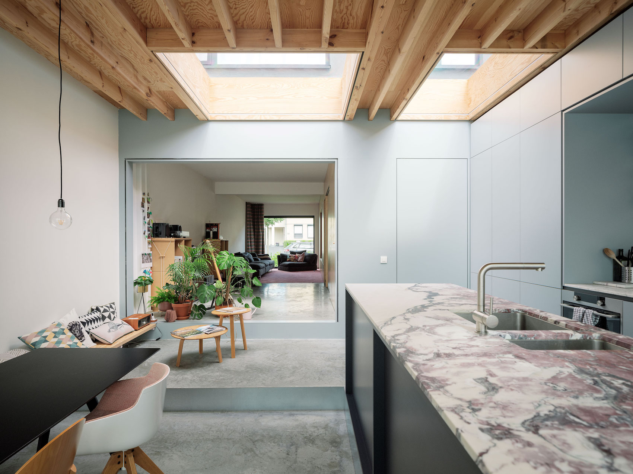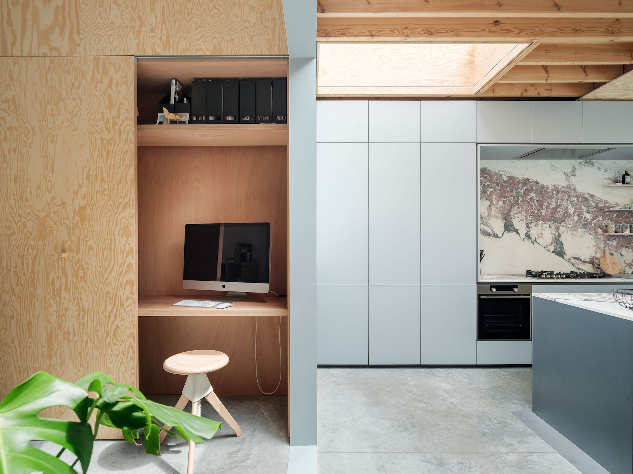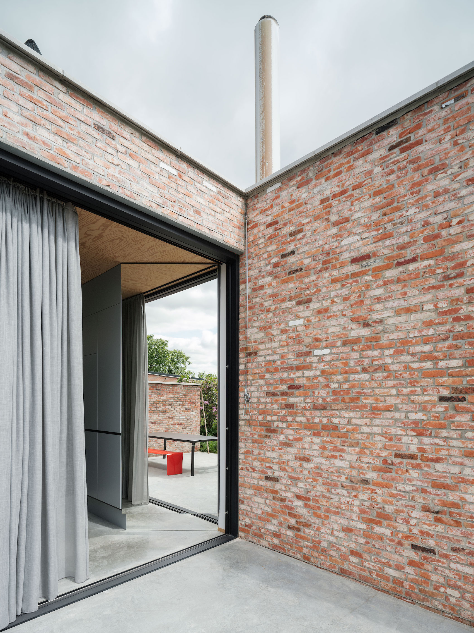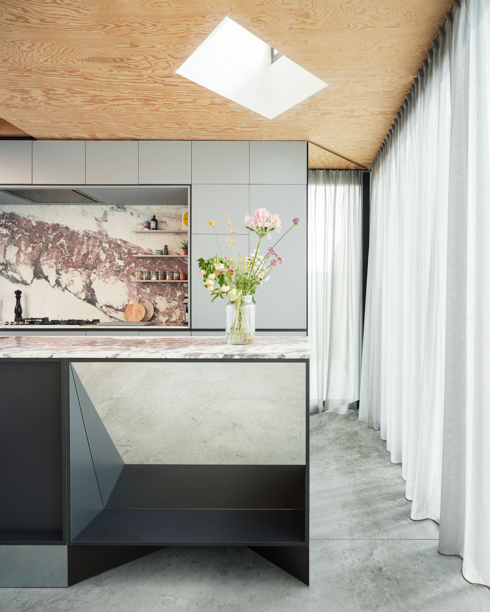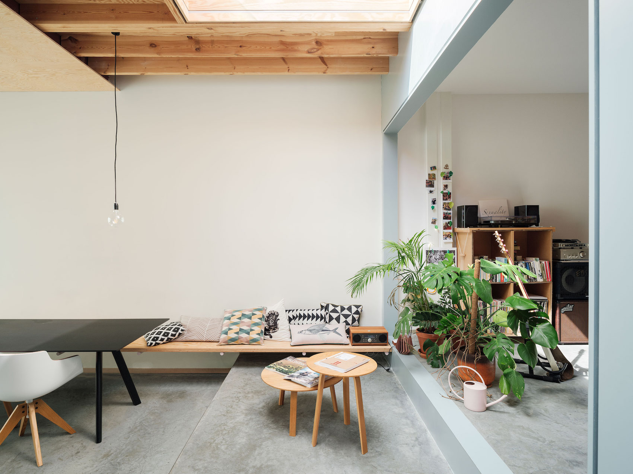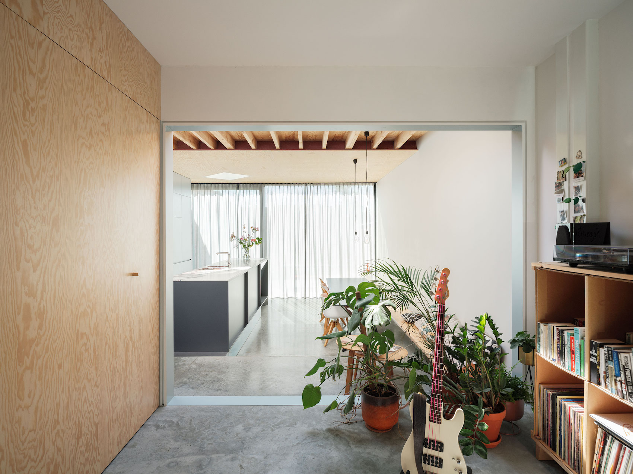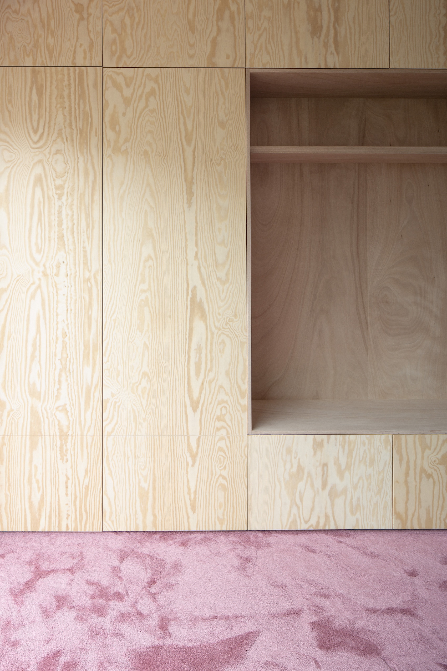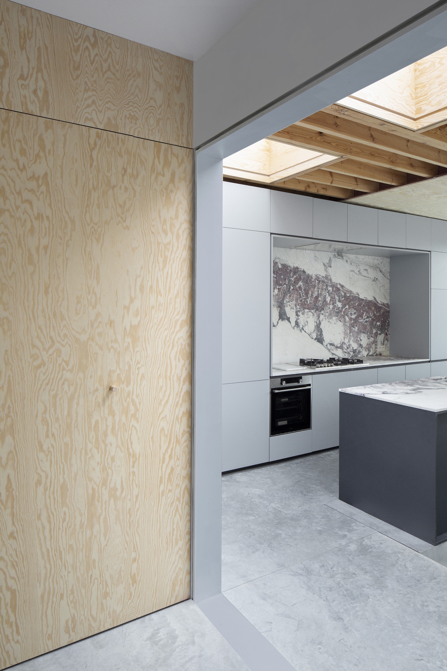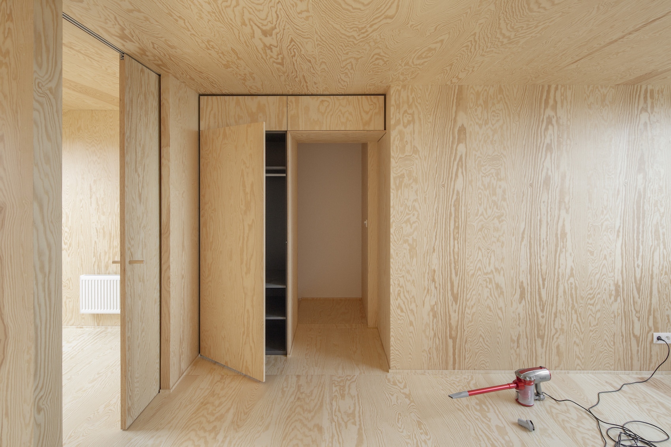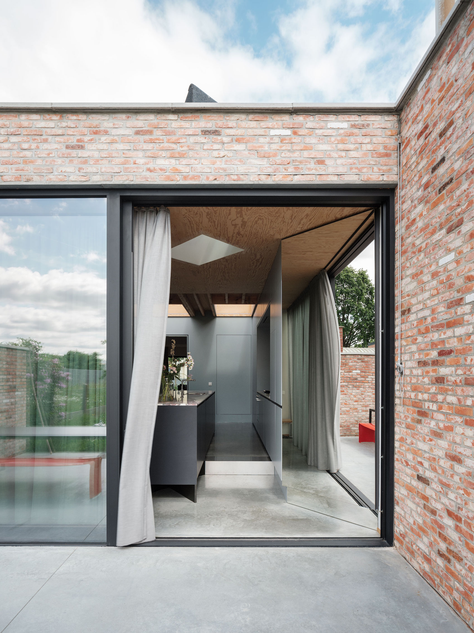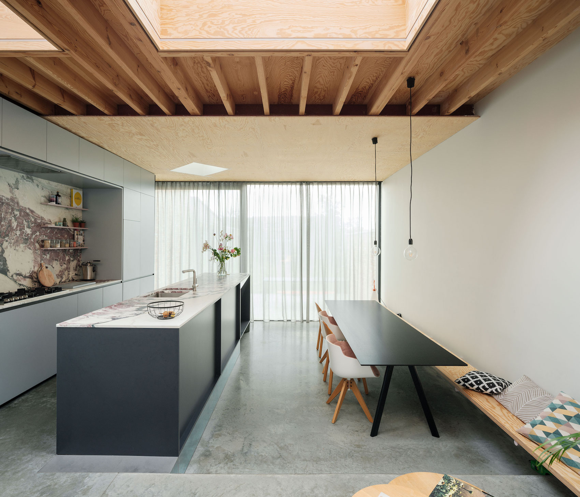MIKA is a minimalist renovation located in Hasselt, Belgium, designed by i.s.m.architecten. MIKA, a house for Miet and Karel, is a renovation of a row house in Hasselt, Belgium. Row houses in Belgium tend to be highly restricted due to their context but also due to the rules enforced by urban planning. This plot had a width of 5m50 with a maximum building depth of 18m. For the intense program, that of a newly composed family, we knew we had to search for interior related strategies to create spatiality as every square meter counted. Similarly, we couldn’t rely on partitions to create different atmospheres as the resulting spaces would be too confined. On the ground floor, a limited range of materials is used but in different applications omitting the need to create divisions. The wood of the furniture in the living room is repeated in the ceiling of the kitchen where it is used in 2 different ways, one hiding the wooden structure and the other revealing it. The floor makes a similar transition from a carpet towards a polished concrete floor towards the terrace outside. The differences in floor-levels, strengthen the spatiality. The further you descend into the house, the higher the ceilings are, opening up the space towards the garden. A big eye-catcher in the kitchen is the marble slab that forms the countertop and the backsplash for the kitchen. The back facade is the result of the search for natural light and a material use that is a natural continuation of the existing house. The bricks used above the big window are recuperated from the demolition to create an integrated design. The mirror on the side of the kitchen cabinet creates a transition between the cupboard and the wall and creates an extra view towards the garden.
Photography by Luis Diaz Diaz
