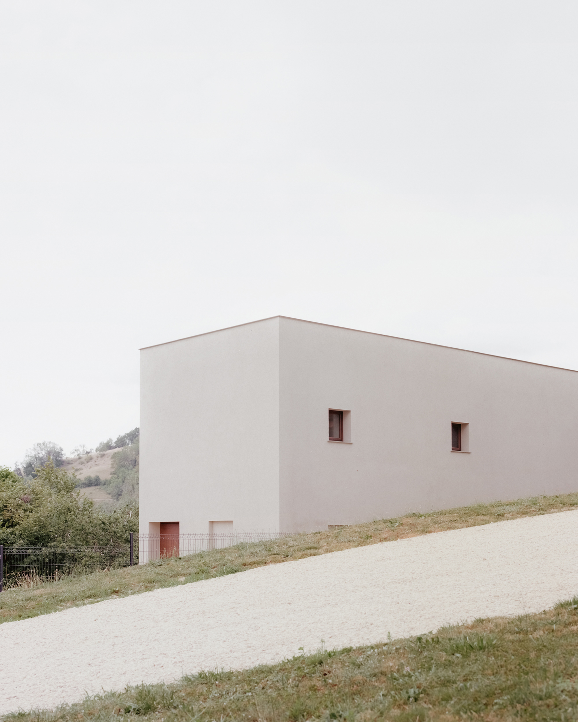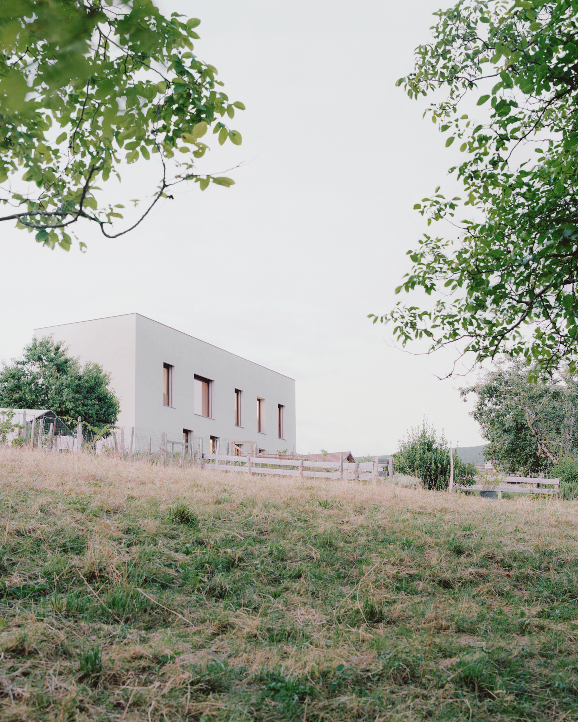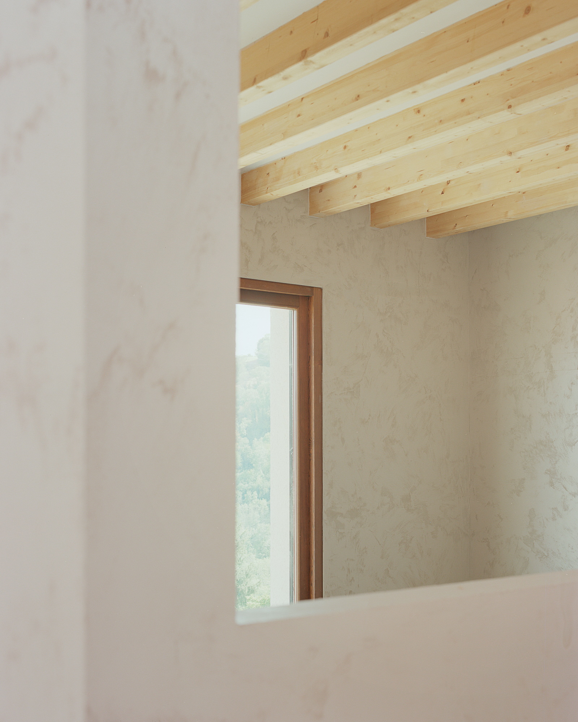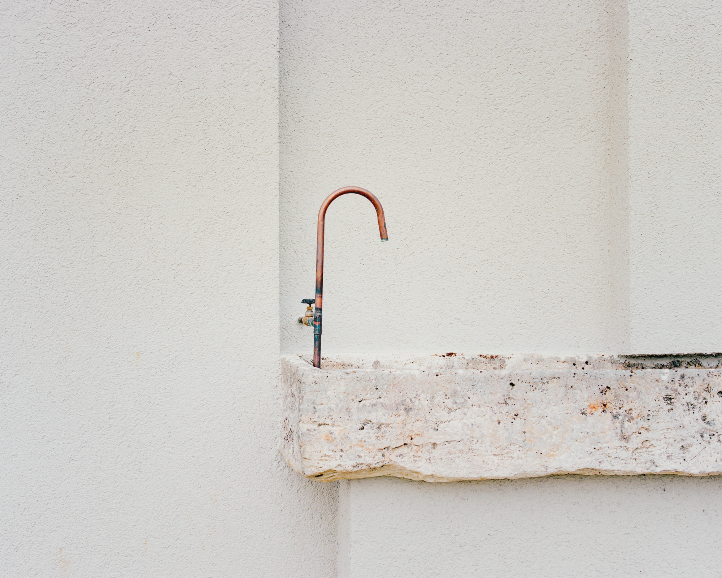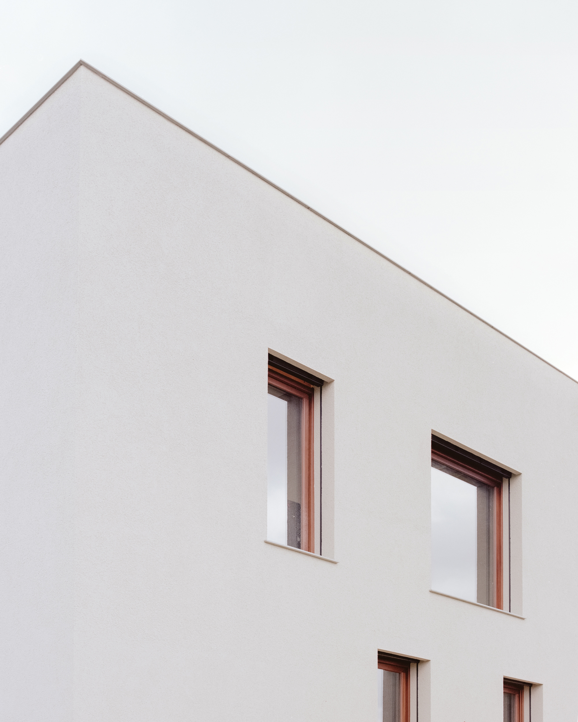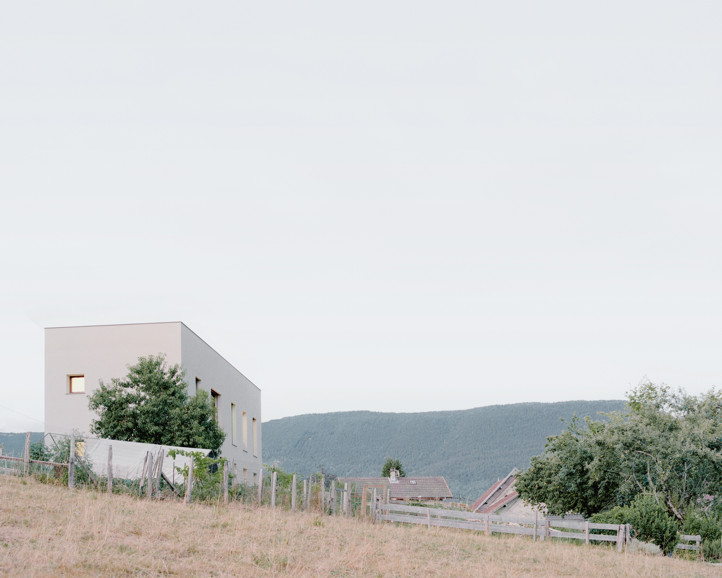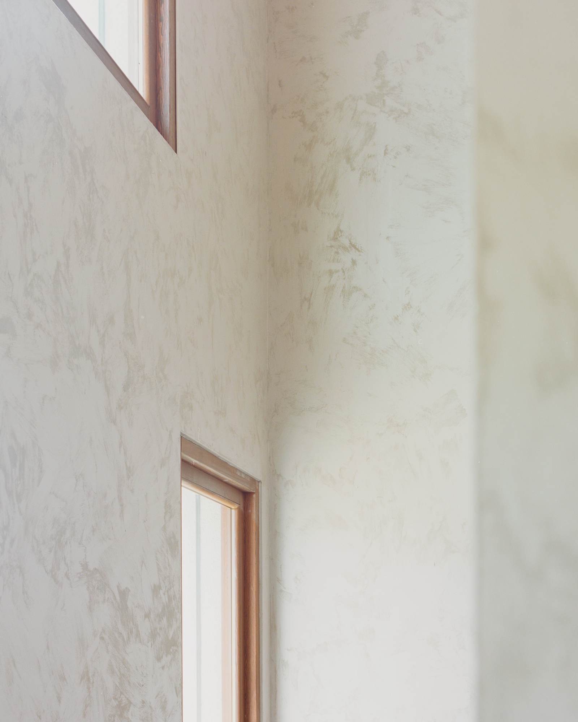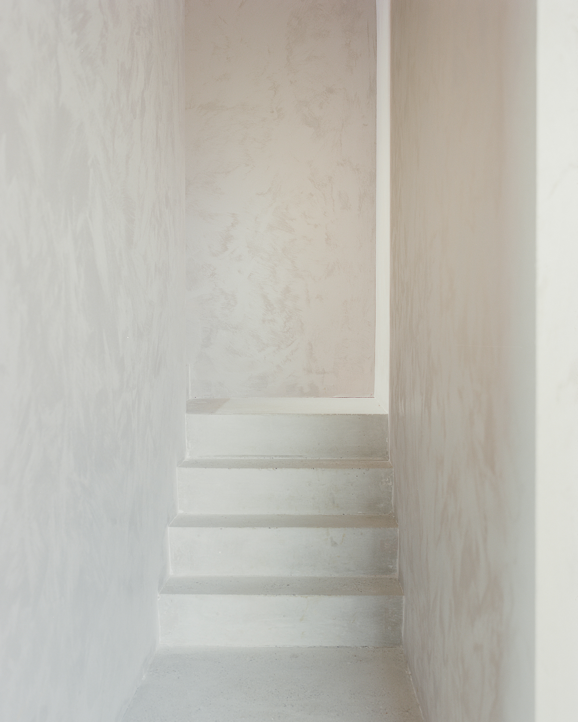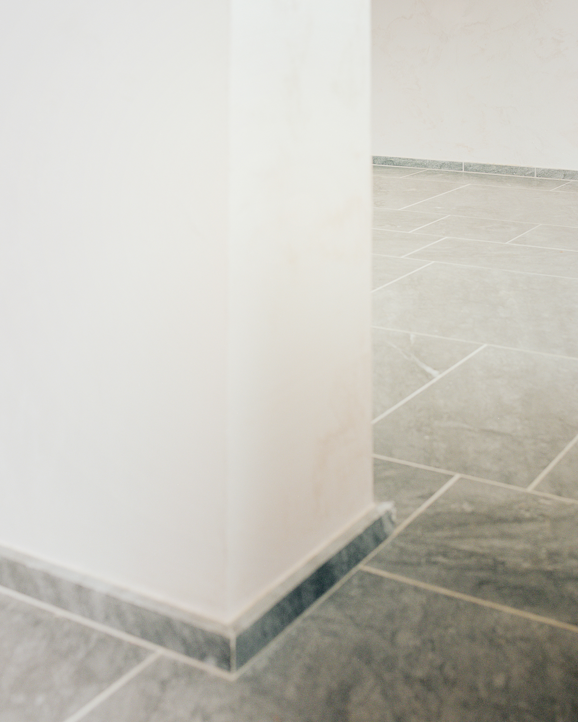Mountain House II is a minimal residence located in Gerbaix, France, designed by Studio Razavi Architecture. The family of four commissioned this house to be their primary residence as they moved to France from the UK. It is located in the lower Alps, a more rural area rather than a ski destination. The goal for the house was to have a design that captured the surrounding landscape, provided generous interior spaces, but appeared contained from the outside. The initial design, featuring a single pitched roof reminiscent of 1950s regional constructions, was rejected despite multiple revisions and iterations. The reason for the rejection was that all new construction in the area was required to have double pitched roofs to appear more vernacular. However, the building code stated that under certain conditions of sustainable design, a flat roof would be allowed. The designers took this opportunity to express the changing climate context, as snow precipitation has become less frequent and flat roofs have become a viable option from a structural standpoint. They also wanted to contribute to rejuvenating the Alpine design typology.
Photography by Simone Bossi
