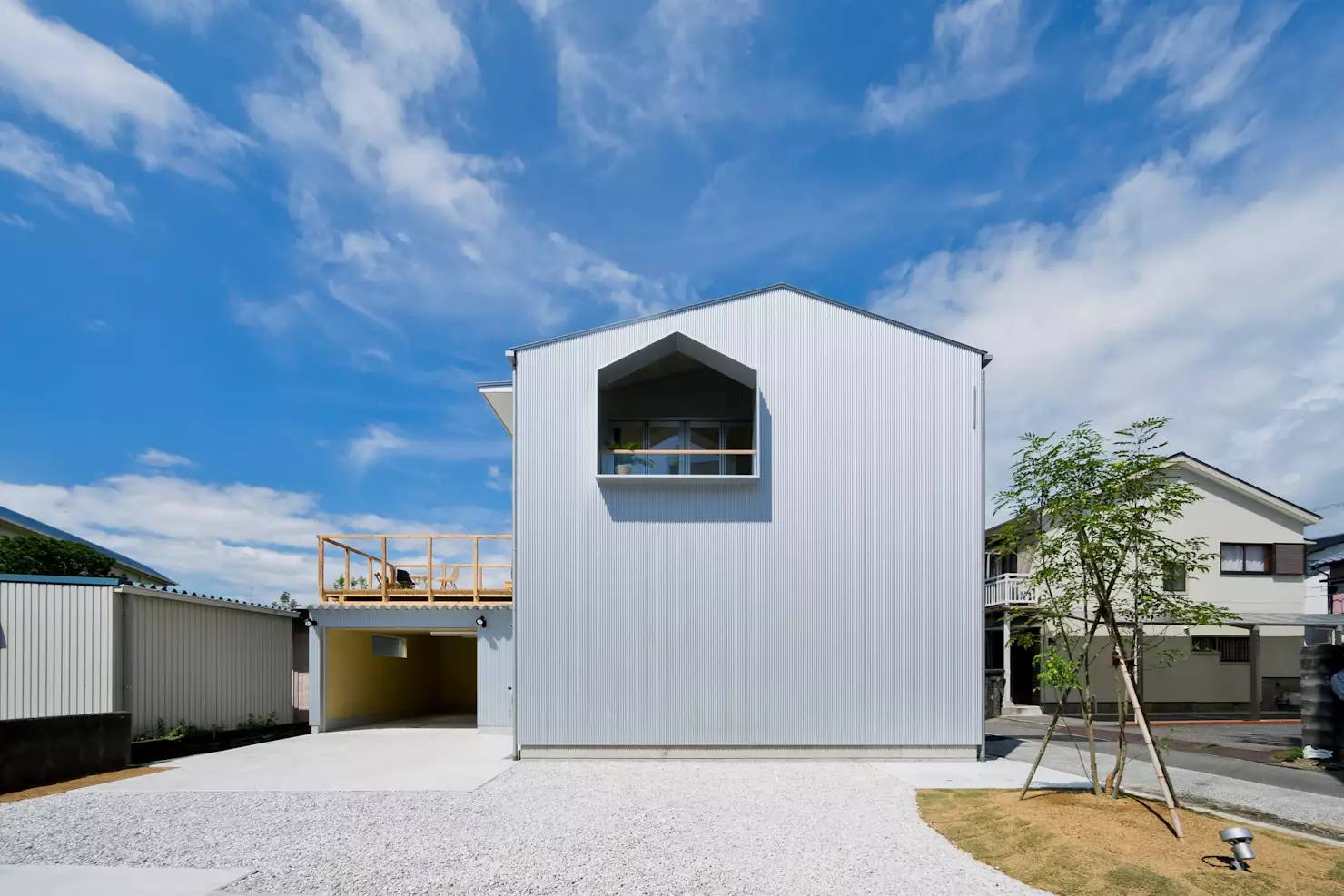Nakamama Base is a minimal residence located in Kochi, Japan, designed by Kiriko Design Office. The lights and finished materials were designed so that they could be enjoyed from the courtyard. Also, taking into consideration the appearance of the home from pedestrians, the architect suggested to have the living room on the second floor. It was designed to encompass both freedom and privacy by carefully considering the home’s surrounding environment. The owner requested to have the dressing room and living room connected so as to comfort the child while she is taking a bath alone or even when she stays on the second floor.
Nakamama Base
by Kiriko Design Office

Author
Leo Lei
Category
Architecture
Date
Sep 30, 2017
Photographer
Kiriko Design Office
If you would like to feature your works on Leibal, please visit our Submissions page.
Once approved, your projects will be introduced to our extensive global community of
design professionals and enthusiasts. We are constantly on the lookout for fresh and
unique perspectives who share our passion for design, and look forward to seeing your works.
Please visit our Submissions page for more information.
Related Posts
Johan Viladrich
Side Tables
ST02 Side Table
$2010 USD
Jaume Ramirez Studio
Lounge Chairs
Ele Armchair
$5450 USD
MOCK Studio
Shelving
Domino Bookshelf 02
$5000 USD
Yoon Shun
Shelving
Wavy shelf - Large
$7070 USD
Sep 29, 2017
Portable Toolbox
by Hallgeir Homstvedt
Oct 01, 2017
Ciutadella
by Allaround Lab