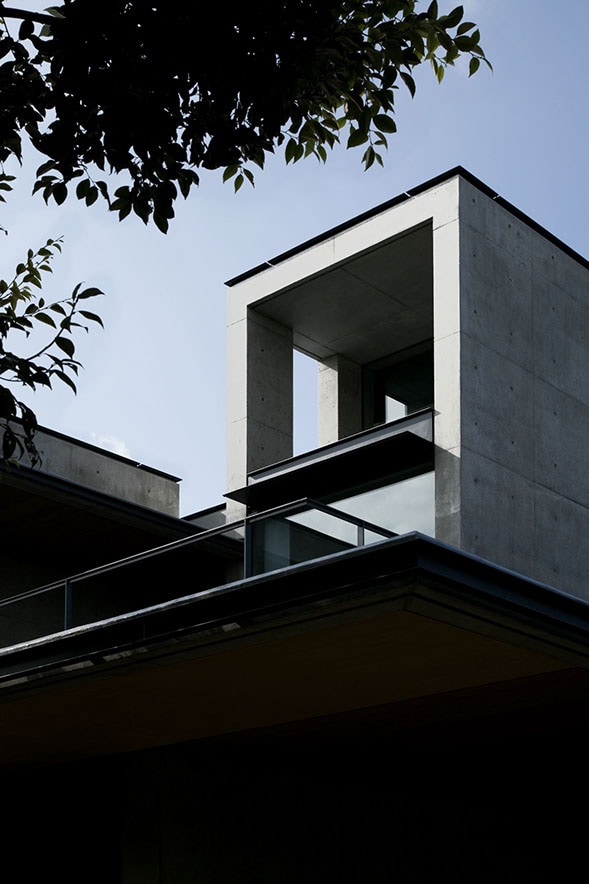Nakamura Residence is a minimal home located in Kochi, Japan, designed by Kidosaki Architects Studio. The frontage features a windowless concrete facade that is complemented by a series of wooden lattices that serve as the entryway. The staircase is built into the wall, and features a simple yet sophisticated aesthetic. The rear of the home features large windows in every room, maximizing natural light and outside exposure that is otherwise restricted from the front of the building.
Nakamura Residence
by Kidosaki Architects Studio.

Author
Leo Lei
Category
Architecture
Date
Oct 17, 2016
Photographer
Kidosaki Architects Studio.

If you would like to feature your works on Leibal, please visit our Submissions page.
Once approved, your projects will be introduced to our extensive global community of
design professionals and enthusiasts. We are constantly on the lookout for fresh and
unique perspectives who share our passion for design, and look forward to seeing your works.
Please visit our Submissions page for more information.
Related Posts
Johan Viladrich
Side Tables
ST02 Side Table
$2010 USD
Jaume Ramirez Studio
Lounge Chairs
Ele Armchair
$5450 USD
MOCK Studio
Shelving
Domino Bookshelf 02
$5000 USD
Yoon Shun
Shelving
Wavy shelf - Large
$7070 USD
Oct 17, 2016
Bouquet
by Digital Habits
Oct 18, 2016
Starling
by Studio Segers