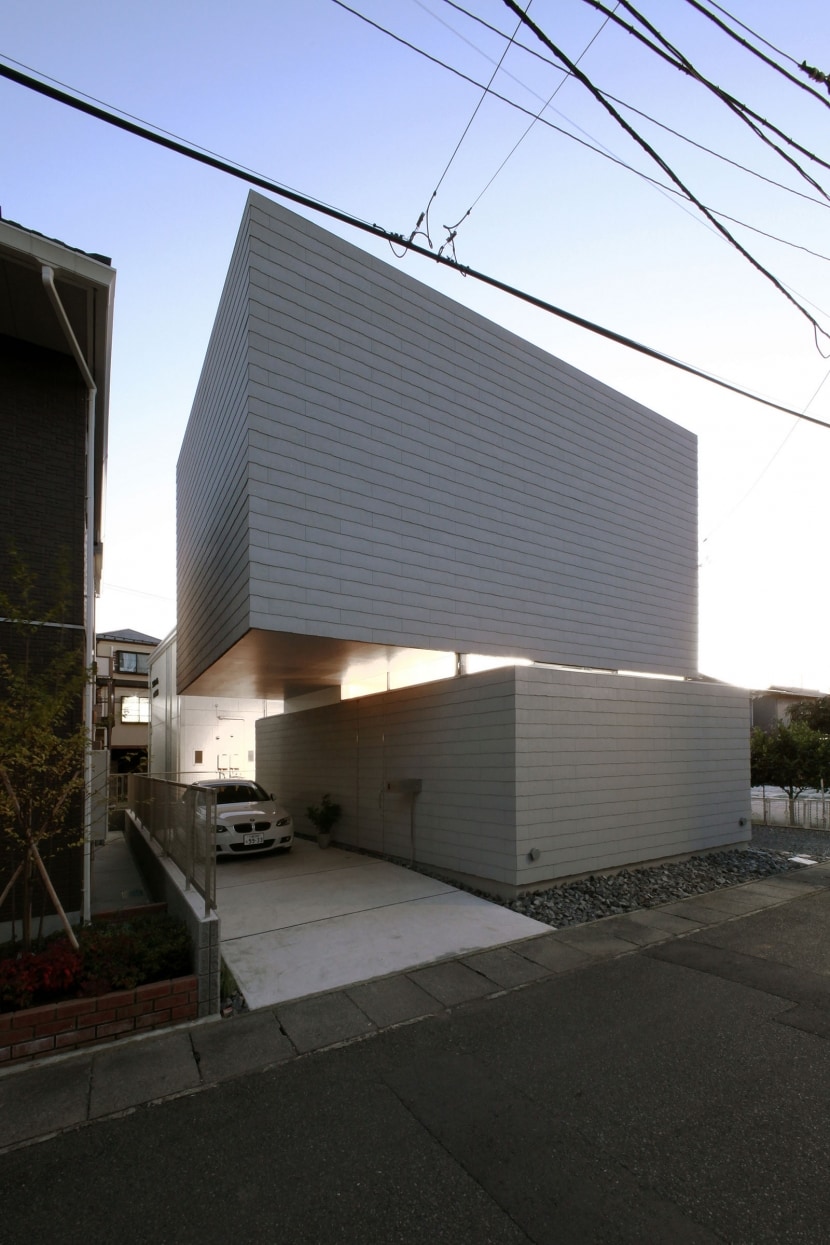Nakanoshima House is a minimalist residence located in Kanagawa, Japan, designed by Tetsushi Tominaga Architect & Associates. The home is situated on the corner lot close to the Tama River. Consisting of two rectilinear volumes, the building stacks the volumes in a skewed form, creating a cantilevered overhang for the parking space. The first floor contains a personal private space, as well as a bedroom in order to conform to zoning regulations.
Photography by Toshihiro Imamura
