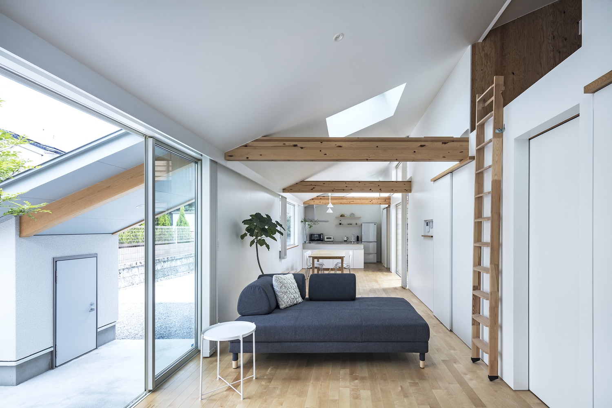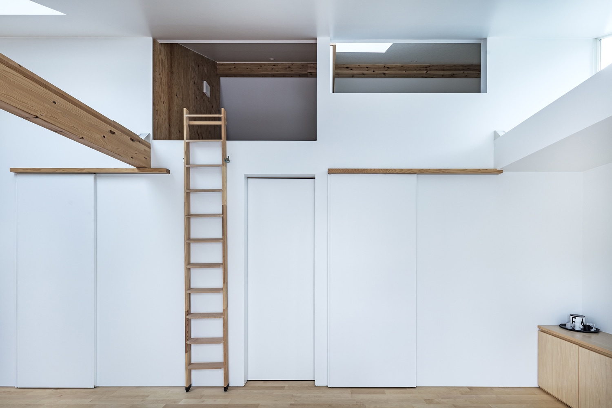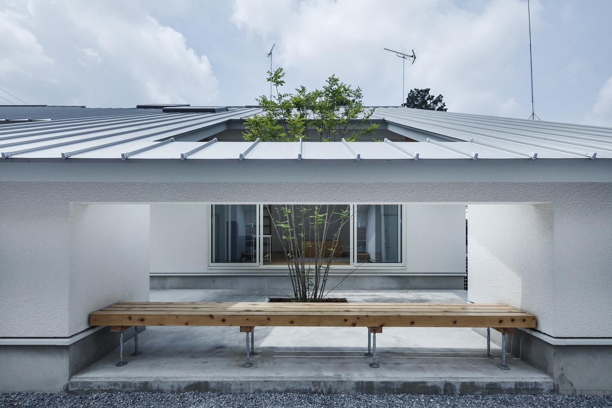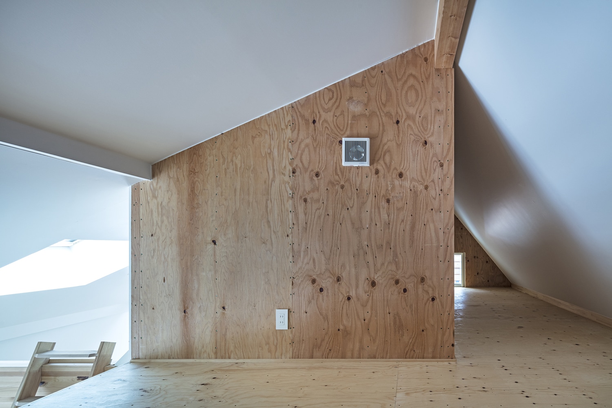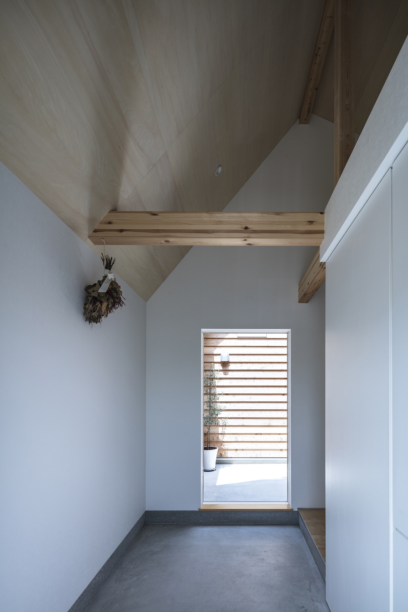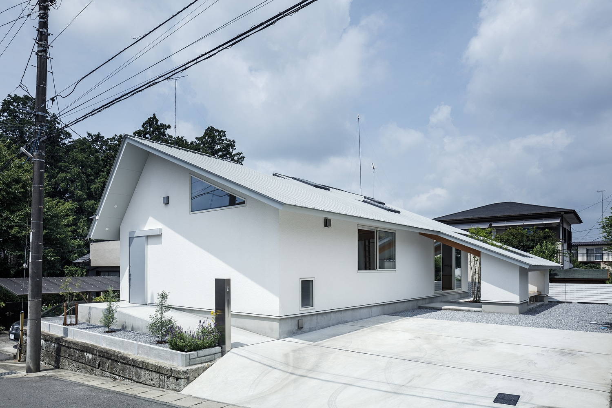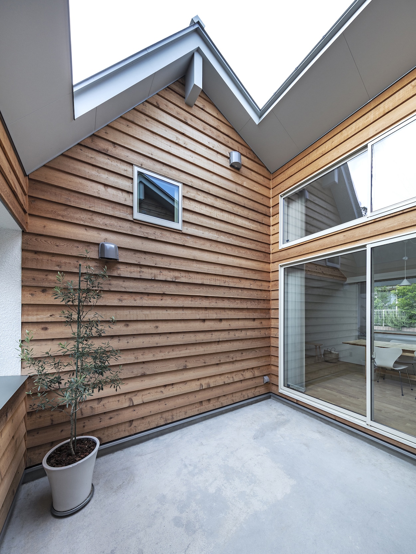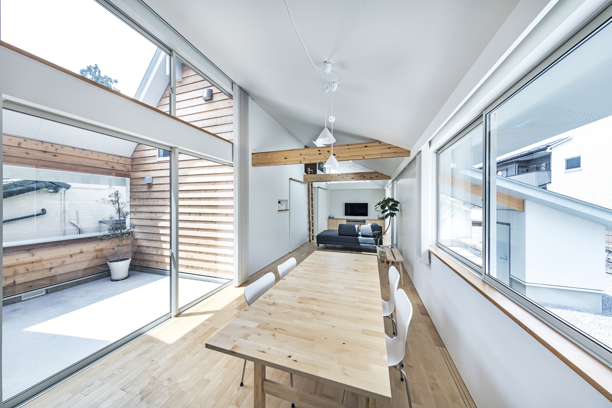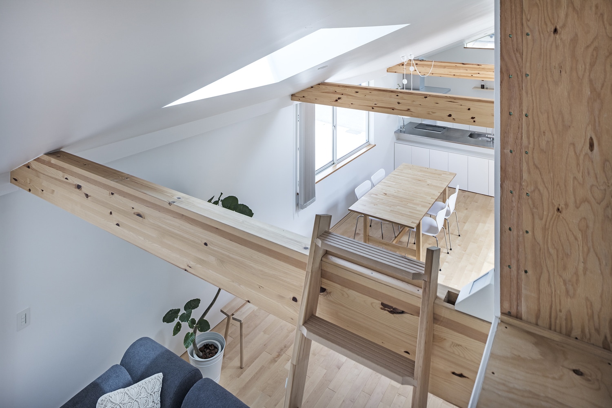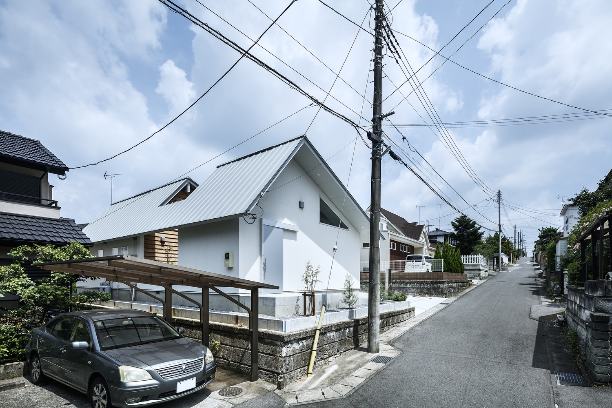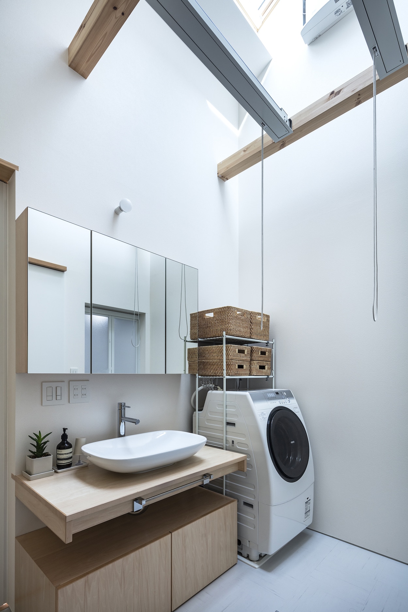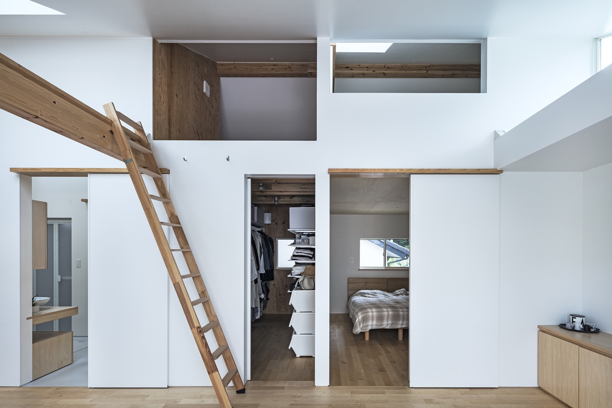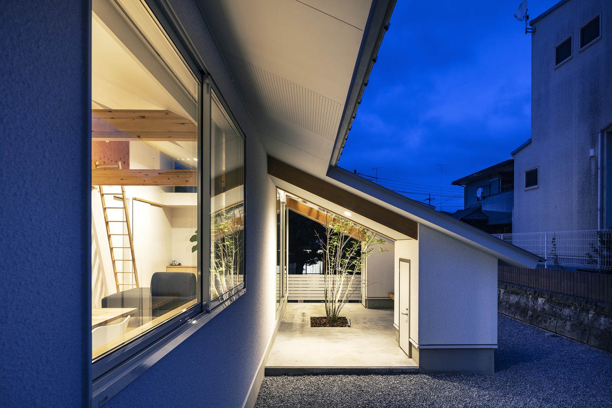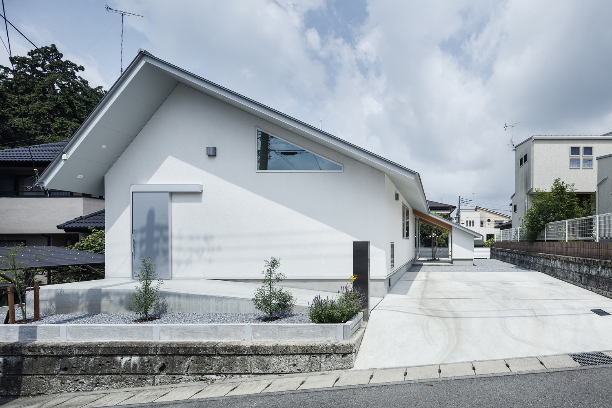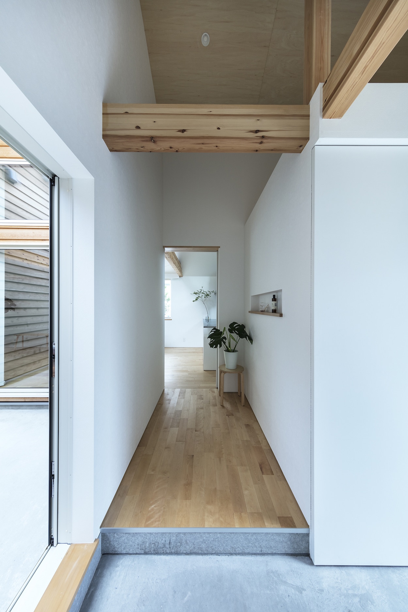Nishinomiya House D is a minimalist home located in Hyogo, Japan, designed by Yuichi Yoshida & Associates. The architects wanted to maintain a blank frontage in order to preserve the privacy of the residents from the street. The interior courtyard is cut in between the gabled roof, maximizing natural light. The living room, dining room, and kitchen are set up in a narrow railroad floor plan. Skylights above provide additional light while maintaining privacy.
Photography by Kenta Hasegawa
