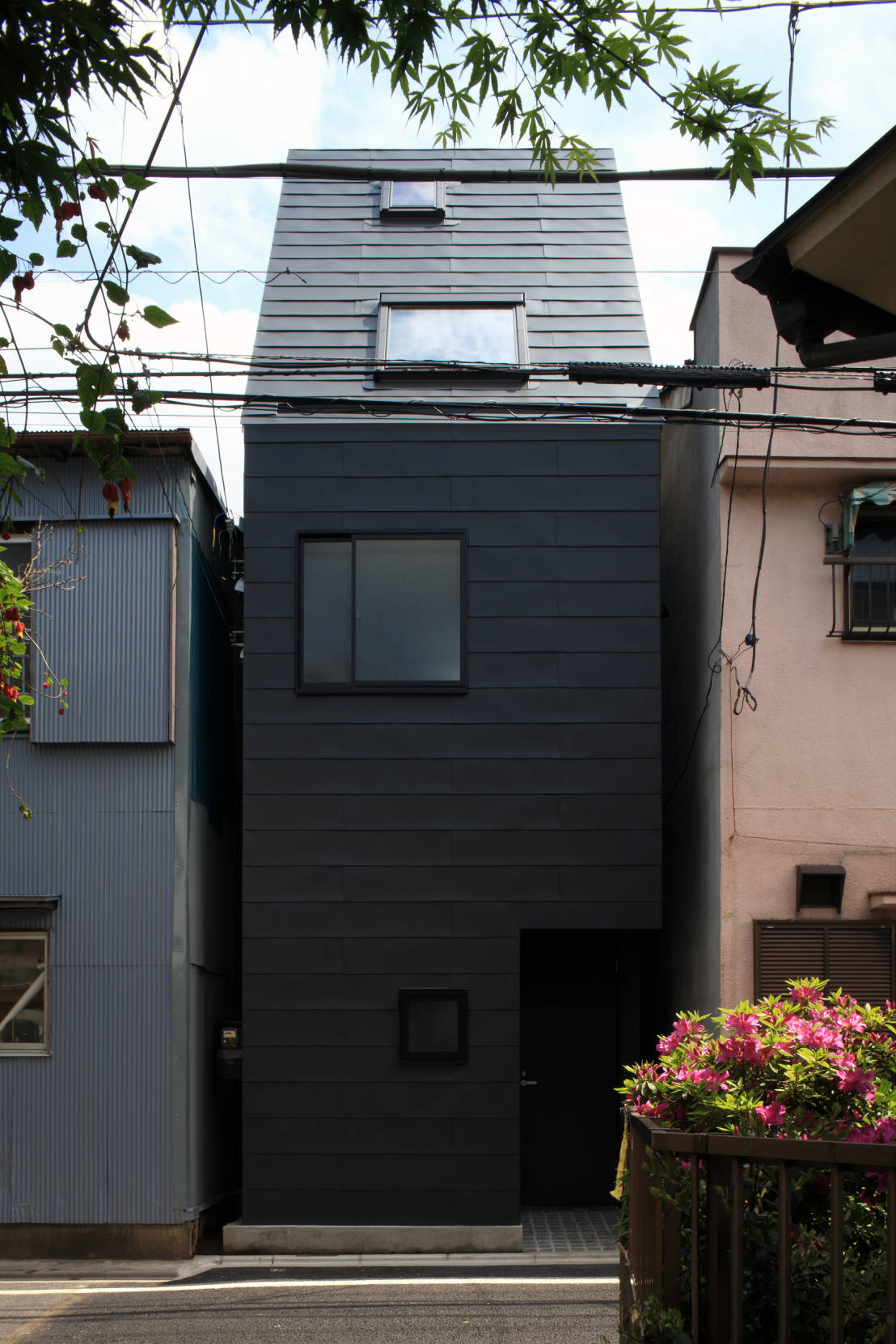OGI is a minimalist residence located in Tokyo, Japan, designed by Hamazaki Koumuten Architects & Associates. The building is situated in an ultra-narrow five square meter plot. The staircase utilizes landings large enough to occupy a single space, maximizing the floor plan within. The kitchen is situated on one of these landings, and takes up the entire wall to allow for a gas stove and counter space. The landing above contains the bathroom and bathtub. Skylights allow for additional natural lighting to enter the space without compromise to privacy.
OGI
by Hamazaki Koumuten Architects & Associates

Author
Leo Lei
Category
Architecture
Date
Dec 06, 2015
Photographer
Hamazaki Koumuten Architects & Associates

If you would like to feature your works on Leibal, please visit our Submissions page.
Once approved, your projects will be introduced to our extensive global community of
design professionals and enthusiasts. We are constantly on the lookout for fresh and
unique perspectives who share our passion for design, and look forward to seeing your works.
Please visit our Submissions page for more information.
Related Posts
Leibal
Table Lamps
Berea Sandstone Lamp 1 - SOLD
$1275 USD
Leibal
Table Lamps
Berea Sandstone Lamp 2
$4500 USD
Leibal
Table Lamps
Berea Sandstone Lamp 3
$1800 USD
Leibal
Table Lamps
Berea Sandstone Lamp 4 - SOLD
$1275 USD
Dec 05, 2015
Stool Ash
by Melo
Dec 06, 2015
Apartment in São Tomás
by Felipe Hess