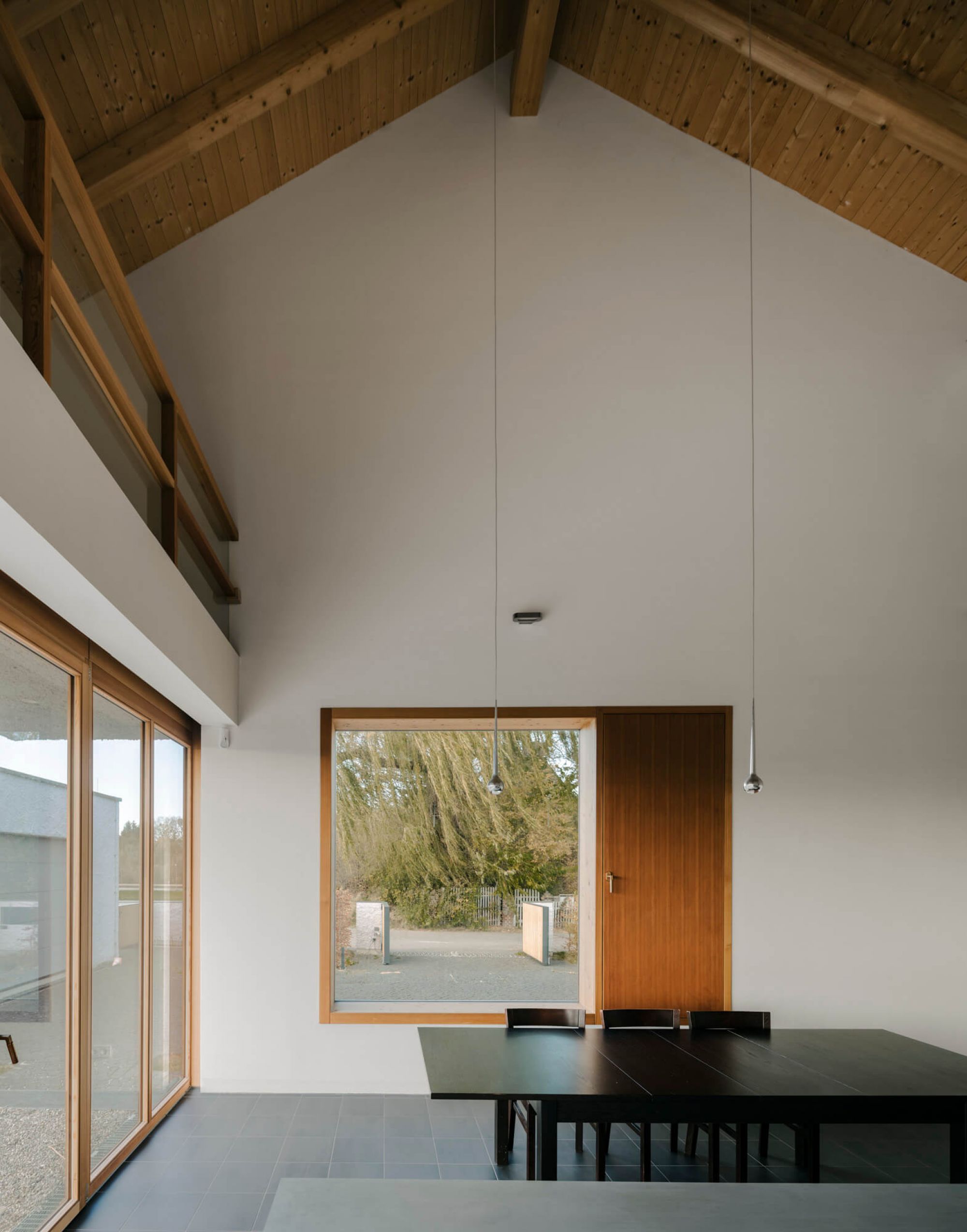On the Edge of the Field is a minimal country house located in Saxony, Germany, designed by Atelier ST. The three parts of the ensemble are made up of a two-storey residential building, an adjoining orangery and a garage/utility unit. The formation marks the transition between the settlement and the vast adjacent landscape. Centerpiece of the complex is the private garden around which the three volumes are arranged. The open side of the garden is confined by a “green slope” – an elevated vegetation area offering visual cover and protection against the winds from the open field. While the main building and the orangery building have almost no openings on the three sides towards the neighboring residential area, the buildings ground levels open up completely towards the enclosed garden. Large windows on the upper floor frame the views into the landscape. The designs exterior clarity barely hints on its interior complexity: the main rooms, such as the kitchen, the living room and the foyer, allow for an exciting visual context with other parts of the building and the roof space with its visible wood construction. From the synergy of contrasts and diversities arise unimagined special surprises, thus creating a residence to feel entirely comfortable.
Photography by Simon Menges
