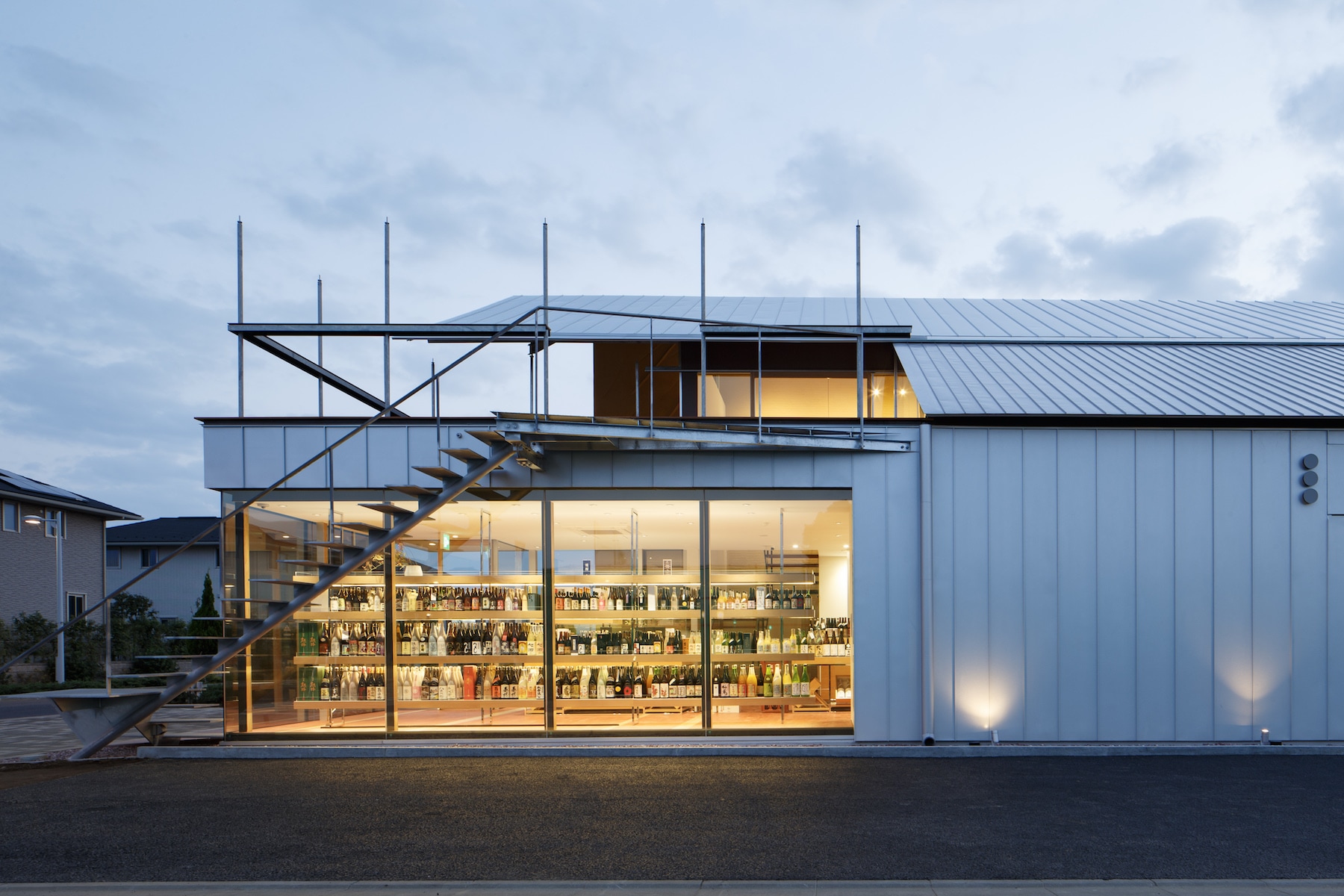Ono-Sake Warehouse is a minimalist warehouse located in Ibaraki, Japan, designed by Eureka and G architects studio. The complex consists of logistics warehousing, shops, and offices for a liquor store that stores and sells on the roadside at the boundary between the commercial and residential areas. The architects decomposed the roadside warehouse building, creating visibly wide open spaces, and aiming at an architecture that would be comfortable for the local residents. The structure is made with wood, steel and plaster work and feature large windows and wooden floors.
Ono-Sake Warehouse
by Eureka and G architects studio

Author
Leo Lei
Category
Architecture
Date
Jun 20, 2017
Photographer
Eureka and G architects studio
If you would like to feature your works on Leibal, please visit our Submissions page.
Once approved, your projects will be introduced to our extensive global community of
design professionals and enthusiasts. We are constantly on the lookout for fresh and
unique perspectives who share our passion for design, and look forward to seeing your works.
Please visit our Submissions page for more information.
Related Posts
Leibal
Table Lamps
Berea Sandstone Lamp 1 - SOLD
$1275 USD
Leibal
Table Lamps
Berea Sandstone Lamp 2
$4500 USD
Leibal
Table Lamps
Berea Sandstone Lamp 3
$1800 USD
Leibal
Table Lamps
Berea Sandstone Lamp 4 - SOLD
$1275 USD
Jun 20, 2017
Vida
by studioLOOP
Jun 21, 2017
Rua da Boavista
by Pedro Ferreira Architecture Studio