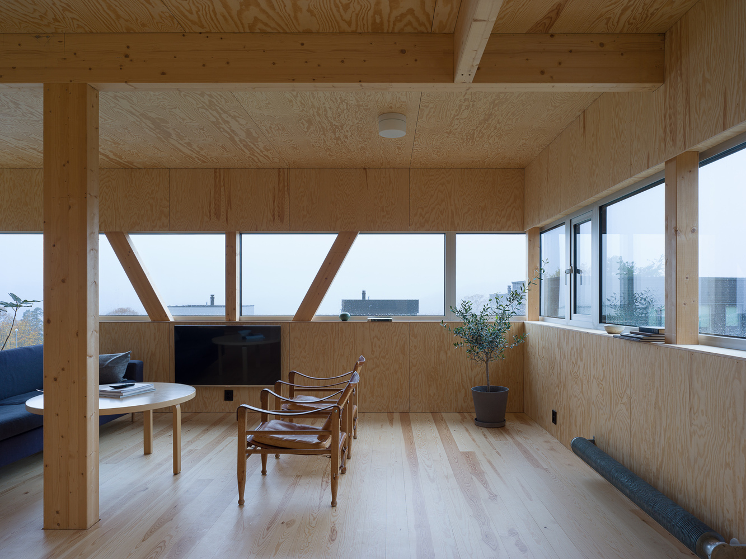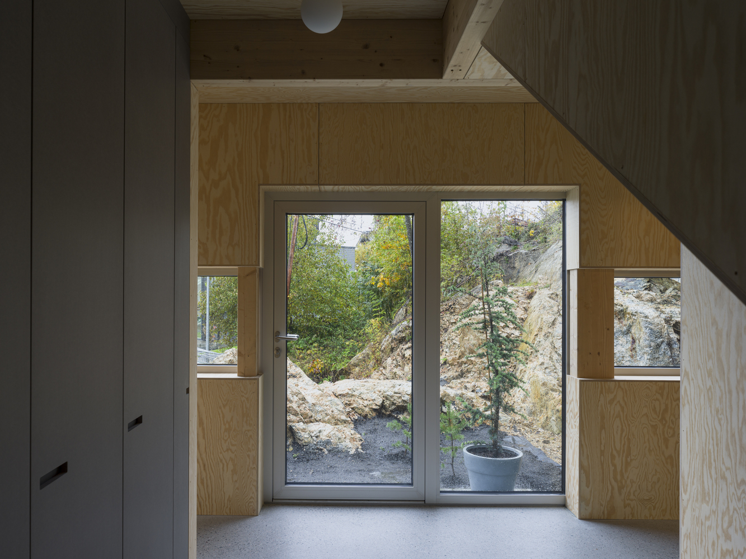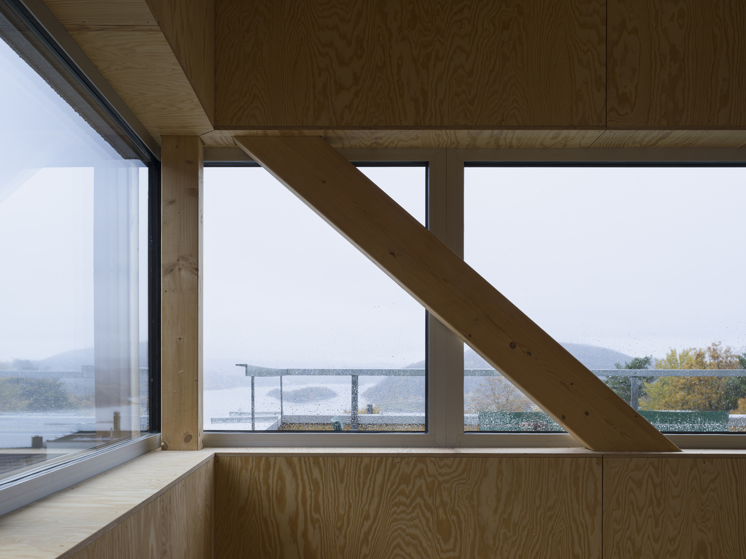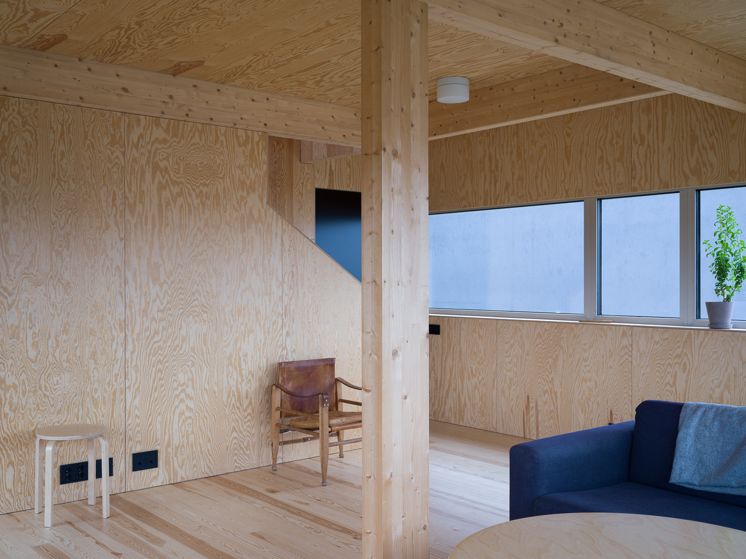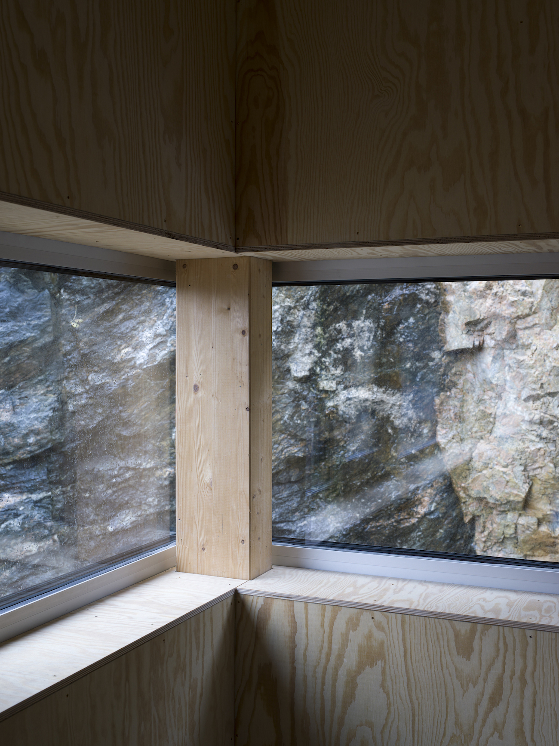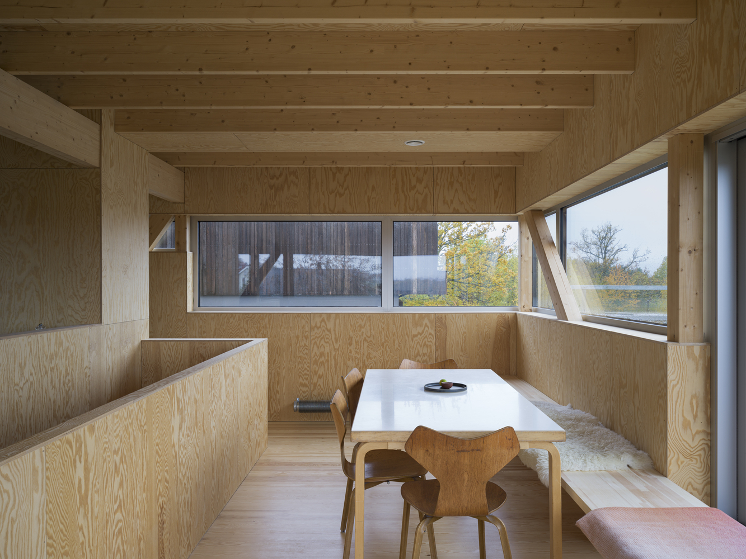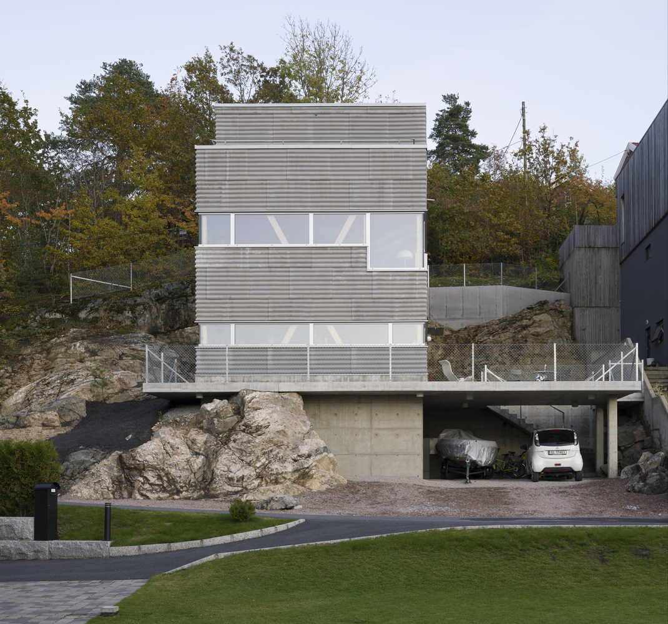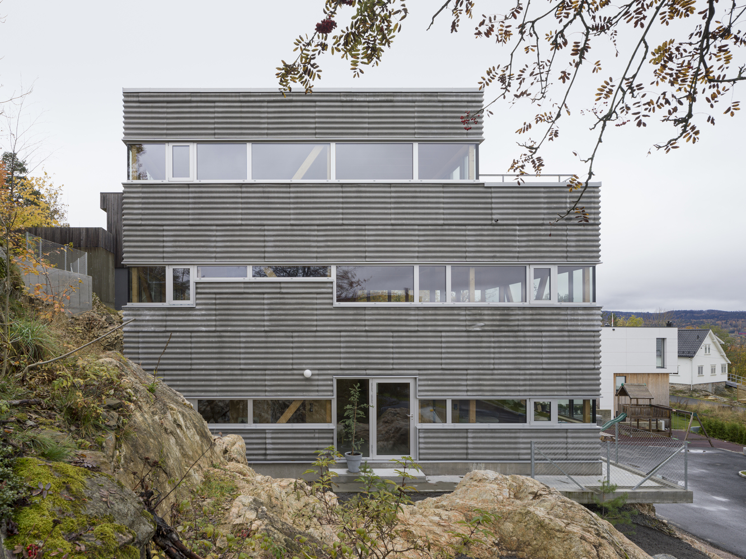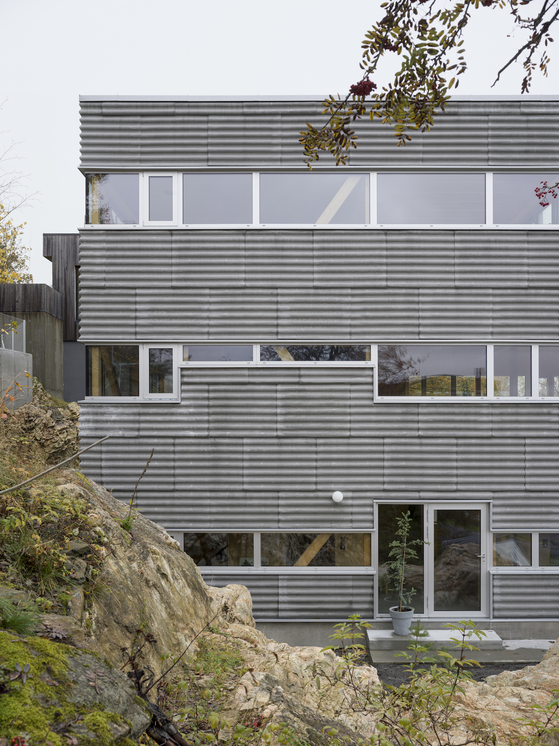Oreveien is a minimalist residence located in Drøbak, Norway, designed by Lie Øyen Arkitekter. The family home was planned on a site where the bedrock was already removed for a different project, leaving a roughly cut stone wall. In the opposite direction, the broad landscape and a sea view offer a very open space. The span from the intimate backside to extrovert front is connected by a ribbon of glass in heights varying according to the rooms’ various functions. The entrance is from below, through the concrete platform on which the wooden house is built, across a main outdoor terrace. In addition to the entrance area, four bedrooms with bathroom facilities are on the first floor. On the second level, there is a living area as well as the master bedroom. The top floor with a roof terrace and a sea view contains kitchen and dining spaces and will be the room most in use. Whereas the houses façade materials are all mineral, the inside is completely made from pine wood in different forms: main structure of beams and columns in laminated wood, massive pine floor, and pine plywood panels.
Photography by Hampus Berndtson


