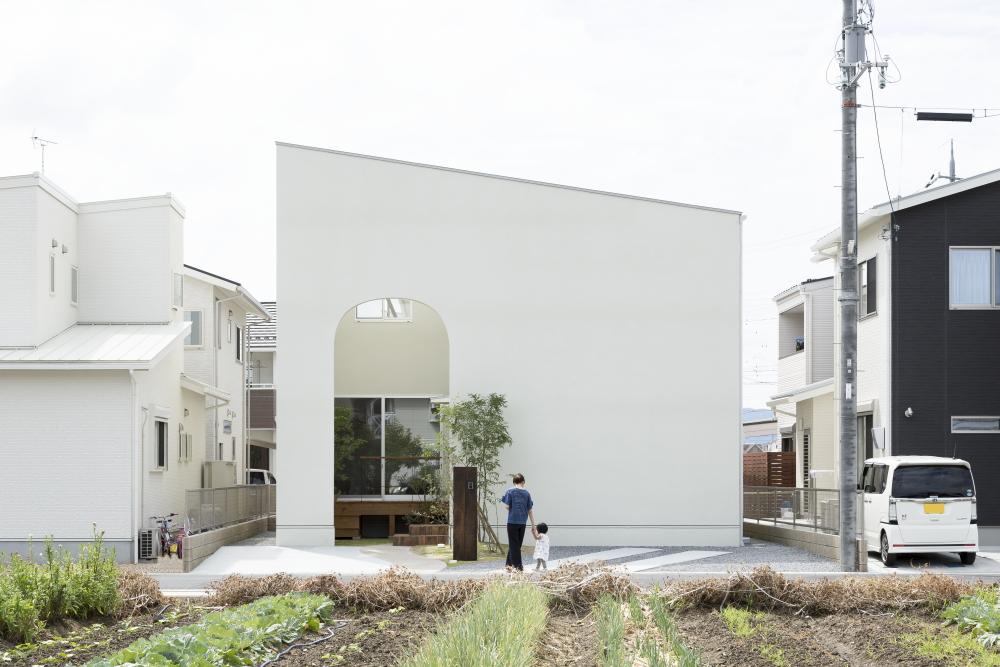Otsu House is a minimal courtyard house located in Saga, Japan, designed by ALTS Design Office. The clients requested a space that would be enveloped in soft light. As a result, double-height ceilings were created in order to maintain visual transparency throughout the space. The residence is characterized by a series of arched walkways and entrances that promote the aesthetic of softness and curves. The entrance is blocked off by a wall that follows the lines of the main volume, creating an internal courtyard.
Otsu House
by ALTS Design Office

Author
Leo Lei
Category
Architecture
Date
Jun 23, 2016
Photographer
ALTS Design Office
If you would like to feature your works on Leibal, please visit our Submissions page.
Once approved, your projects will be introduced to our extensive global community of
design professionals and enthusiasts. We are constantly on the lookout for fresh and
unique perspectives who share our passion for design, and look forward to seeing your works.
Please visit our Submissions page for more information.
Related Posts
Johan Viladrich
Side Tables
ST02 Side Table
$2010 USD
Jaume Ramirez Studio
Lounge Chairs
Ele Armchair
$5450 USD
MOCK Studio
Shelving
Domino Bookshelf 02
$5000 USD
Yoon Shun
Shelving
Wavy shelf - Large
$7070 USD
Jun 23, 2016
Delta – Domus
by Formafantasma
Jun 23, 2016
Ora Desk Lamp
by Ross Gardam