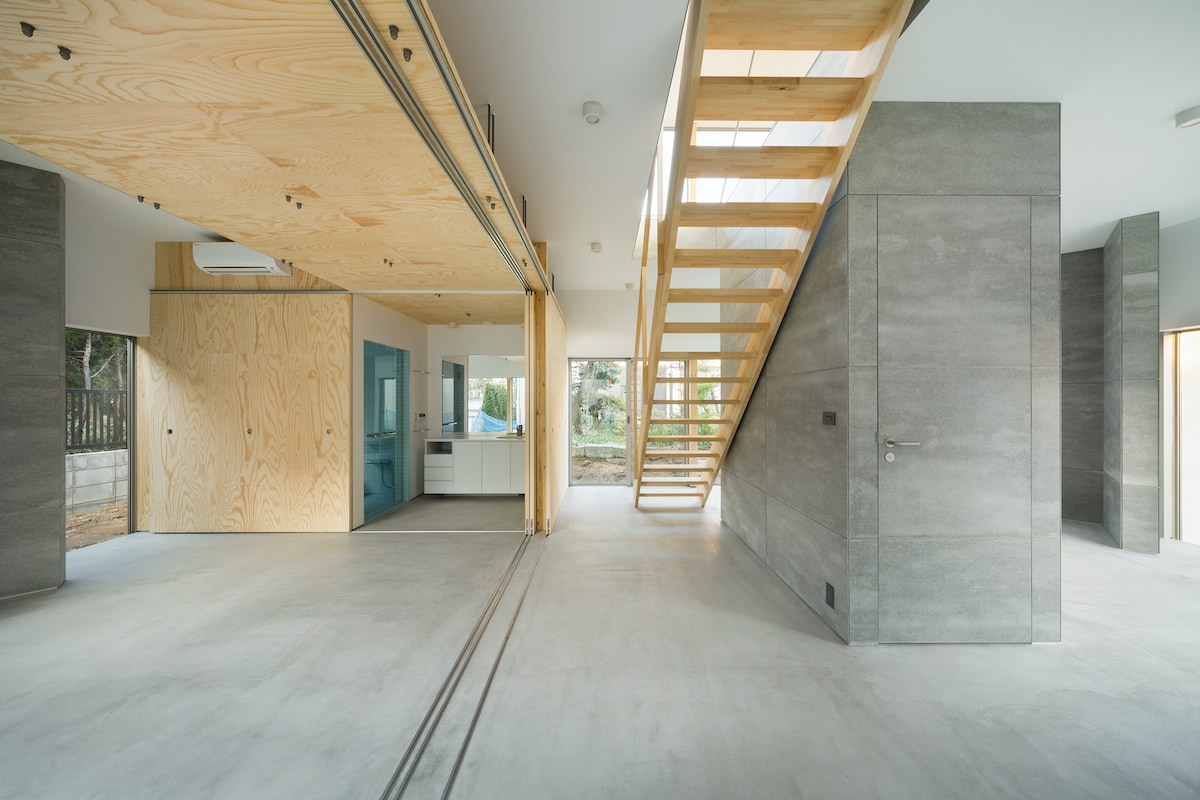Oyamadai House is a minimal residence located in Tokyo, Japan, designed by frontofficetokyo. With a flag shaped site bound on every side by neighbors, the understandable instinct might be to step away from the city, retreat behind walls where privacy is better assured. The family that purchased the site saw instead a chance to be as open as possible, using the small degree of isolation as a chance to connect to the city from a slight remove. On the ground floor the concrete floor extends out to form the landscape, softened by an abstract for that aims to blur boundaries – not between inside and out, but between city and home. On the second floor terraces and stair landings take on the same task. A wooden structure normally would work against these ambitions, requiring large sheer walls or braces to resist earthquakes. To answer this need without losing the intent to open the spaces we built large X-shaped walls at either end of the house. Like flying buttresses, these work as structure without interfering with the desire for openness.
Oyamadai House
by frontofficetokyo

Author
Leo Lei
Category
Architecture
Date
Oct 13, 2016
Photographer
frontofficetokyo
If you would like to feature your works on Leibal, please visit our Submissions page.
Once approved, your projects will be introduced to our extensive global community of
design professionals and enthusiasts. We are constantly on the lookout for fresh and
unique perspectives who share our passion for design, and look forward to seeing your works.
Please visit our Submissions page for more information.
Related Posts
Johan Viladrich
Side Tables
ST02 Side Table
$2010 USD
Jaume Ramirez Studio
Lounge Chairs
Ele Armchair
$5450 USD
MOCK Studio
Shelving
Domino Bookshelf 02
$5000 USD
Yoon Shun
Shelving
Wavy shelf - Large
$7070 USD
Oct 12, 2016
BA Residence
by Vincent Van Duysen
Oct 13, 2016
Arc Dome Pendant
by Allied Maker