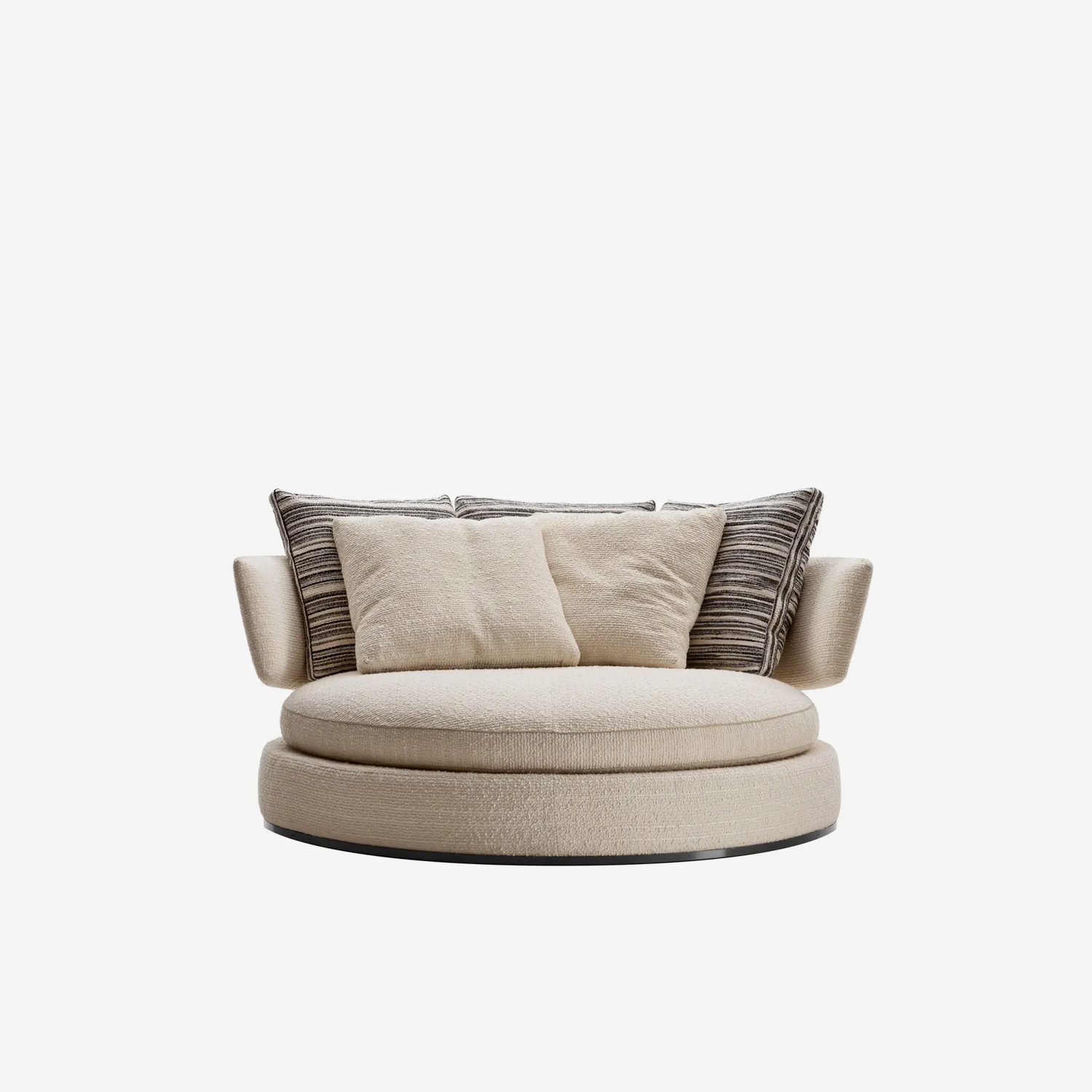Paloma is a minimalist architecture project located outside of Sydney, Australia, designed by Fearon Hay Architects. Situated on a plateau in the Southern Highlands near Sydney, the residential complex named Paloma consists of several buildings surrounded by extensive gardens and pasturelands. The entrance features visible concrete and weathered steel elements, integrated within a large perennial garden. The buildings themselves are strategically positioned away from the roof’s edge, aligning with the natural contours and incorporating water gardens that are naturally replenished. The main pavilion follows the landscape’s contour and is characterized by extensive use of glass, enhancing the connection with the outdoors. The interior spaces are richly appointed with reclaimed timber, tiles, and wallpaper, creating a textured and inviting environment.
Paloma
by Fearon Hay Architects
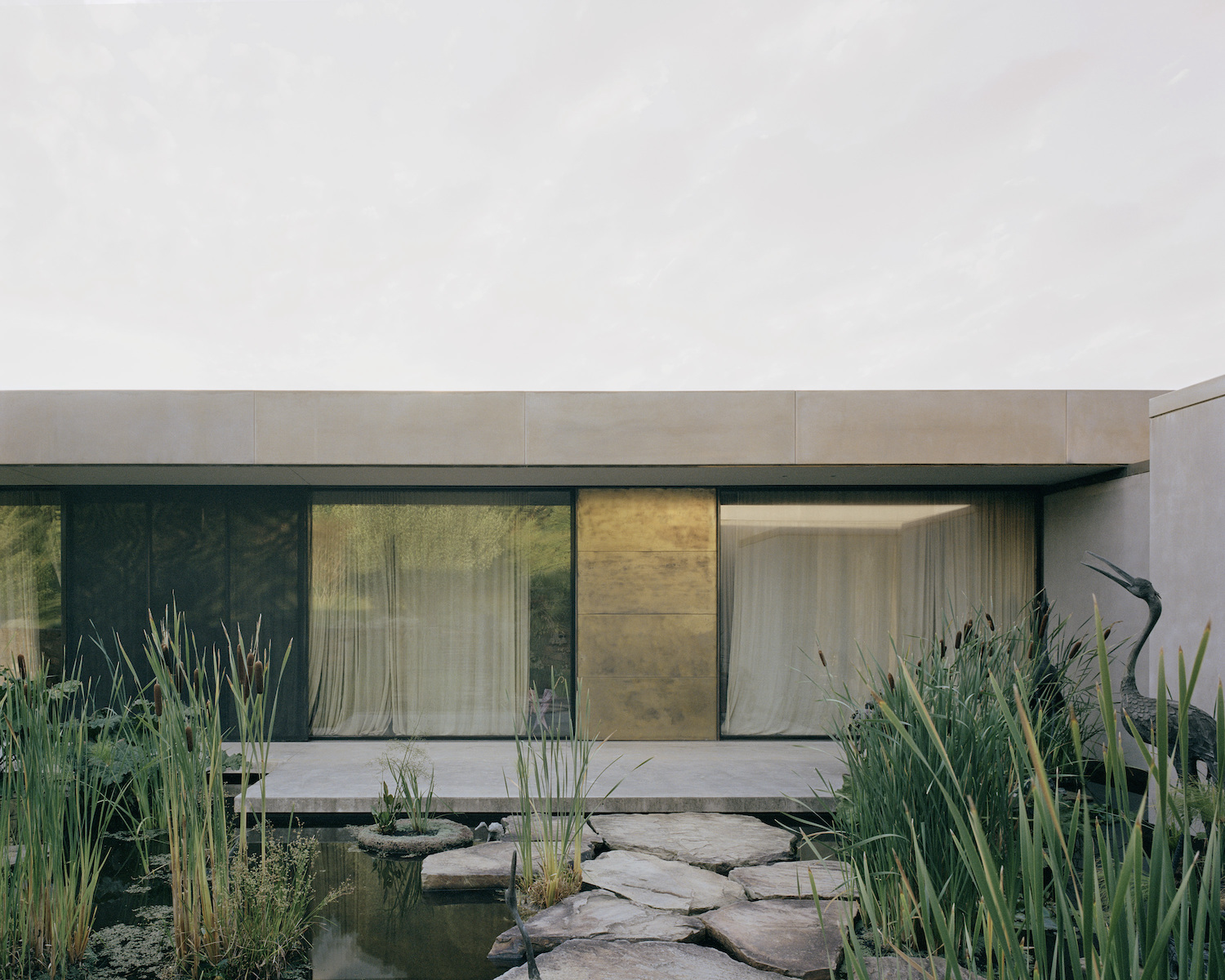
Author
Leo Lei
Category
Architecture
Date
May 16, 2024
Photographer
Rory Gardiner
Design Details
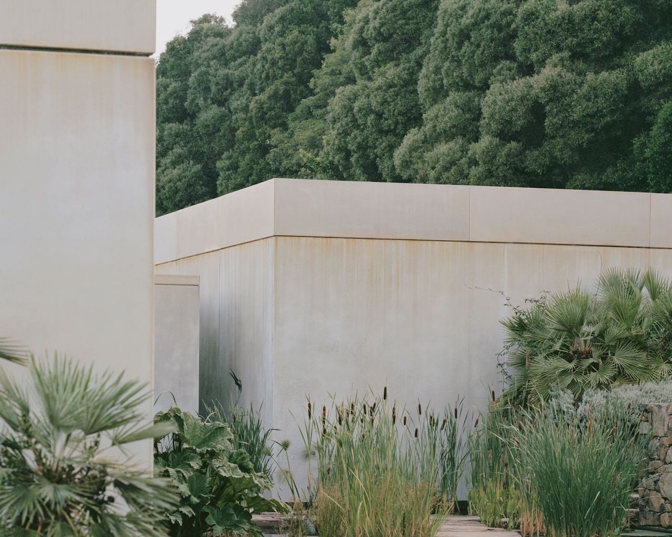
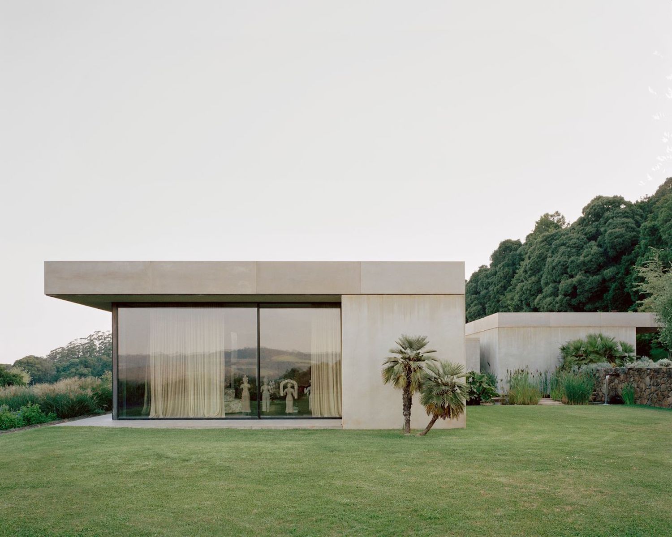
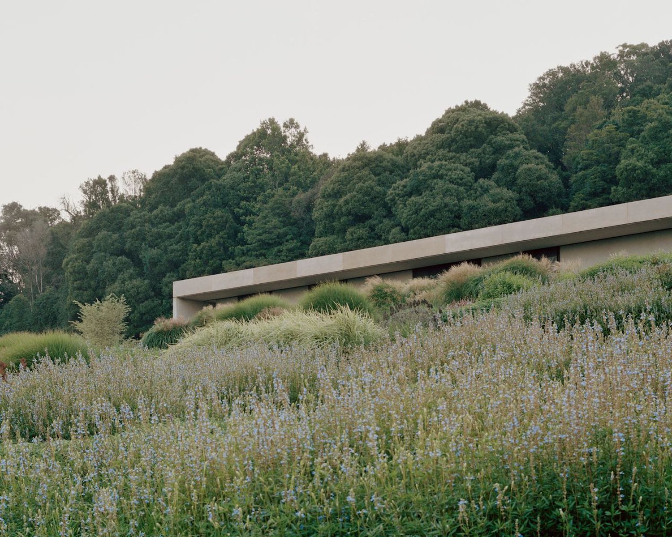

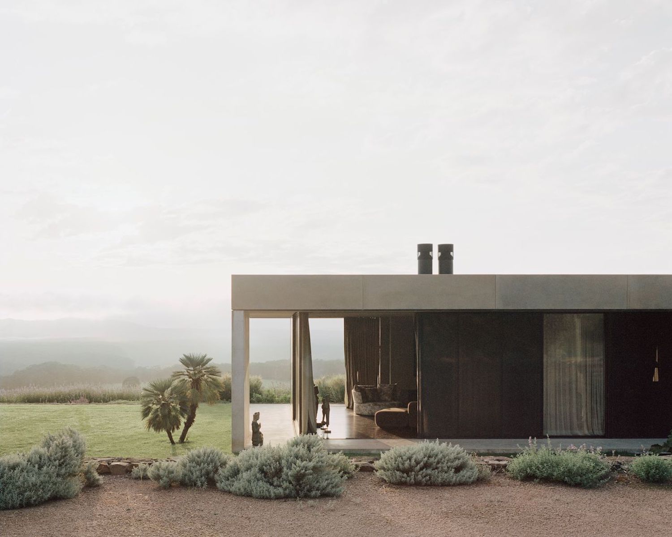
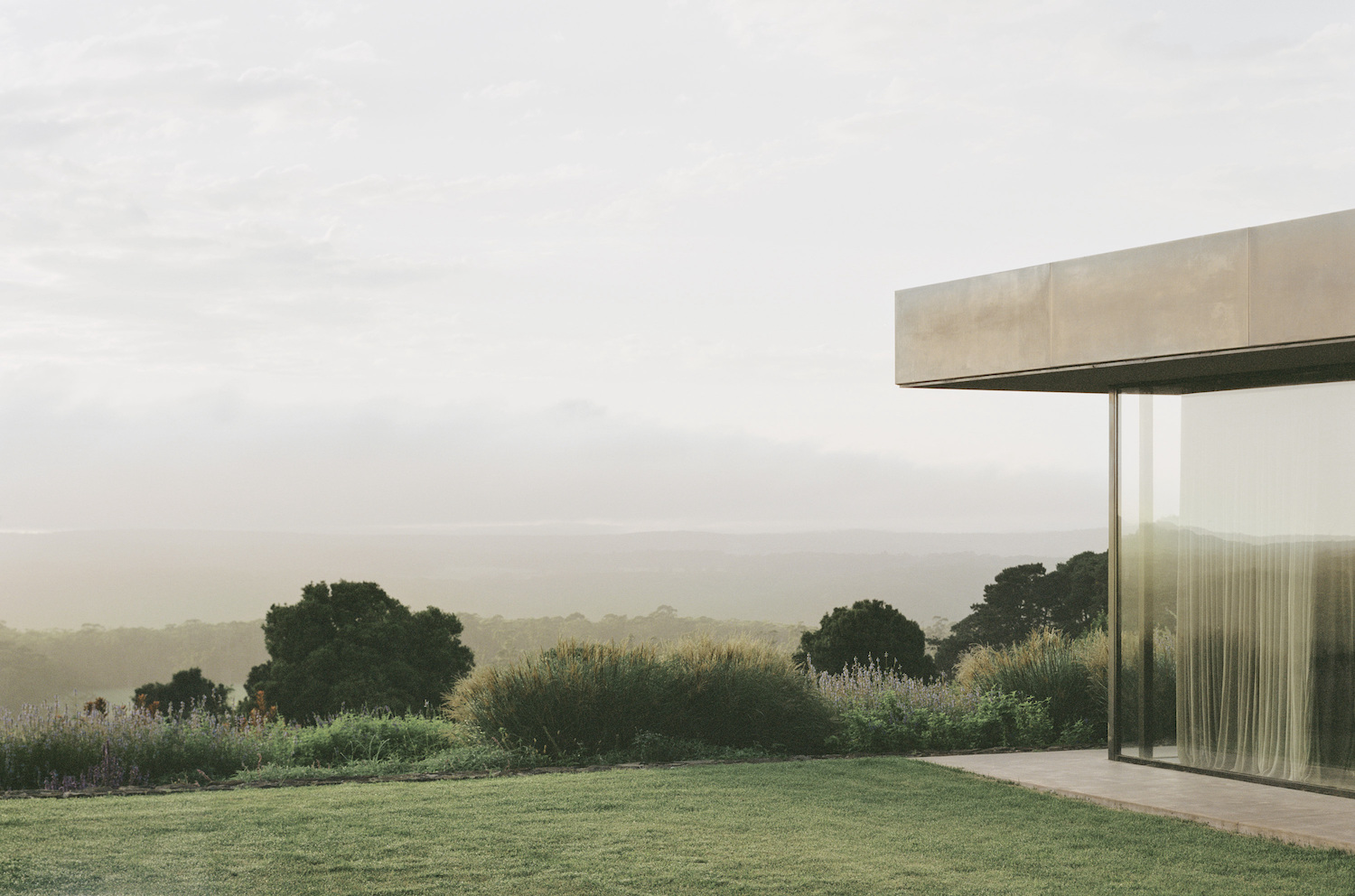
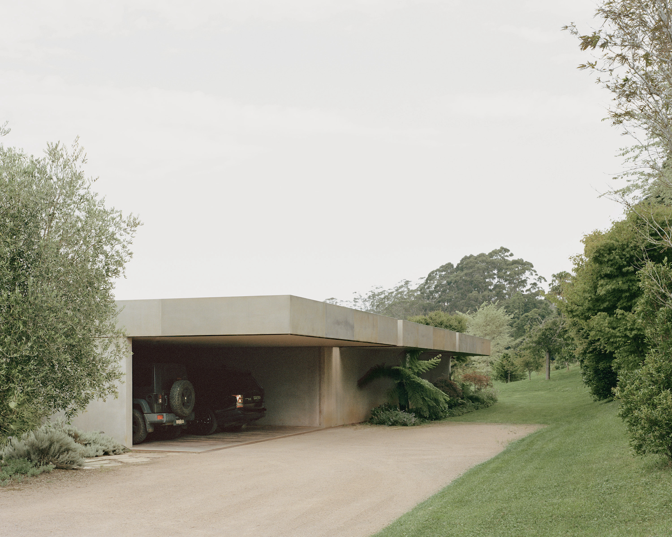
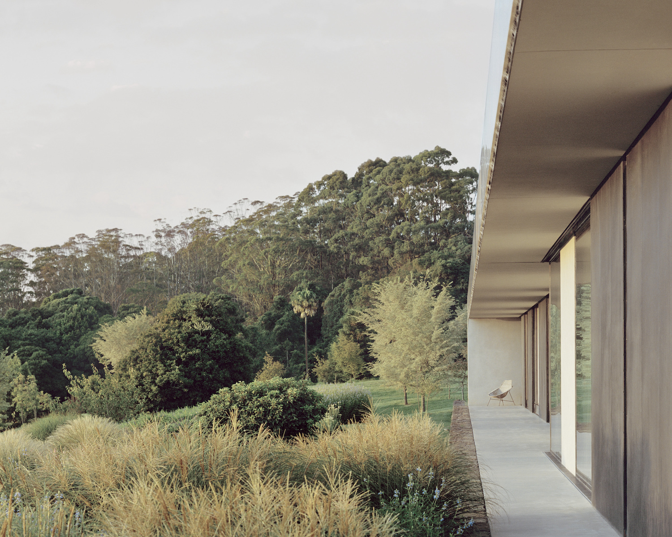
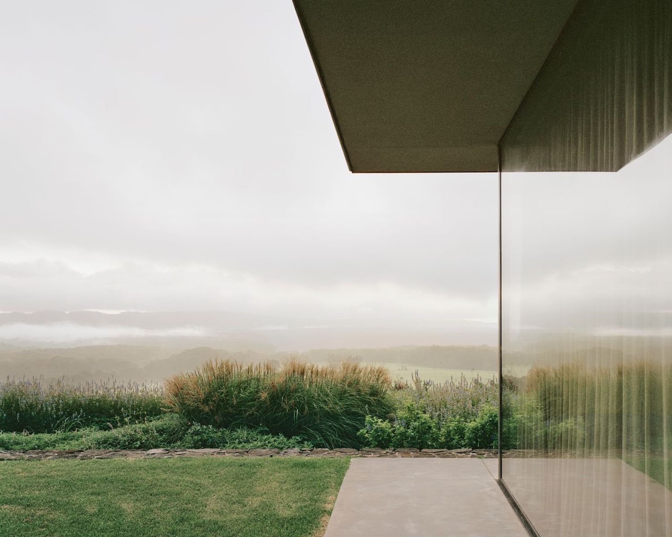
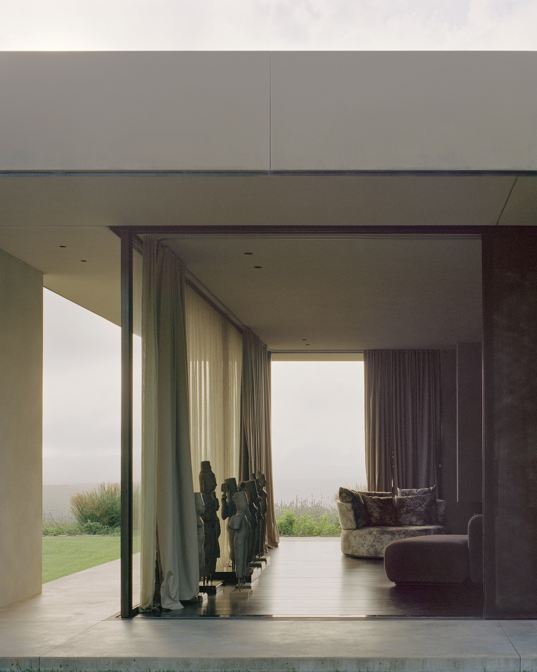
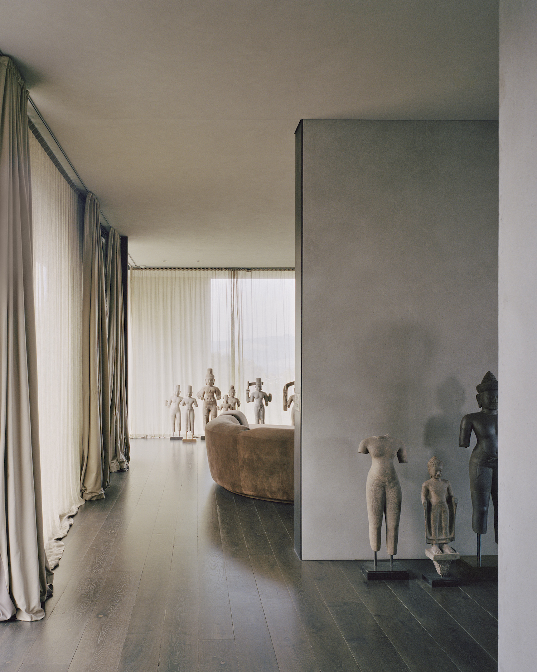
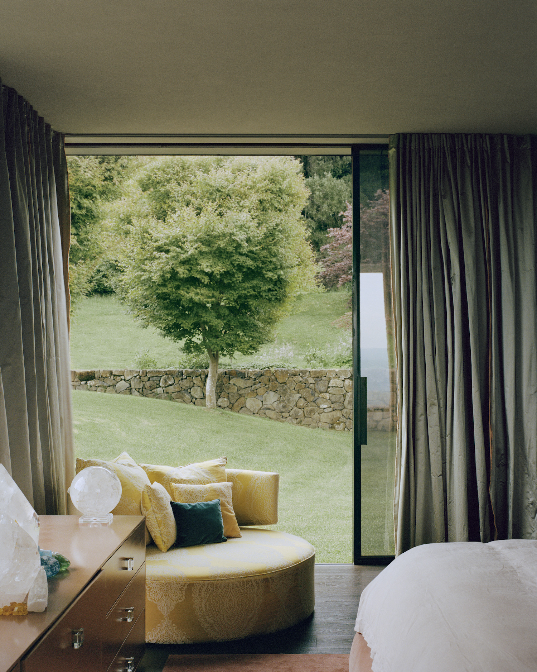
If you would like to feature your works on Leibal, please visit our Submissions page.
Once approved, your projects will be introduced to our extensive global community of
design professionals and enthusiasts. We are constantly on the lookout for fresh and
unique perspectives who share our passion for design, and look forward to seeing your works.
Please visit our Submissions page for more information.
Design Details
Related Posts
Marquel Williams
Lounge Chairs
Beam Lounge Chair
$7750 USD
Tim Teven
Lounge Chairs
Tube Chair
$9029 USD
Jaume Ramirez Studio
Lounge Chairs
Ele Armchair
$6400 USD
CORPUS STUDIO
Dining Chairs
BB Chair
$10500 USD
May 15, 2024
Paissandu Apartment
by Nama
May 16, 2024
Peckham House
by Draper Studio
