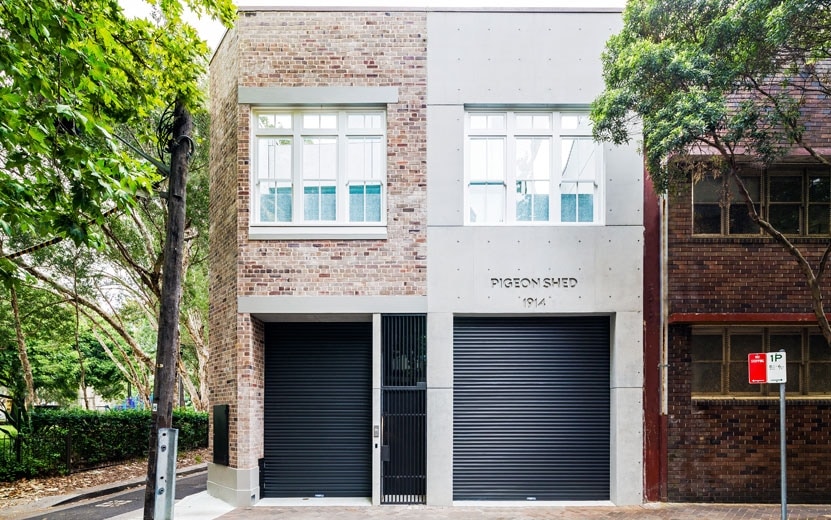Pigeon Shed is a minimalist house located in Sydney, Australia, designed by MCK Architects. A dilapidated and neglected inner city warehouse full of pigeons, transformed into a home for a young couple and child. The underlying principle was to breathe new life into the building, retaining and rebuilding much of the existing, while overlaying the new programme without losing the character and spatial experience a large warehouse offers. A central triple height void provides a dramatic entry and party congregation space, while also allowing light to fall through the building.
The circulation paths are articulated in concrete forms that cross and spiral up through the void with the counterpoint of a shining elliptical copper clad (lift enclosing) tower, that engages with high level landscaped courtyard and glass ceiling. The main outdoor space flows from the dining area holding a glass-fronted pool across its width. The interior reinforces the design philosophy with sand blasted walls, exposed and restored steel and timber structure in dialogue with a new palette of materials and forms.
