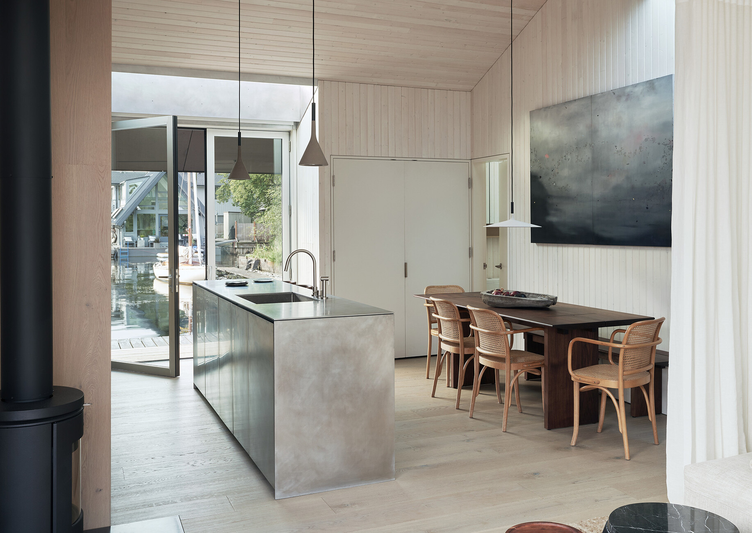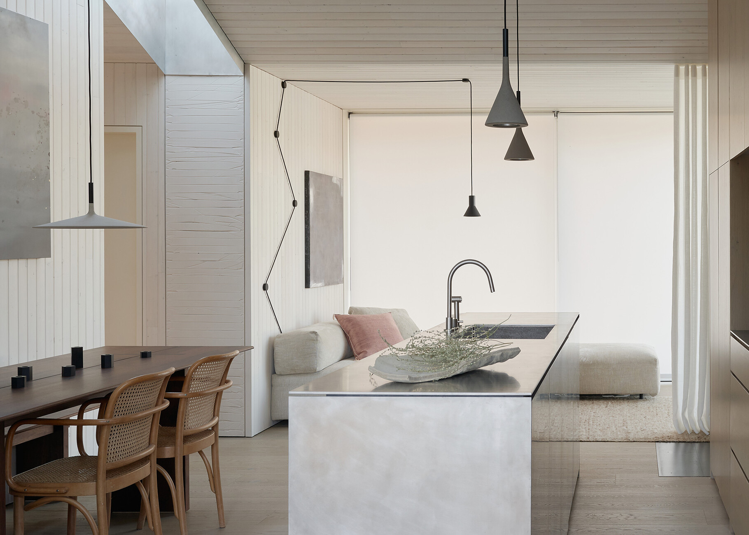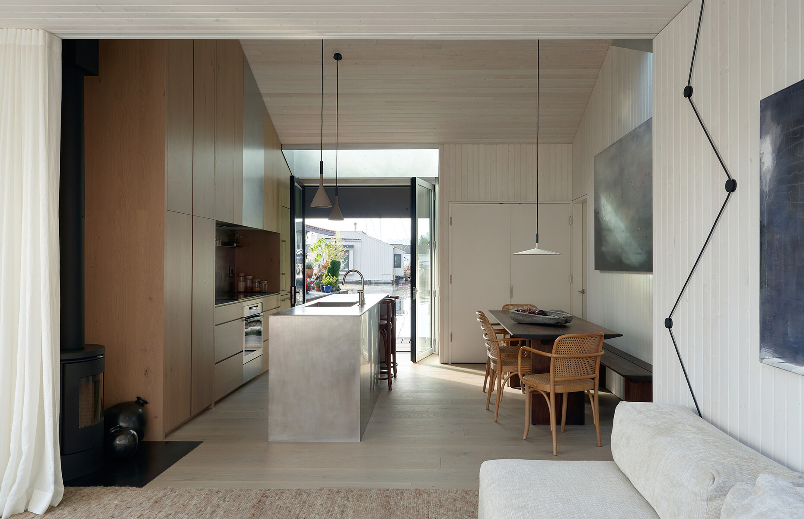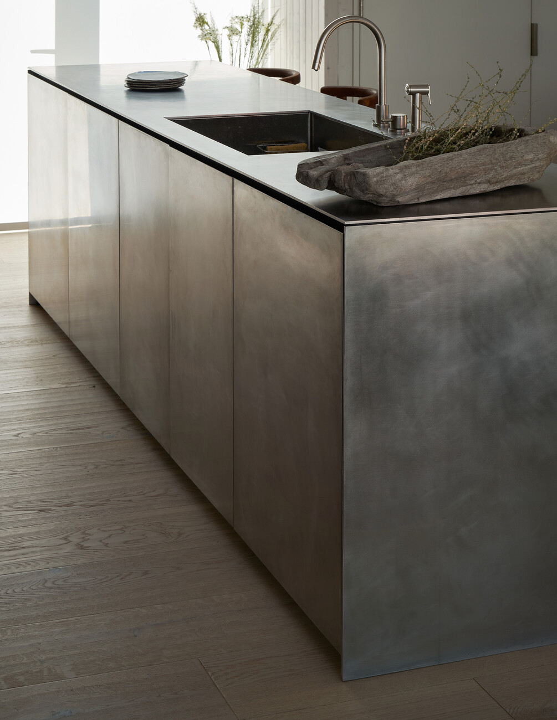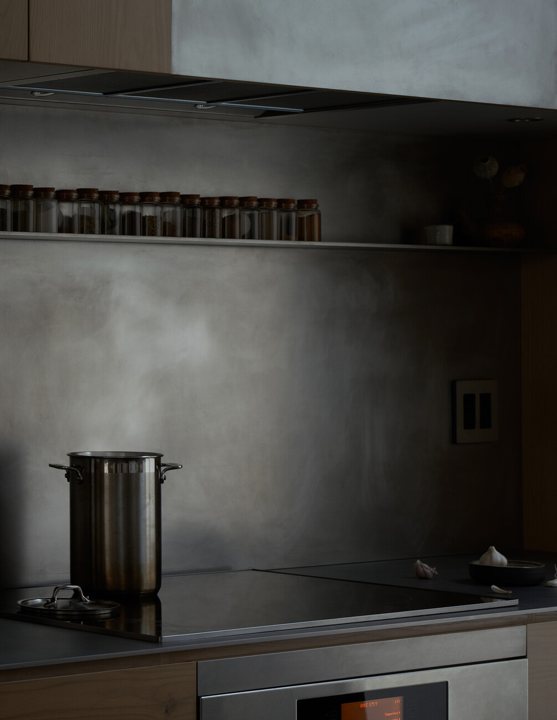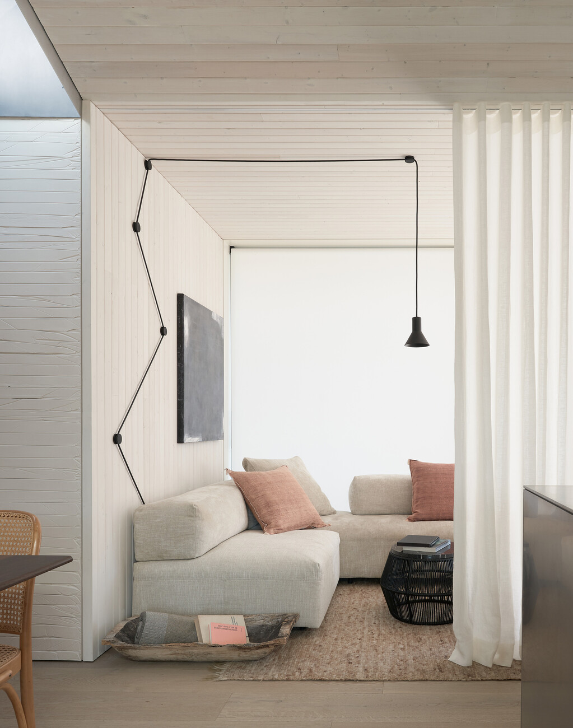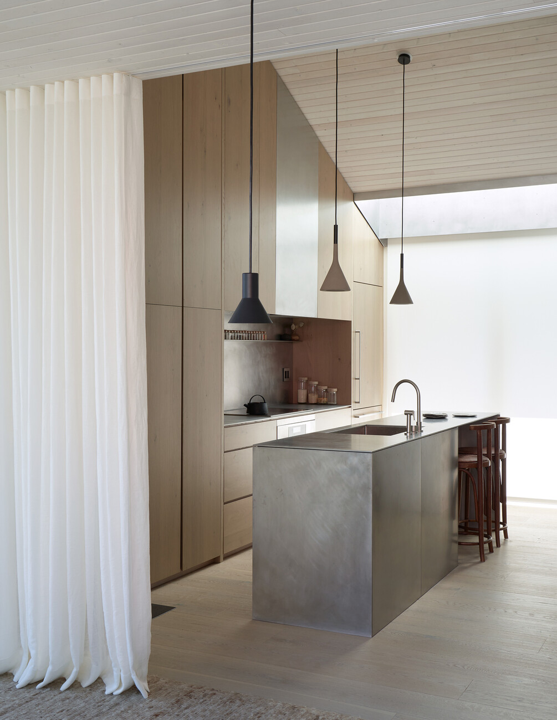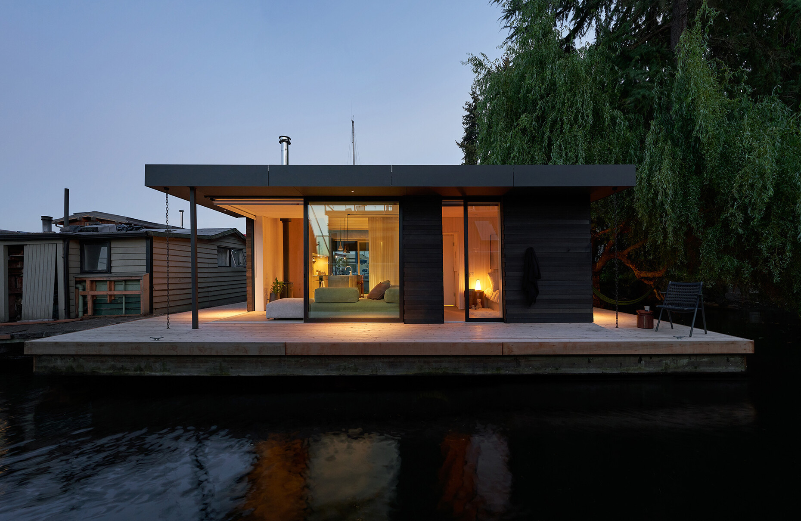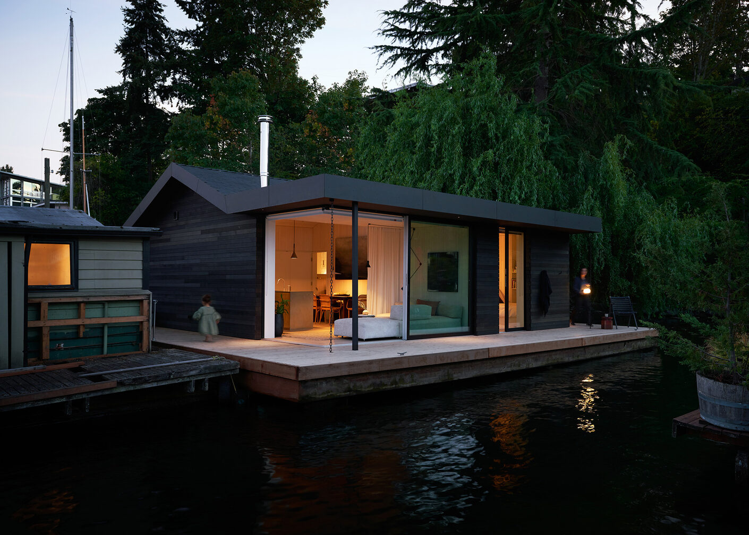Portage Bay Float Home is a minimal house located in Seattle, Washington, designed by Studio DIAA. The project began as a renovation but quickly shifted during demolition when the owner and general contractor opted for a new structure due to the deterioration of the framing and log float foundation. The home received a new floor plate, walls, and roof, all of which were erected within the existing home’s footprint. Following the owner’s wishes, the team took a modest approach to the renovation, focusing on the qualities of light and space over an abundance of area.
That resulted in a single-story home that responds to the houses surrounding it by preserving views of the water. Neighbors have expressed their gratitude for the home’s modesty, while its generous openings foster regular connections between the owners and their neighbors. “A well-executed and compact program in a project type that is a very unique slice of our lived culture,” said the jury. “A once-in-a-lifetime project opportunity to reuse an existing footprint of a 100-year-old floating platform to create a beautifully crafted residence. A very well-done project overall.”
By working within the envelope of the existing home, the team was able to adhere to the restrictions placed on Seattle shoreline developments, resulting in a modern home that sits on an existing float comprising four- and five-foot-diameter old-growth logs assembled sometime in the early 1900s. Additionally, the craft-focused home gathers and reflects light through its many glass doors and skylights. It is wrapped by a five-foot-wide cedar deck accessible from every room, allowing the compact home to feel more spacious.
Photography by Kevin Scott
