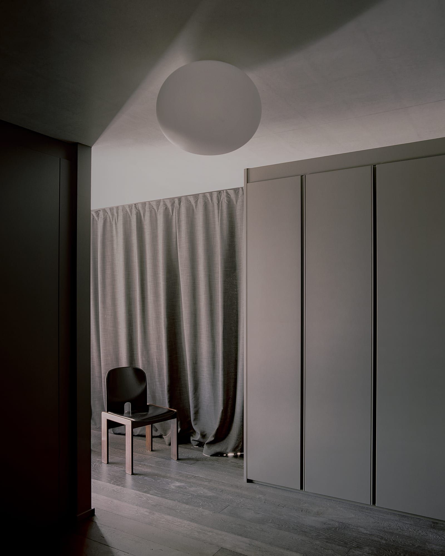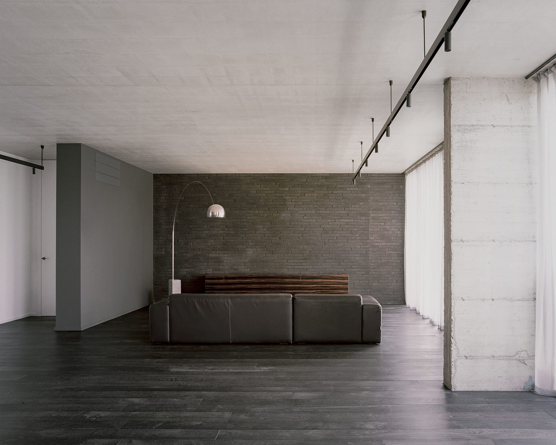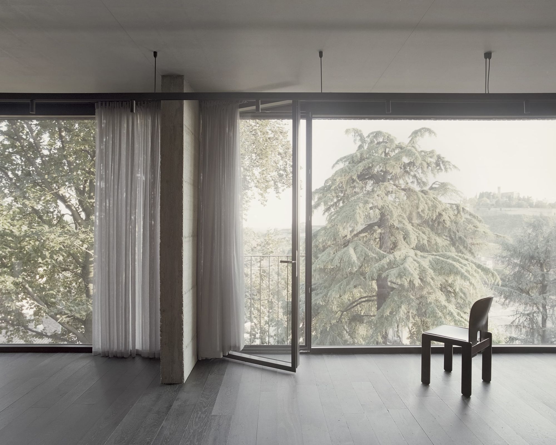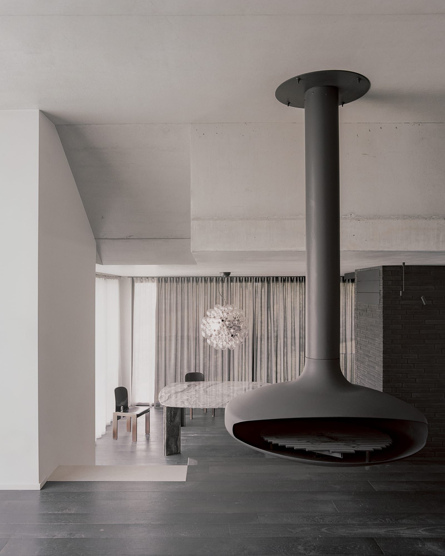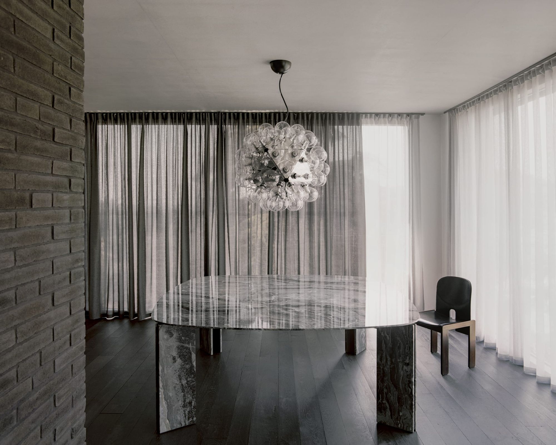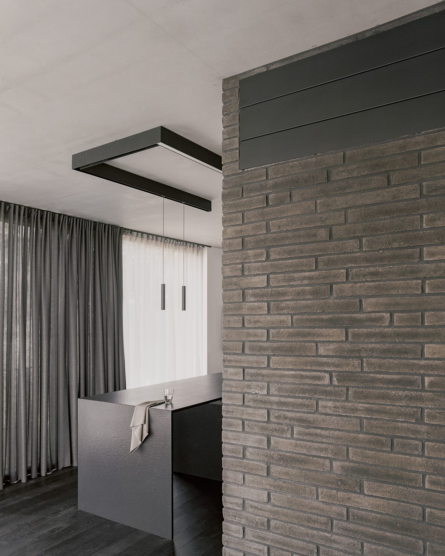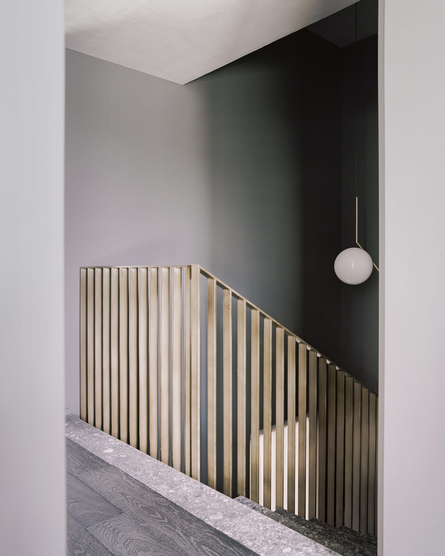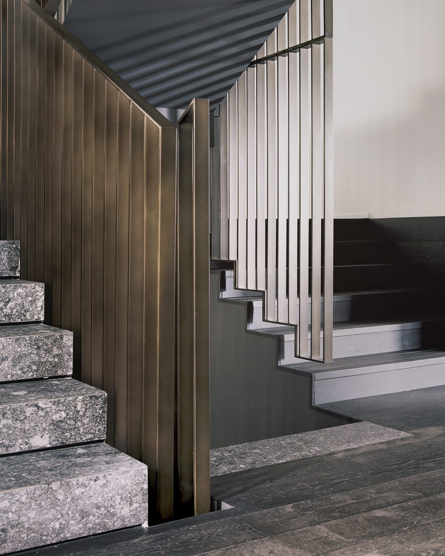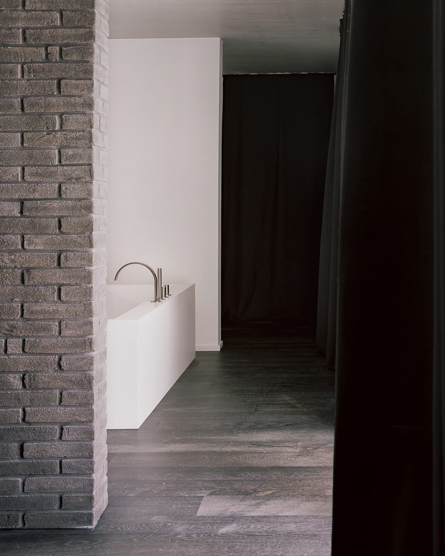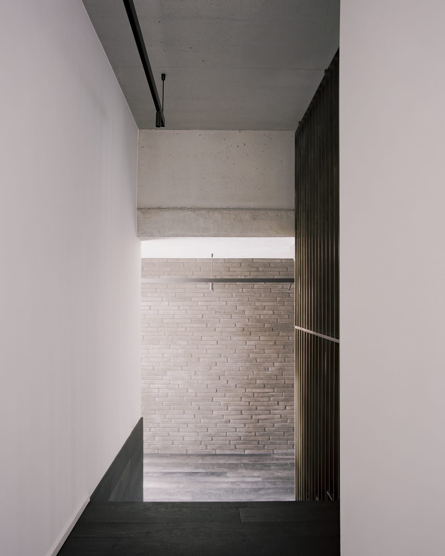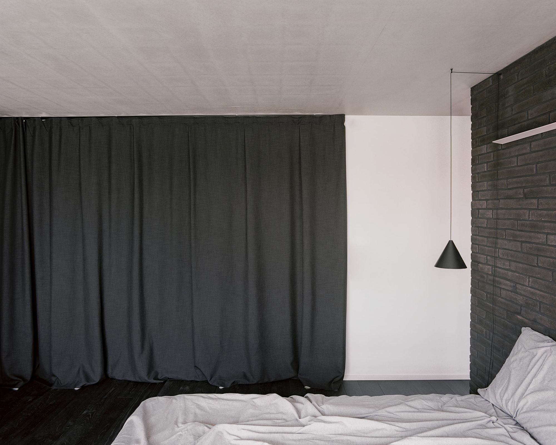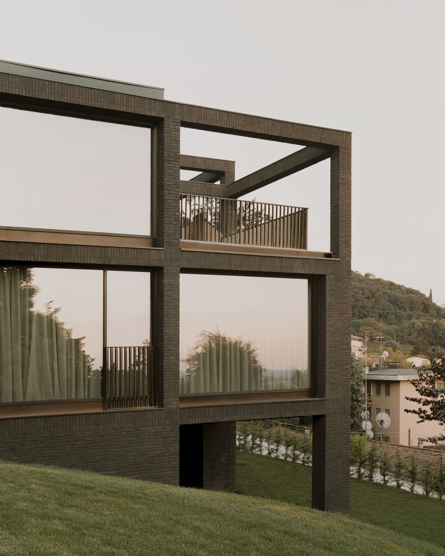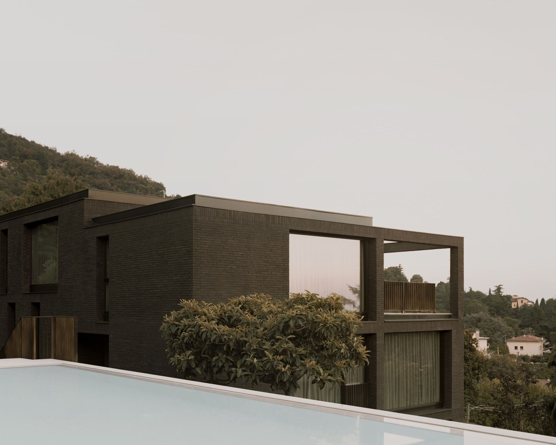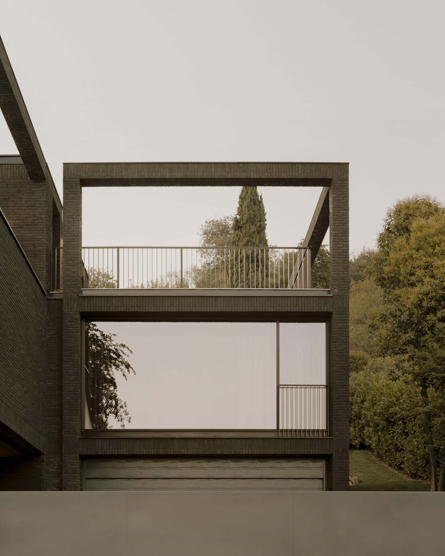PR House is a minimal residence located in Brescia, Italy, designed by Luigi Serboli. The PR house stands in a lot which already hosted a detached house built in the sixties. The foothill scenery, the nearby Cidneo hill and the fifteenth-century Visconti Castle have imposed the use of a language respectful of a precious and exceptional environment. The proposed design has significantly modified the spatial and compositional relationships of the existing building in favor of a construction of rigorous architecture.
The stereometric, material and chromatic choices adopted mediate the relationship with the surrounding and privilege a sense of belonging to the place. The house does not impose itself as a novelty but inserts itself in the site as a mindful addition. Through an architecture able to join and blend itself with the surrounding landscape the intervention establishes a new empathy between building and place.
The house is developed on three levels connected with a staircase and a lift. The entrance is on the ground floor where, besides the service flat, the ancillary functions, technical rooms and garage find place. On the first floor the spaces dedicated to the living room and kitchen have been designed in a single large room with big windows while a corridor separates the living area from the bedrooms and a water-closet.
On the second floor the master bedroom, bathroom, wardrobe and gym are directly connected to each other and look out onto the external area. The arrangement of the household environments connects all the areas fluidly and directly. The transparency of the facades allows the views, carefully researched, to penetrate the building. The outside blends with the inside and the passing of the seasons connects with daily life.
The bricks, characterizing element of the entire intervention, have been produced by a selected furnace choosing an exclusive mix, color and texture of the product. The bricks have been cut in half and worked into special pieces for the corners. The laying scheme used for the facing is the classic staggered-brick pattern with recessed grout. To clarify the semantic ambiguity that the utilized technique inevitably implies at the constructive level bricks have been used also for the frame of the top floor beams thus showing their nature of pure coating.
The bricks used for the facing have also been used for many of the internal walls of the dwelling. The bricks’ texture and the rough surface of the wood used for the floors contrast with the smooth intrados of the slabs left in exposed cement. The external areas will complete the intervention design. In addition to the lawn, deciduous trees are to be placed so as to perform a correct bioclimatic function, thanks to the summer shading of the glass surfaces.
Photography by Simone Bossi
