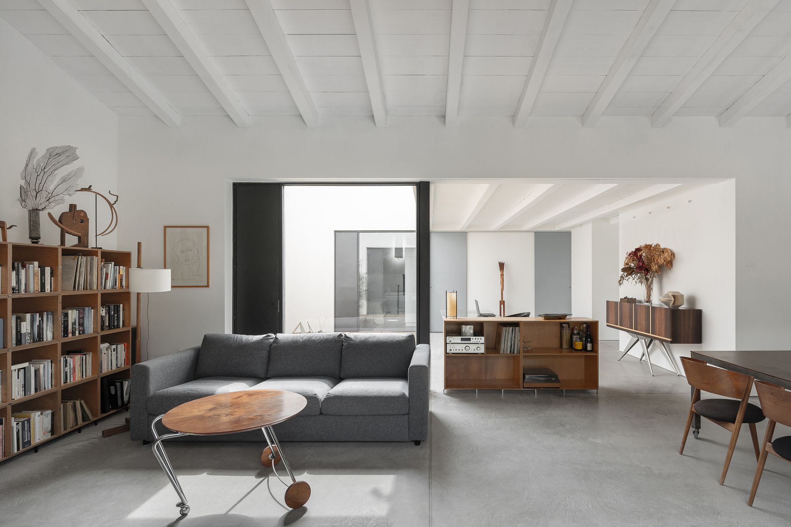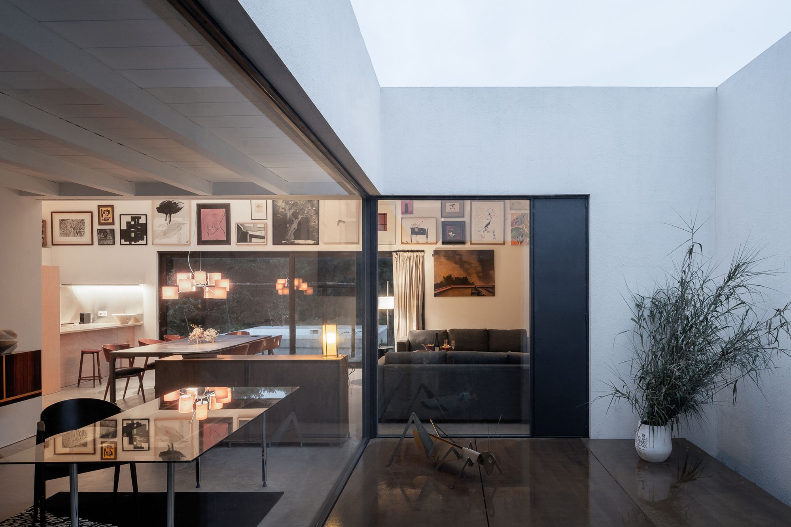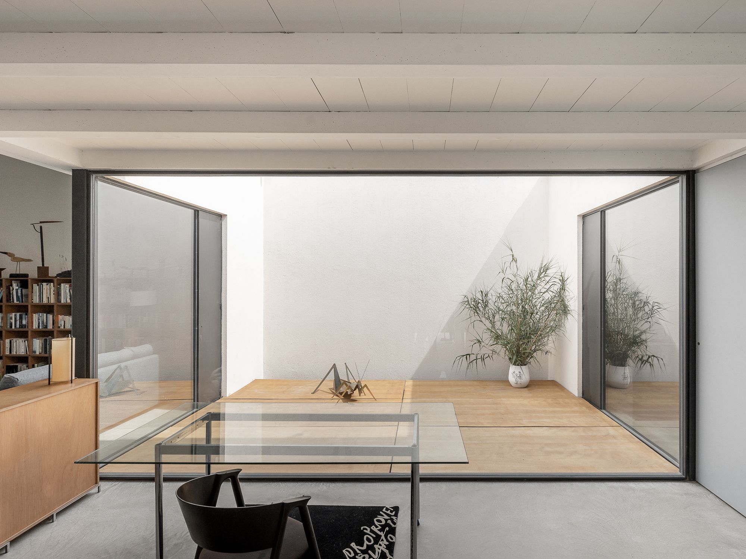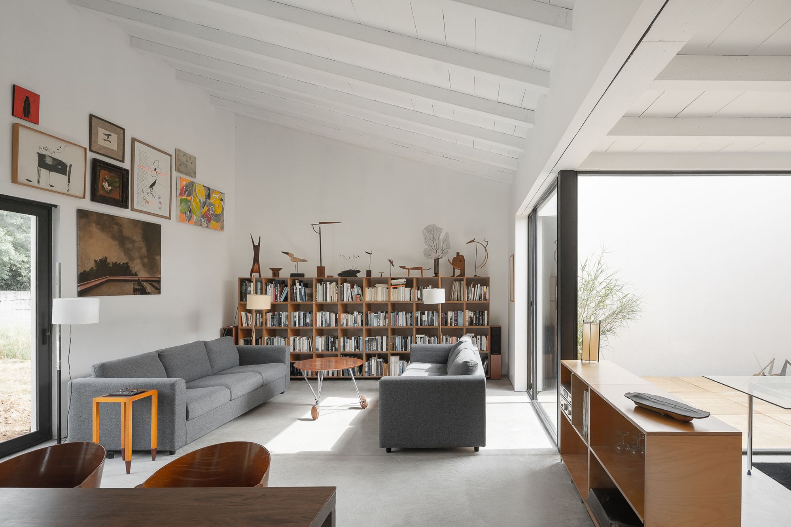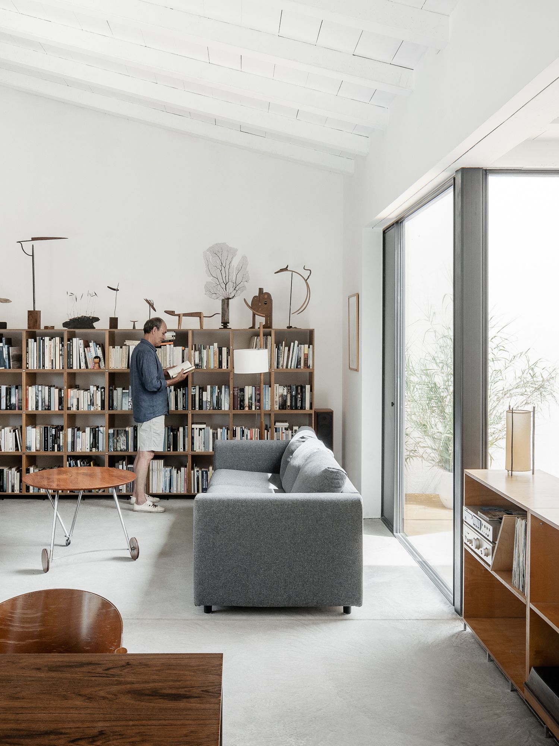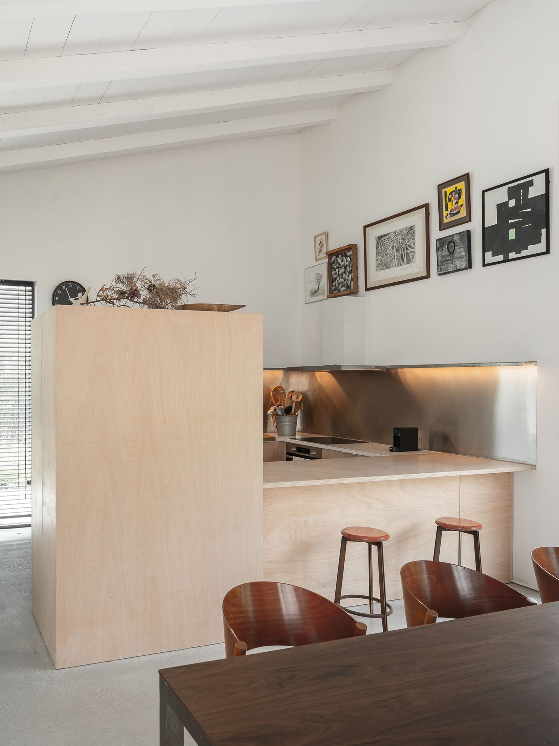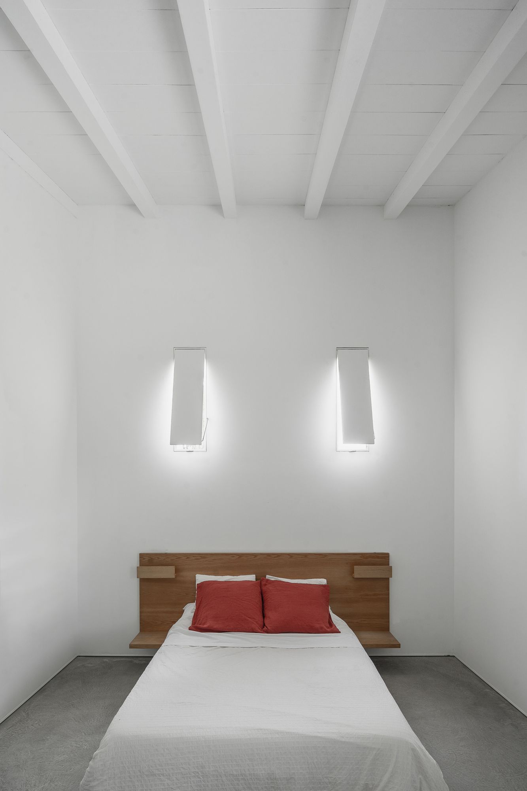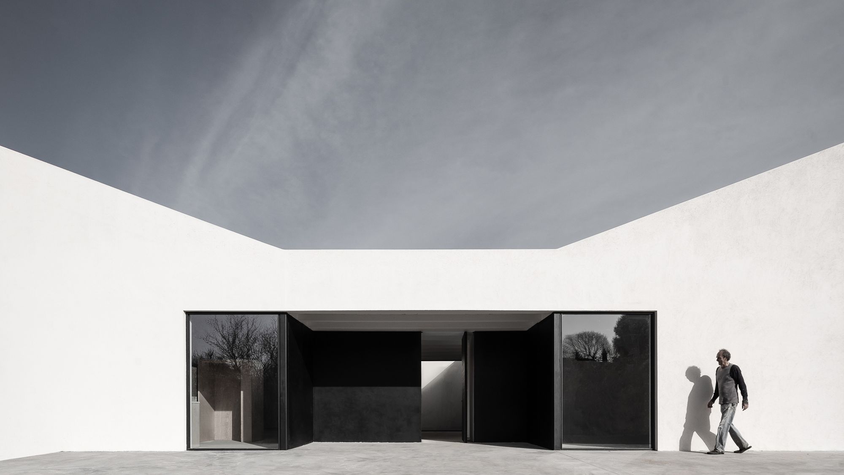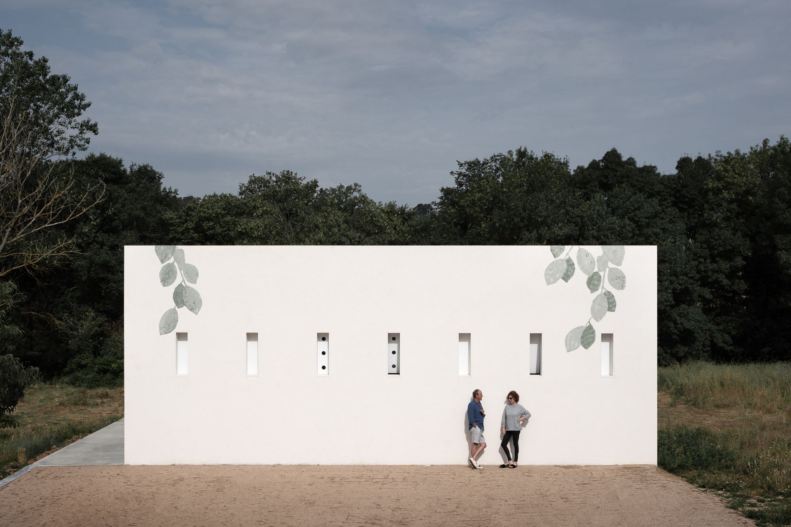Regina House is a minimalist home located in Catalunya, Spain, designed by OAB. The house is on a long, narrow site between neighboring plots which descends from the eastern end of the main street in Gaüses to a torrent running along its western boundary. The project lay-out, determined by the topographical orientation and concern for privacy, is a set of 12.5 x 5 meter pavilions interspersed with voids or courtyards. The program is organized in the pavilions, and the voids provide access and allow cross-ventilation and light into the interiors.
It is a simple building, efficient thanks to its insulation, which expresses the form of its construction in the materiality of its finishes. Inclined ceilings built with concrete and steel semi-beams, ceramic tongue and groove that receives the insulation, and Arab roof tiles as a finish imposed by the regulations are complemented with walls of white stuccoed blocks and polished concrete floors.
Outside, there is a garden with native species as an extension of the local landscape, a small swimming pool and a movable pergola designed by Pete Sans. Ultimately, the construction – a simple, austere building which has very little cost – has allowed its inhabitants to find a way of personalizing the new house in order to make it theirs.
Photography Joan Guillamat
