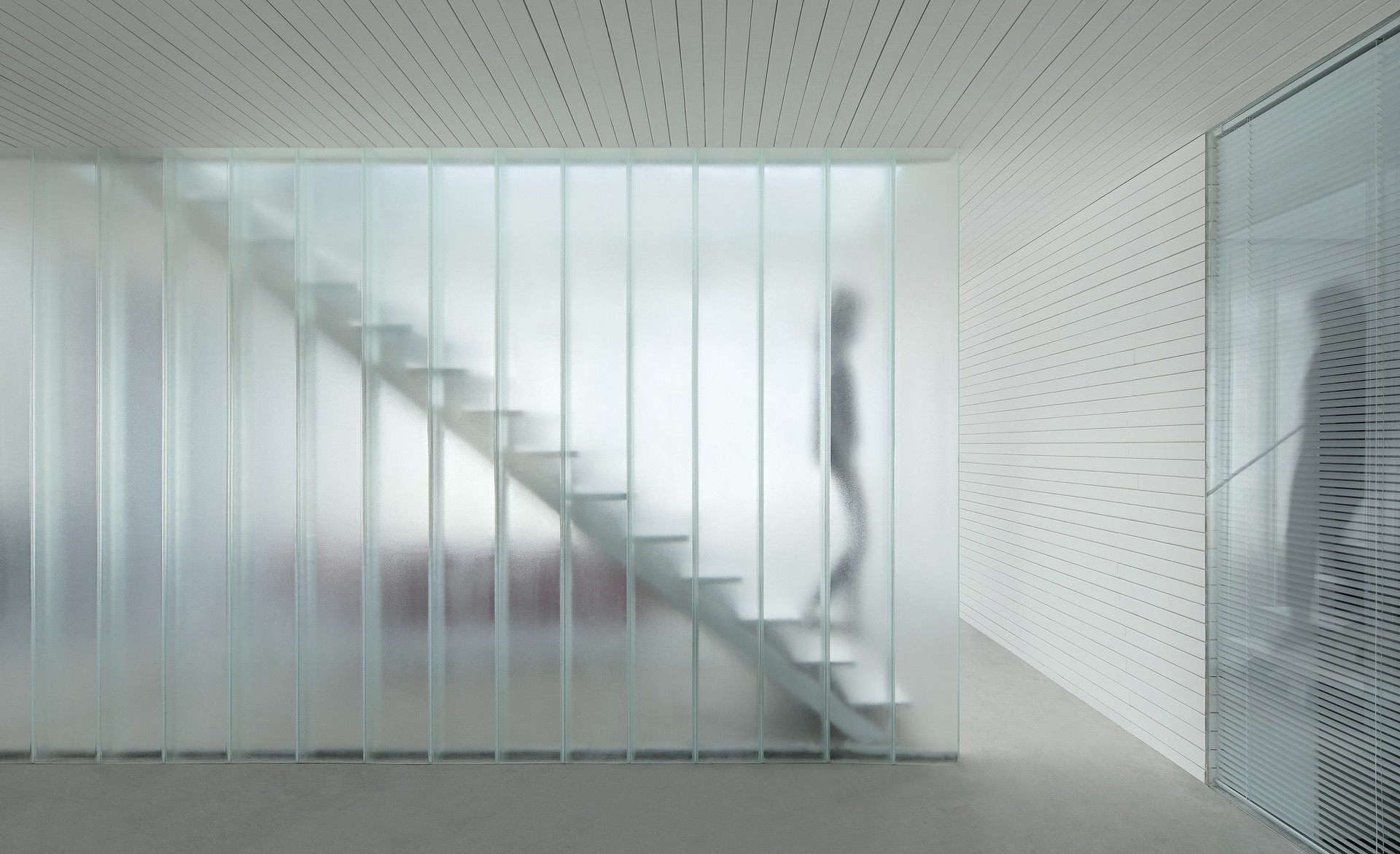Renovation of No. 8 Building is a minimalist renovation located in Beijing, China, designed by C+ Architects. Since the L-shaped old stairway nearby the main entrance could not meet the client’s demands of the reception area, the primary task of the architects was to redefine the indoor vertical traffic. As a result, the key element of the overall program’s concept was to set a focal point redrawing the space and functionality of the whole building. The new stairs placed at the internal visual center is sandwiched between two sheets of U-glass walls, above which there is a skylight of about 6.2m in length and 1.1m in width.
During the daytime, while sunlight spilling down, a warm and bright “Glowing Staircase” has been achieved in the office space through the reflection of translucent glasses. The skylight spanning three roof trusses eventually became a supporting structure by welding strut channels in new gypsum board partitions with steel angles inside the original trusses, this structural design also provides a certain protection to the deformed roof. The “Glowing Staircase” is surrounded by a looping traffic flow; furthermore both private and public functional divisions are set aside based on usage requirements.
The arrangement on west side of the first floor, such as general manager office, conference room and a set of living areas, is relatively independent; while east side is open for people co-working, meeting and entertaining. On south side of the upper floor there are several separated administration offices and other part is open working zone. Besides, the extended space on the eastern side of construction can be used flexibly for rest or group discussion. As a “transportation hub”, the stairs ultimately organized different divisions in an efficient manner.
