Residence Waterloo is a minimalist house located in Montreal, Canada, designed by APPAREIL Architecture. For this project, the APPAREIL Architecture team was given the mandate to design an extension for a family residence and to reorganize the common areas. The initial phase of the project was to develop an extension at home that acts as a “light box”. Taking advantage of the abundant lighting, a dining-room has been set up and offers, all year round, a unique view of the backyard. In the kitchen, the sleek cabinets and no apparent hardware enhance the sobriety of the space and highlight the existing dark floors. In contrast to this pristine environment of white, a central wood module is distinguished by its textured surfaces of wooden slats. This interior volume stows the old and the new part. It makes it possible to conceal all necessities by serving as both a dresser and a pantry. The space is clear and seems more spacious. The intervention also extended throughout the ground floor to open the space and create a friendly relationship between the rooms.
Residence Waterloo
by APPAREIL Architecture
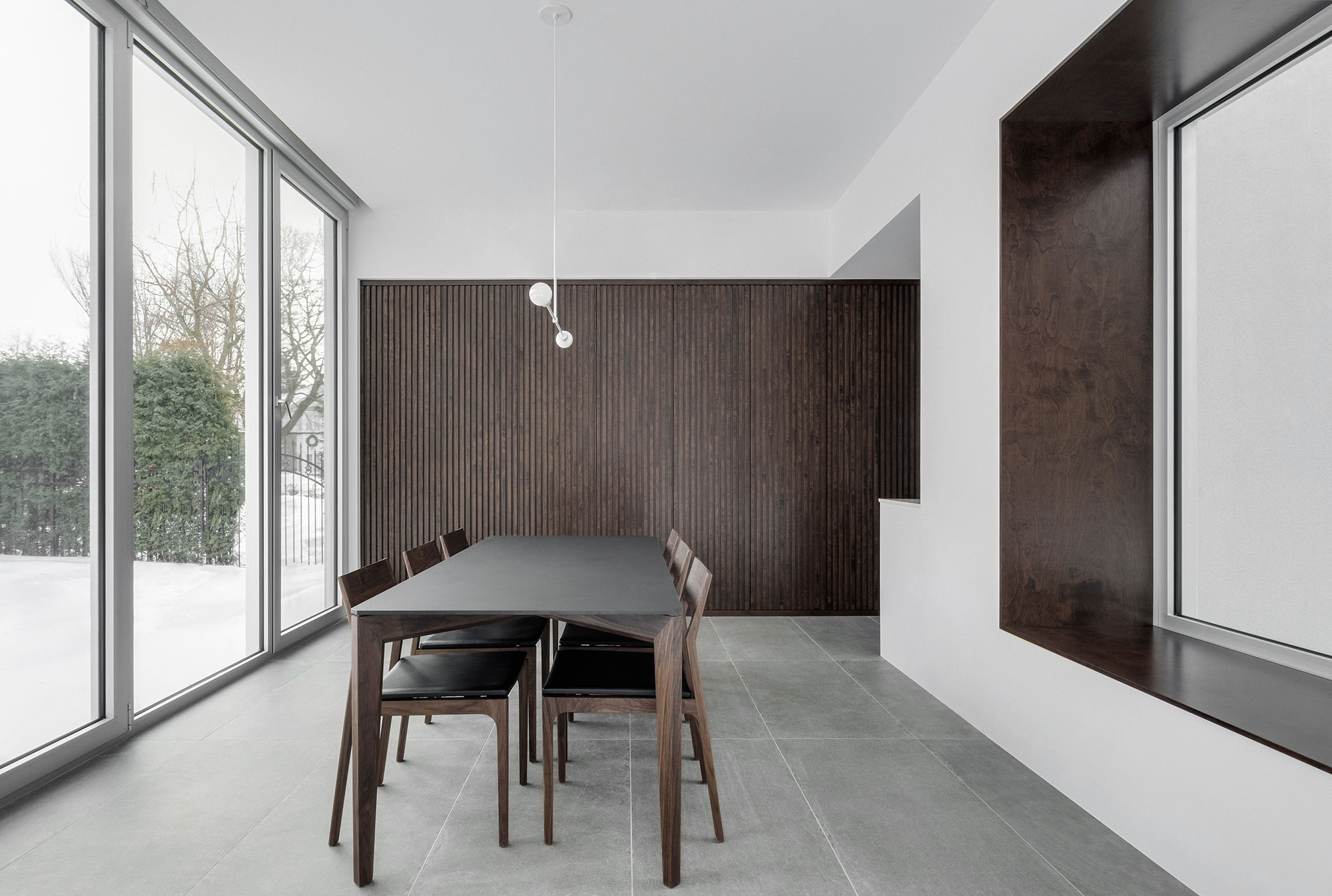
Author
Leo Lei
Category
Architecture
Date
Nov 01, 2018
Photographer
APPAREIL Architecture
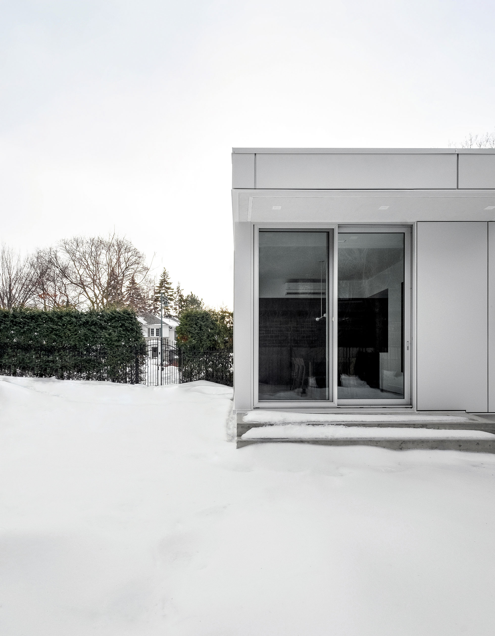
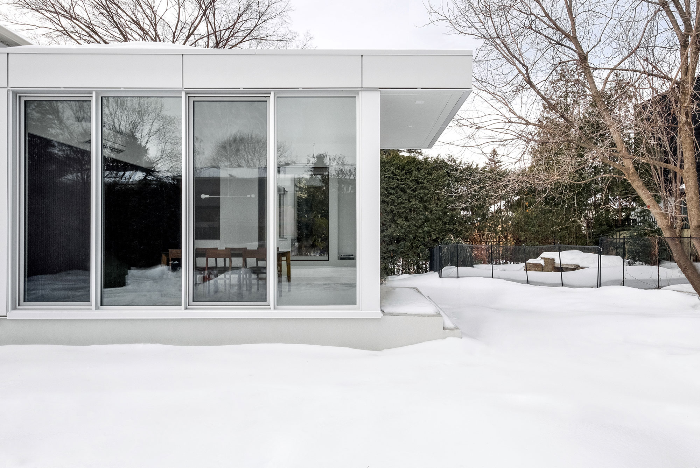
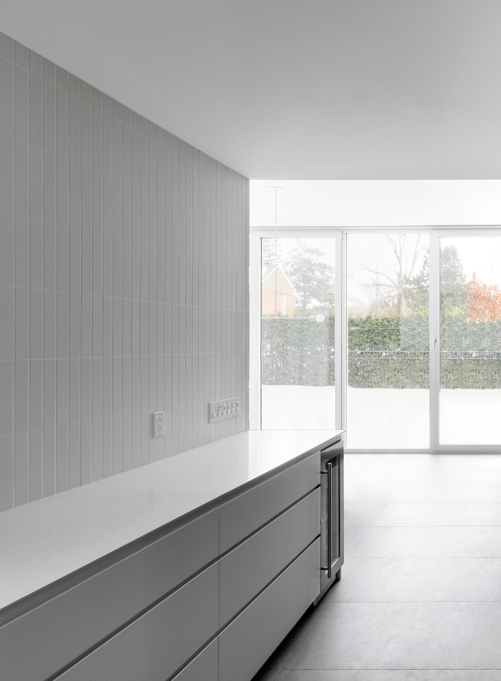
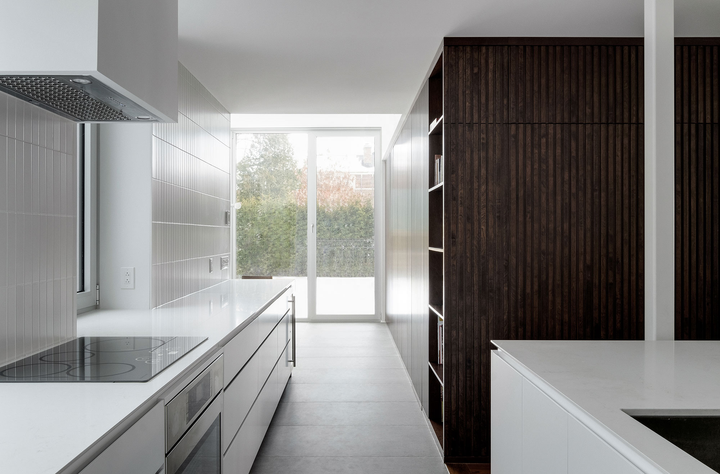
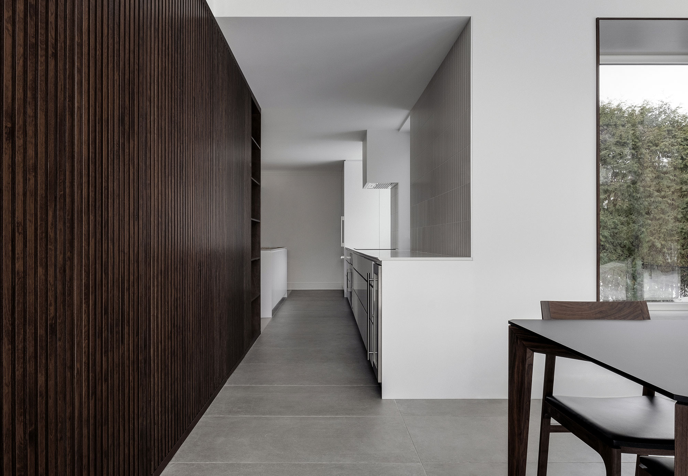
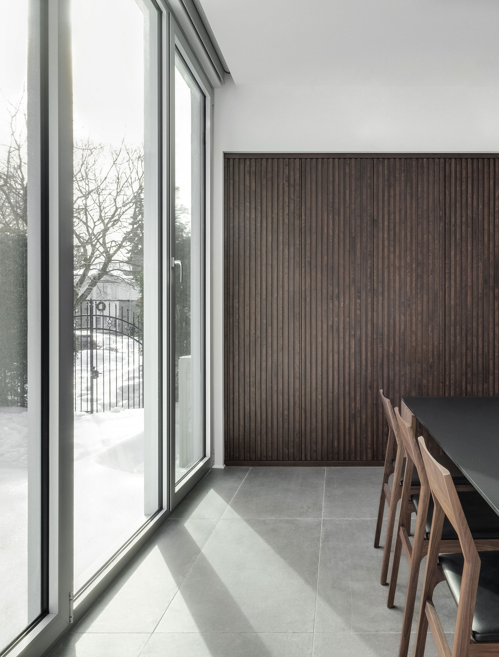
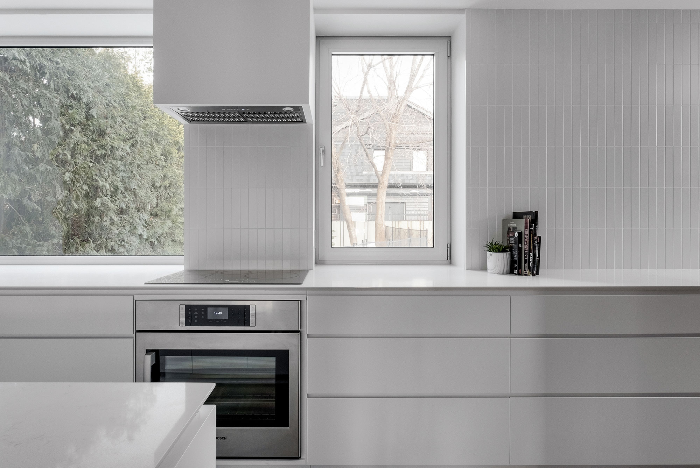
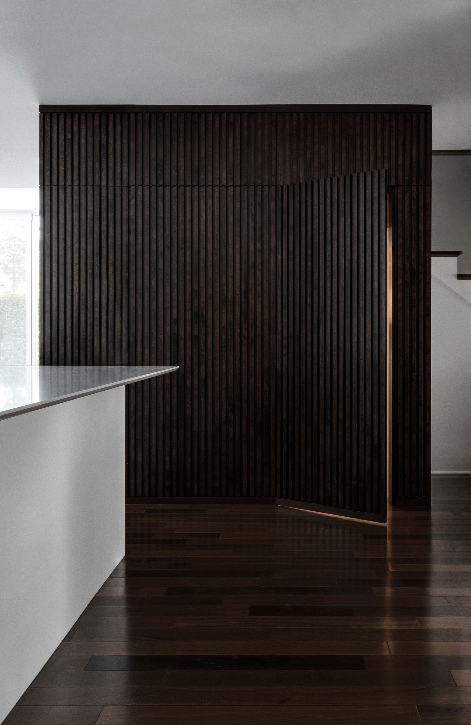
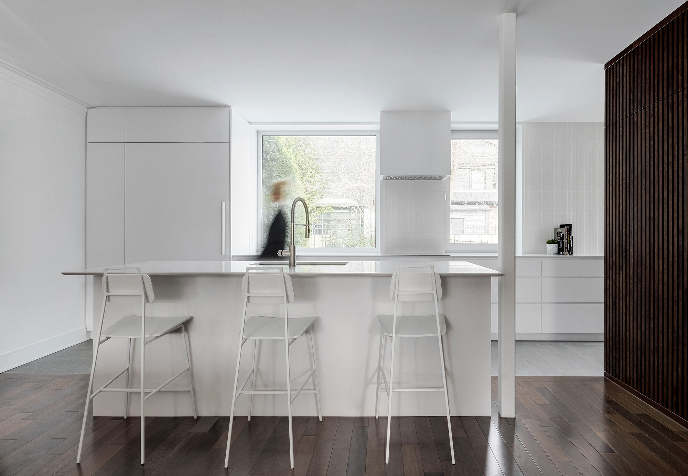
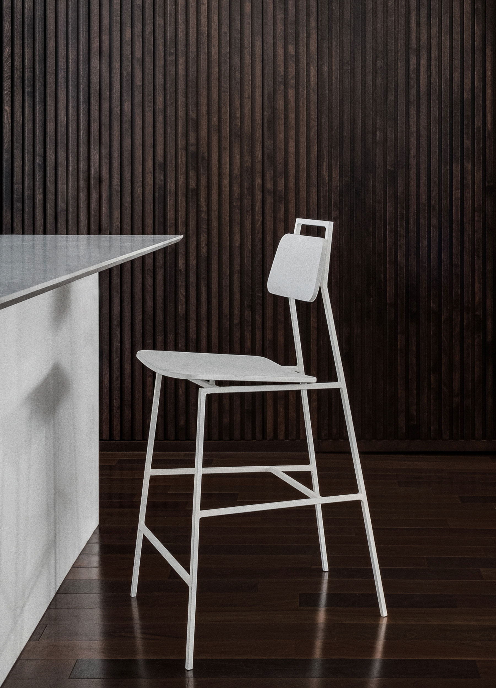
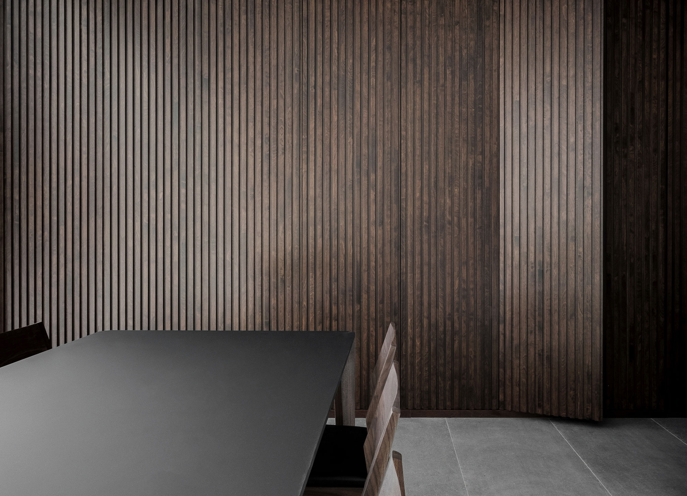
If you would like to feature your works on Leibal, please visit our Submissions page.
Once approved, your projects will be introduced to our extensive global community of
design professionals and enthusiasts. We are constantly on the lookout for fresh and
unique perspectives who share our passion for design, and look forward to seeing your works.
Please visit our Submissions page for more information.
Related Posts
Marquel Williams
Lounge Chairs
Beam Lounge Chair
$7750 USD
Tim Teven
Lounge Chairs
Tube Chair
$9029 USD
Jaume Ramirez Studio
Lounge Chairs
Ele Armchair
$6400 USD
CORPUS STUDIO
Dining Chairs
BB Chair
$10500 USD
Oct 31, 2018
House RV
by GRAUX & BAEYENS
Nov 01, 2018
Northern Corridor
by Yuji Nakahara Architects