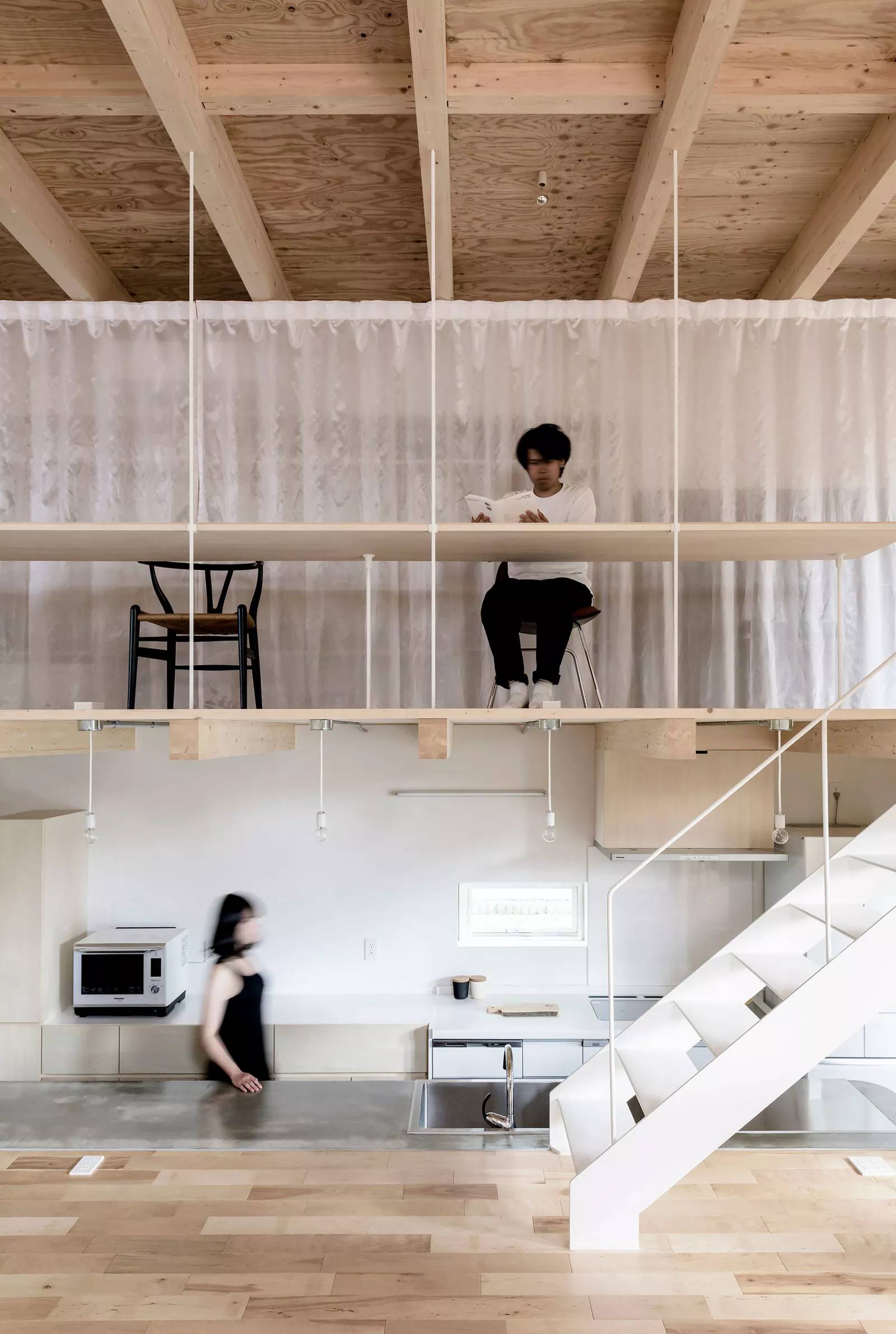Roof and Rectangular is a minimalist architecture project located in Asahikawa, Japan, designed by Jun Igarashi Architects. The location and climate heavily affected the architect’s decision in creating specific spaces that were necessary for the comfort of the residents. One in particular, dubbed the “windbreak room”, was designed for the sole purpose of providing a relaxed and warm environment during the harsh winters. The architects set up a large roof with a full building coverage ratio, and placed a compact one-room dwelling beneath it. Between the interior space and the outdoor space there is a rectangle under the large roof. Although this space is treated as an indoor area in building code, physically, it can be said that the space is both outdoor and indoor, semi-indoor, and semi-outdoor.
Photography by Ikuya Sasaki
View more by Jun Igarashi Architects
