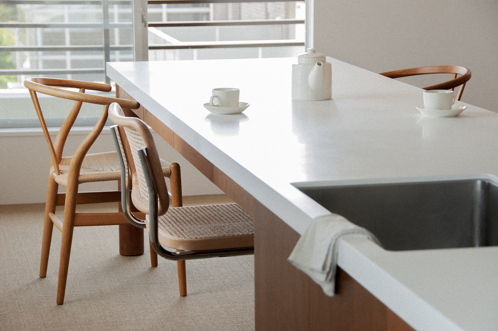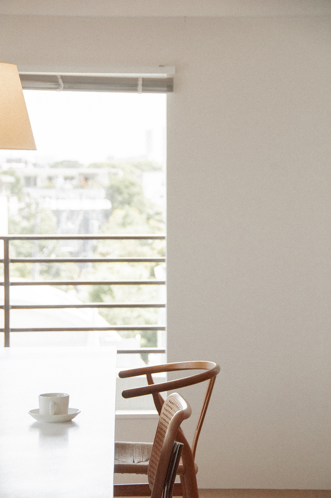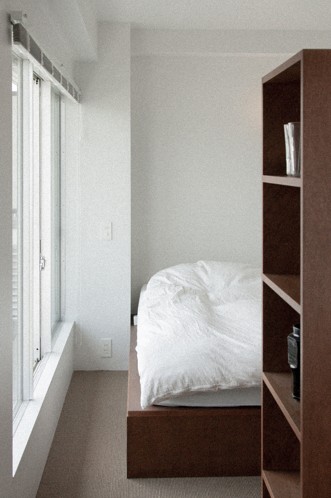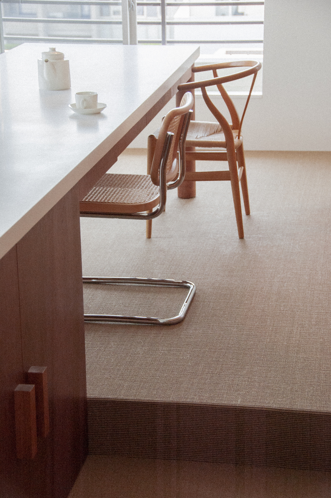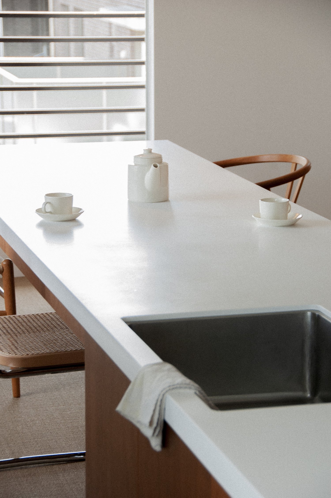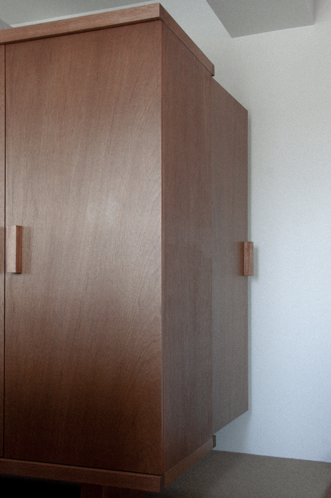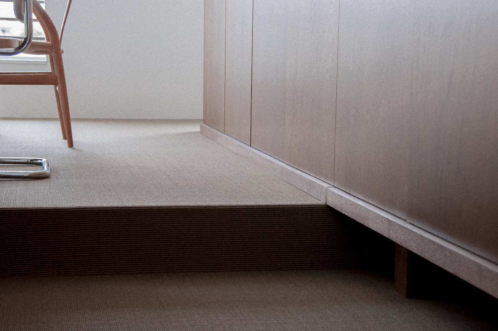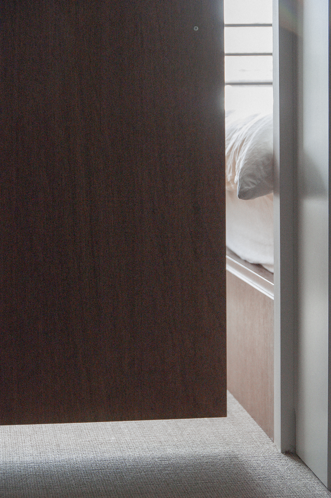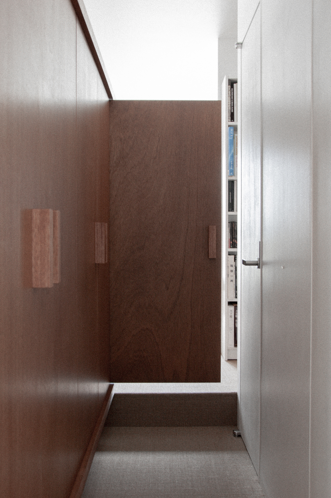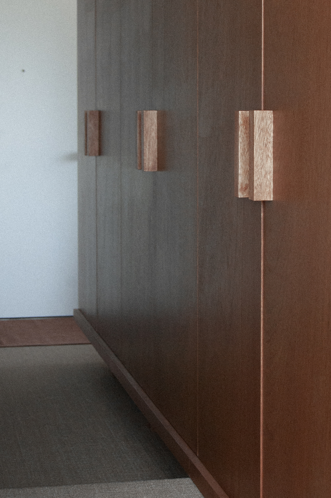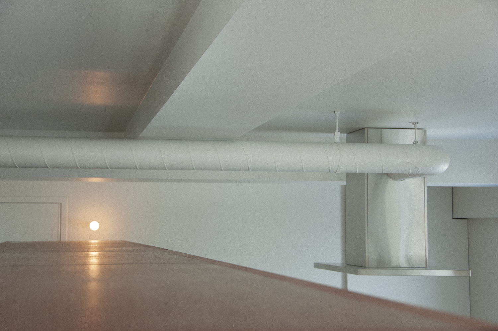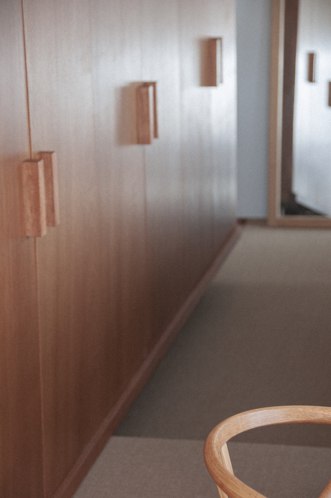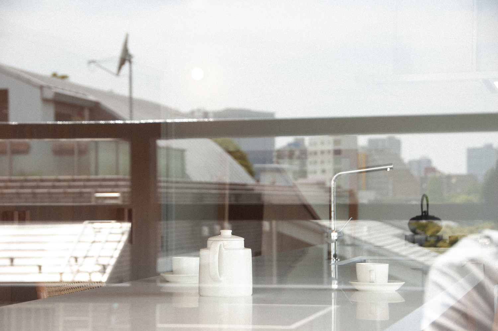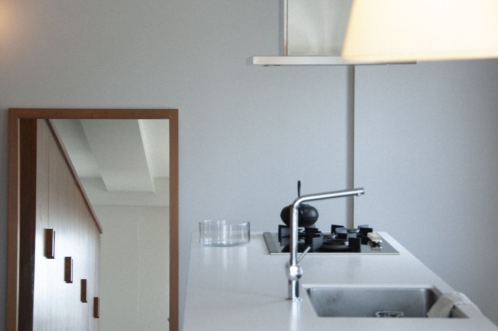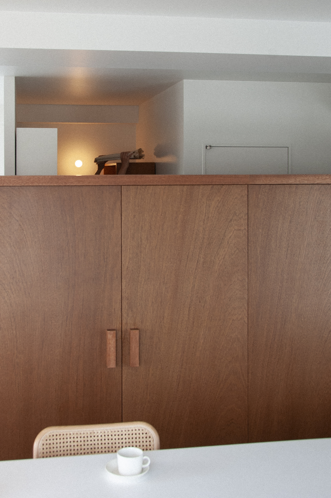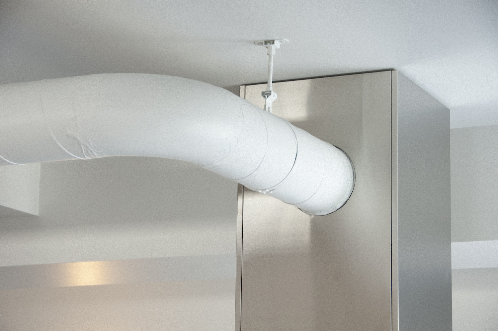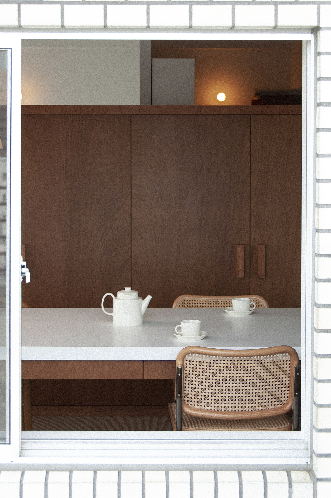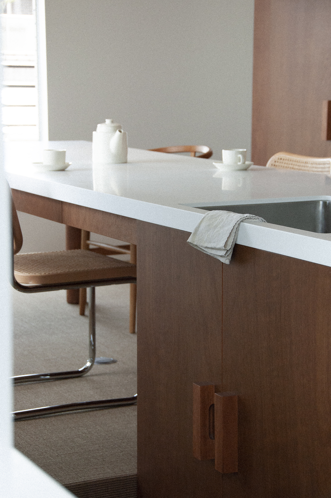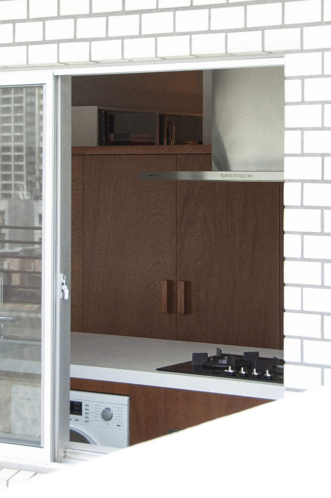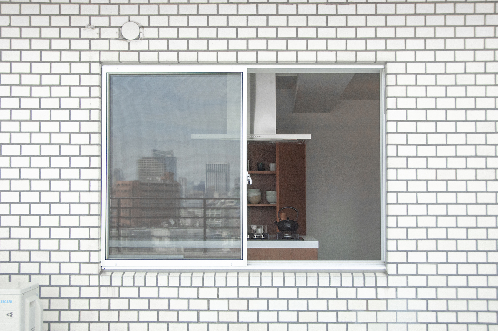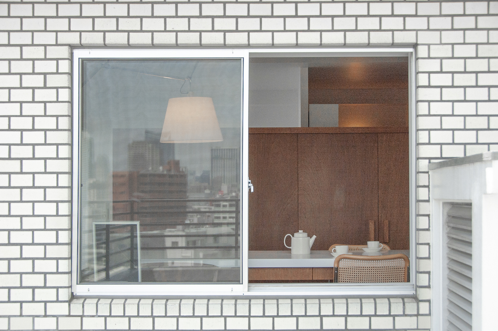Row Flat is a minimal apartment located in Tokyo, Japan, designed by Sawaki Nakayama Architects. The plan is a simple composition, where two rooms sandwich a washroom or storage room, and a circular staircase is attached. There is no dynamic spatial composition like an atrium, and each of the rooms has a simple square shape; nevertheless, this house has a specific spatial quality. It is not easy to describe in words, but it is a particular tone you can find in the homes built in the early modern period. You will discover Adolf Loos’s ‘Villa Müller’ close to this house. Loos’s house is famous for its rich, heavy space achieved by its complex spatial composition and luxurious materials. Still, Rothmayer’s house possesses a similar richness even though it is far smaller and more straightforward.
For this project, the client required a large kitchen and dining space. The architects compactly arranged the bedroom and bathroom linearly; the leftover space became the kitchen and dining room. To divide the spaces, they introduced a piece of storage furniture between them. Its length was considerably longer than a typical piece of furniture, but by limiting its height they arrived at a peculiar proportion and thus an ambiguous impression, between furniture, architecture and object. Subsequently, the kitchen and dining table were designed as one piece, aligned to the length of the storage furniture. The sizes of the two pieces, the storage furniture and kitchen/table, was crucial for this house’s impression. The architects acknowledged the tone of Villa Rothmayer to these two pieces.
Photography by Ben Sykes-Thompson
