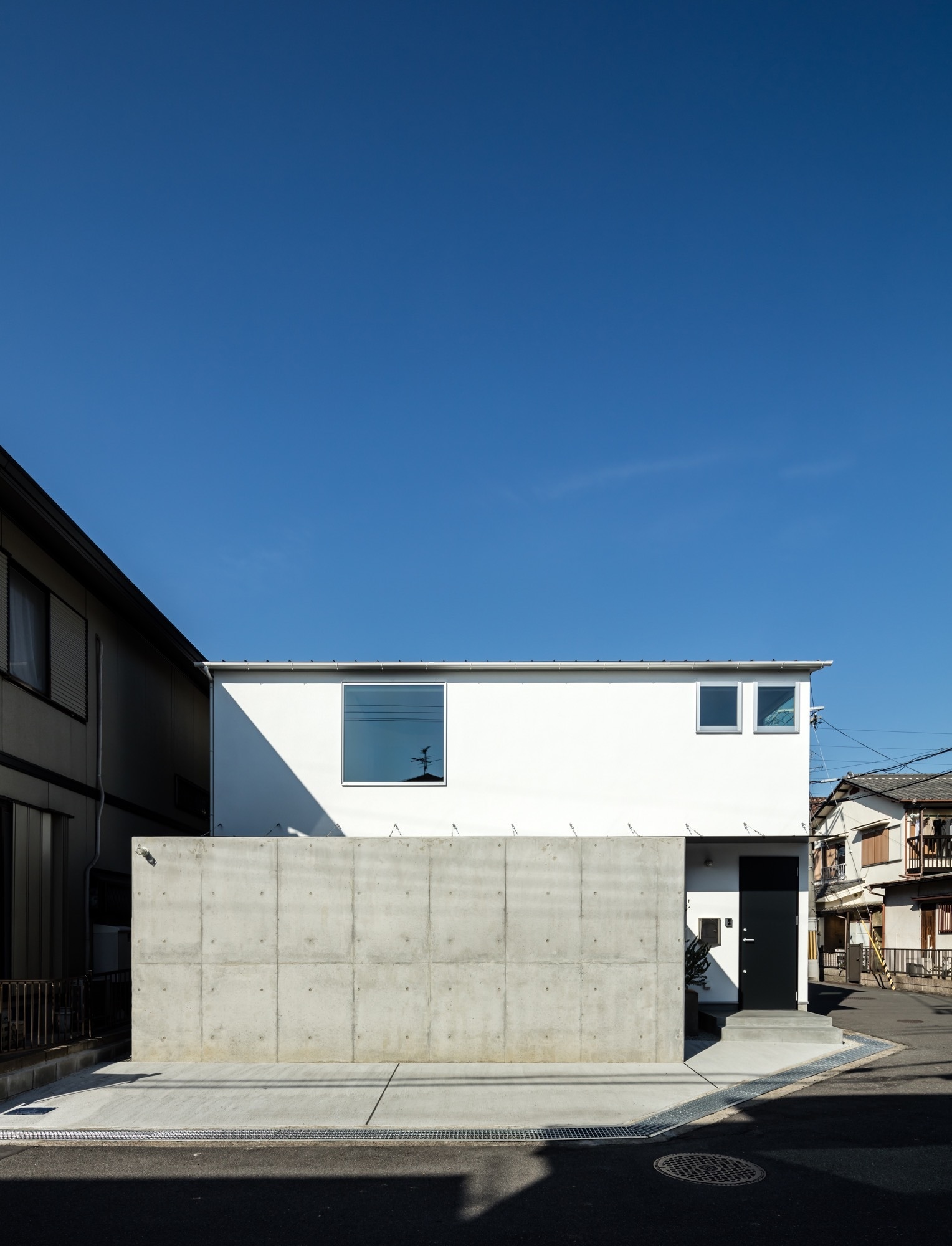S-House is a minimal residence located in Nara, Japan, designed by Coil Kazuteru Matumura Architects. The house is built in a common Japanese residential area, which has a space to accommodate a family as a whole. With the intention to find the best balance, the house was designed to provide easy flexibility and space options based on the personal needs of the family, rather than using the maximum floor space according to the building regulations. The house offers an open feeling, while at the same time providing enough privacy for the residential area in which it is located. An exterior concrete wall that surrounds the terrace, the fixed window facing south and the fixed window facing to the east towards the railway, accomplishes this. The second floor offers some spacing options that can be separated by curtains or doors hanging from the structures, with rails notched into the wood. This allows the family to select multiple options for set up.
View more works by Coil Kazuteru Matumura Architects
