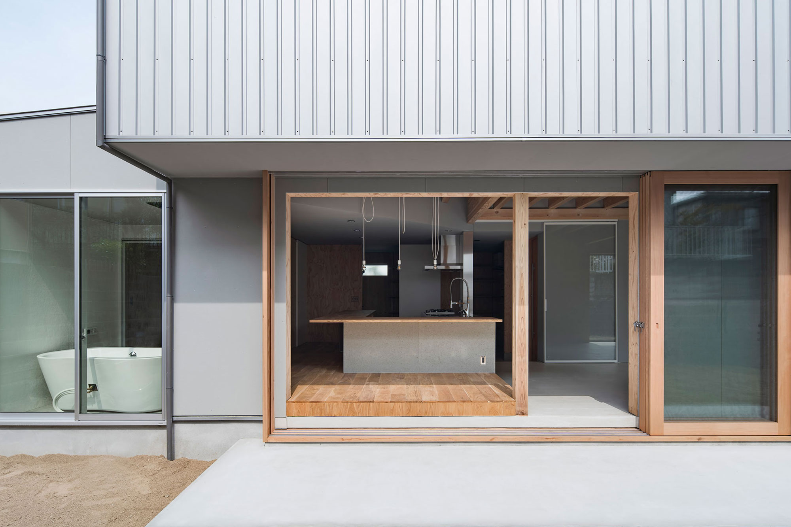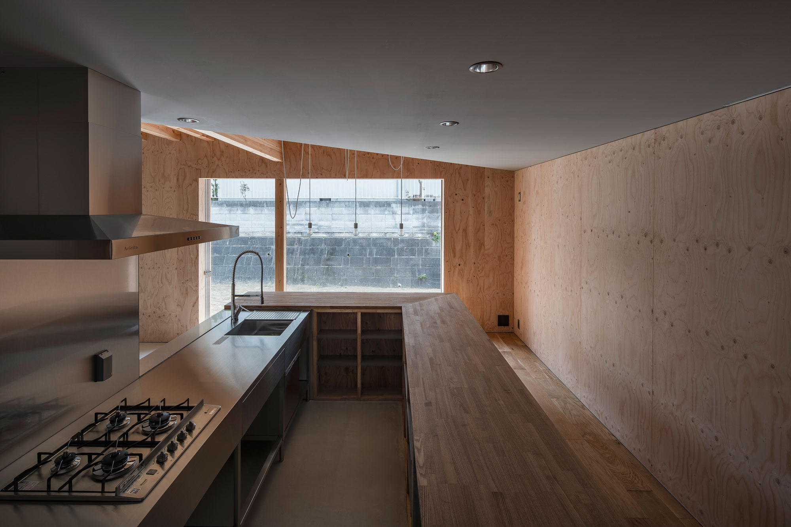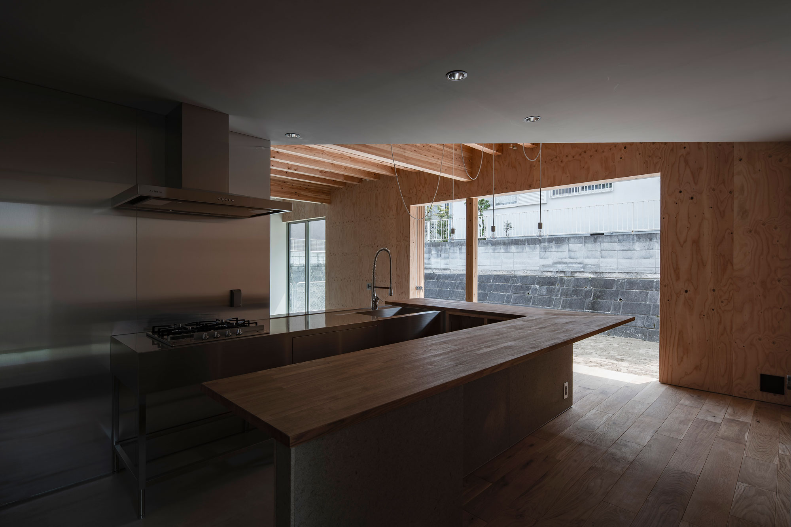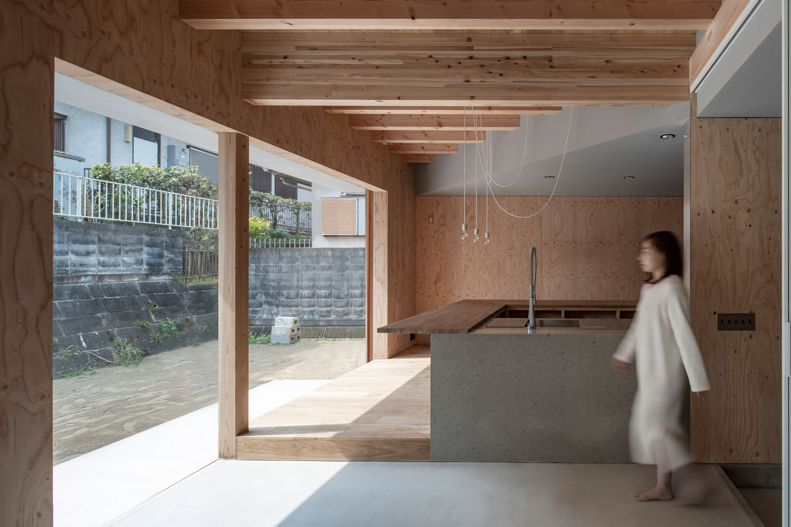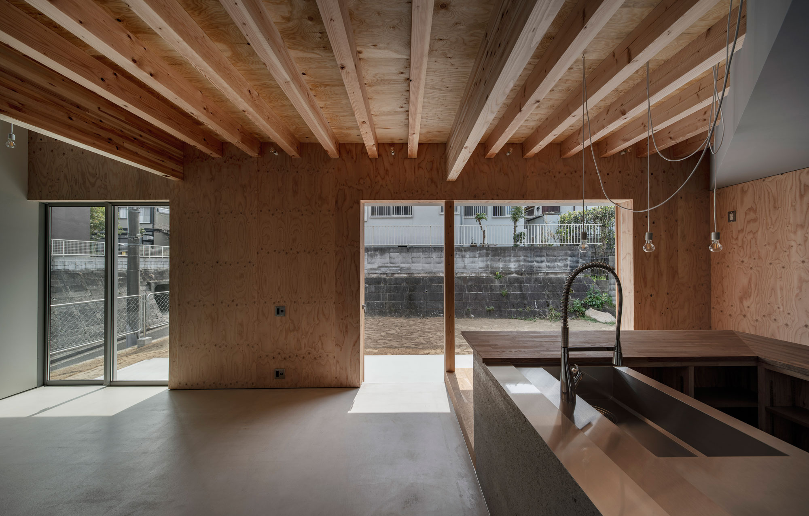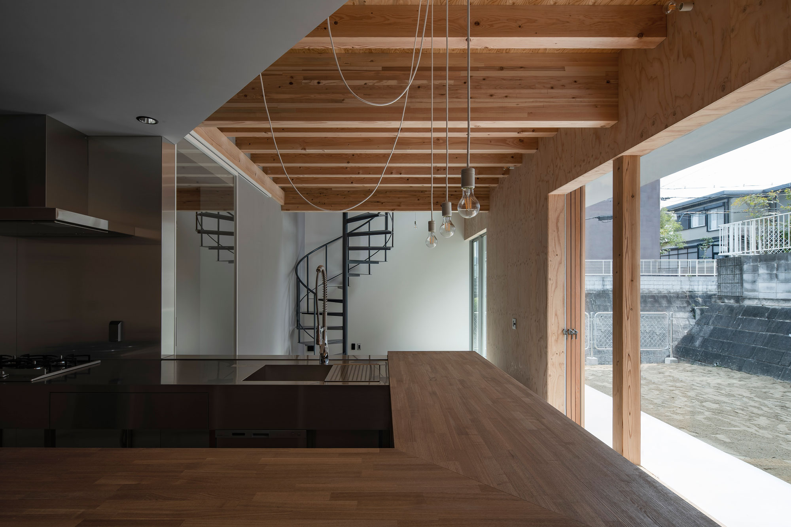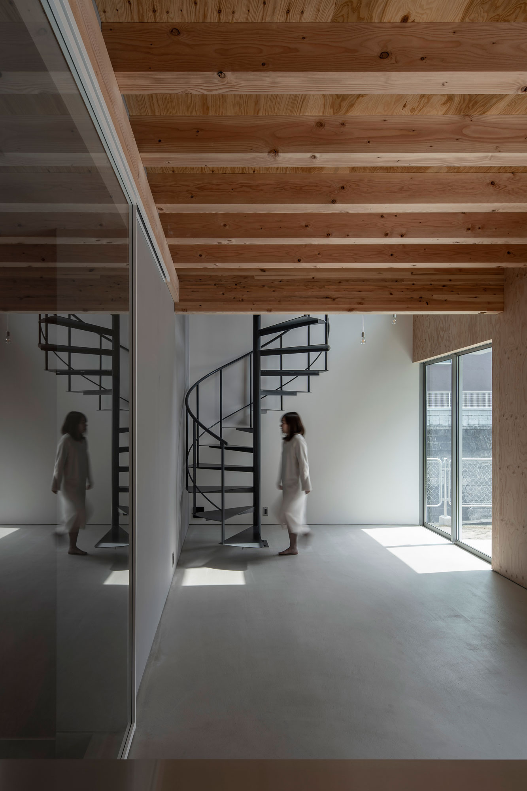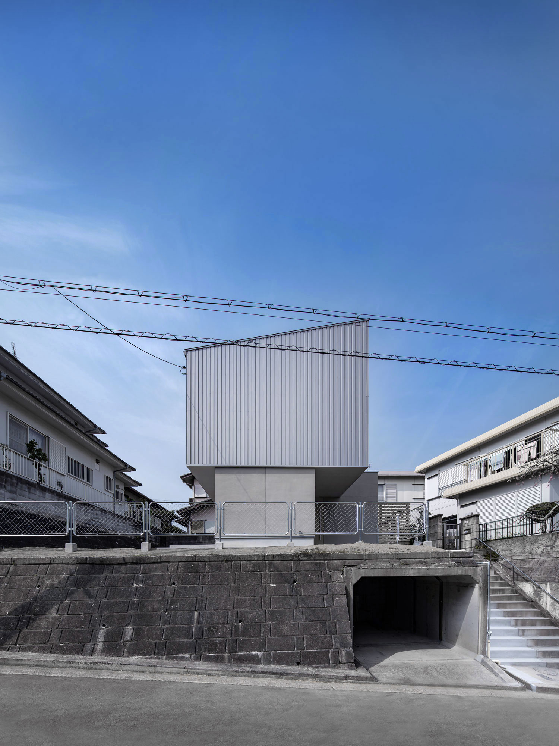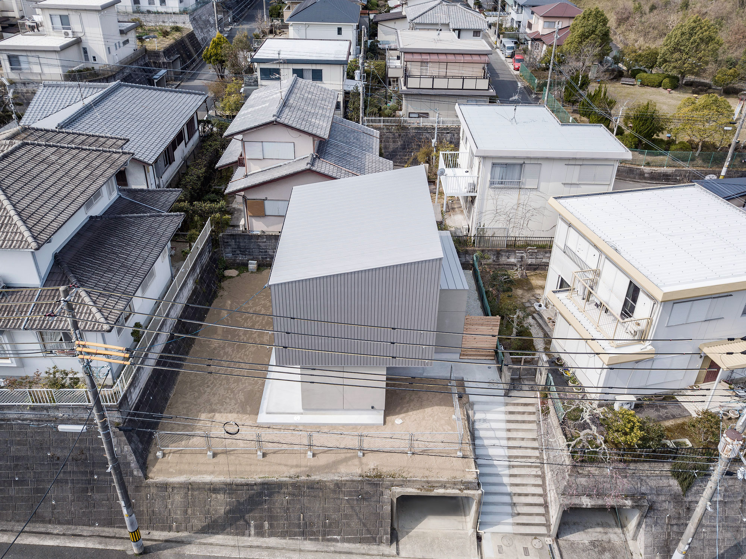Sakanosan House is a minimalist residence located in Hyogo, Japan, designed by Okuwada Architects Office. The project caters to a family of five with the focus on a creating a comfortable living environment for the residents. The kitchen and dining area are the center of the house, and the dining counter is arranged in a U shape so as to surround the cooking space. The storage, bathroom and living room are wrapped around those booths, and the outside can be wandered around on the terrace. The ceiling intersects the part where the structural material remains and the part where the ceiling is stretched, which doubles as a kitchen exhaust and drainage space on the second floor.
Photography by Keishiro Yamada / YFT
View more works by Okuwada Architects Office


