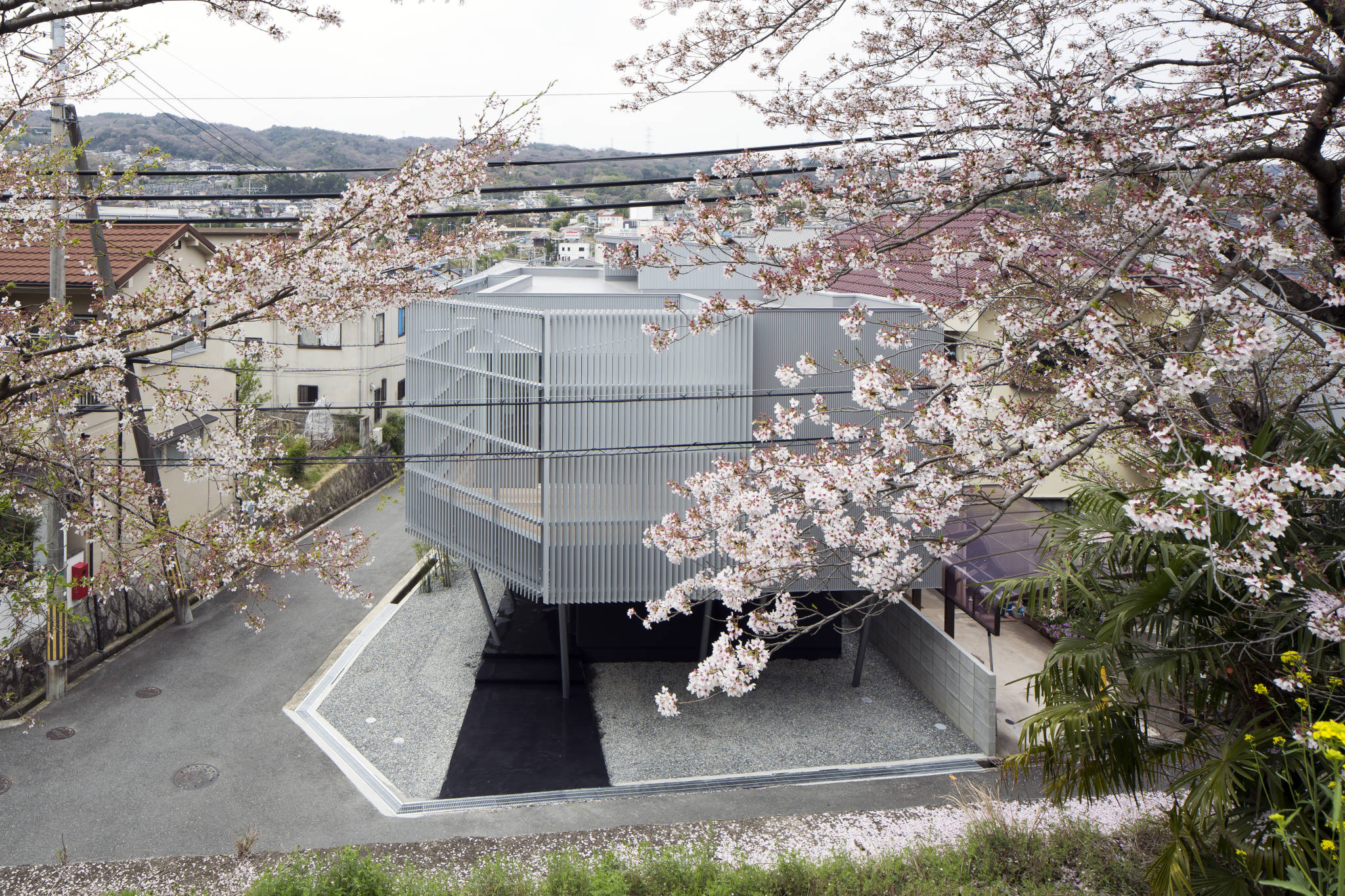Sakura House is a minimalist residence located in Nara, Japan, designed by Kumi Inoue. The second floor volume is cantilevered to create a floating-like structure. In addition, the upper level is outfitted with an array of wooden slats that provide the residents with privacy, while still allowing natural light to enter the space. A custom-built wooden entertainment unit fits snuggly adjacent the balcony, which is accessible via a series of glazed sliding doors.
Sakura House
by Kumi Inoue

Author
Leo Lei
Category
Architecture
Date
Mar 07, 2016
Photographer
Kumi Inoue
If you would like to feature your works on Leibal, please visit our Submissions page.
Once approved, your projects will be introduced to our extensive global community of
design professionals and enthusiasts. We are constantly on the lookout for fresh and
unique perspectives who share our passion for design, and look forward to seeing your works.
Please visit our Submissions page for more information.
Related Posts
Johan Viladrich
Side Tables
ST02 Side Table
$2010 USD
Jaume Ramirez Studio
Lounge Chairs
Ele Armchair
$5450 USD
MOCK Studio
Shelving
Domino Bookshelf 02
$5000 USD
Yoon Shun
Shelving
Wavy shelf - Large
$7070 USD
Mar 07, 2016
Koops Mill
by Mark Fairhurst Architects
Mar 07, 2016
Residence in Hikone II
by Koji Okumura