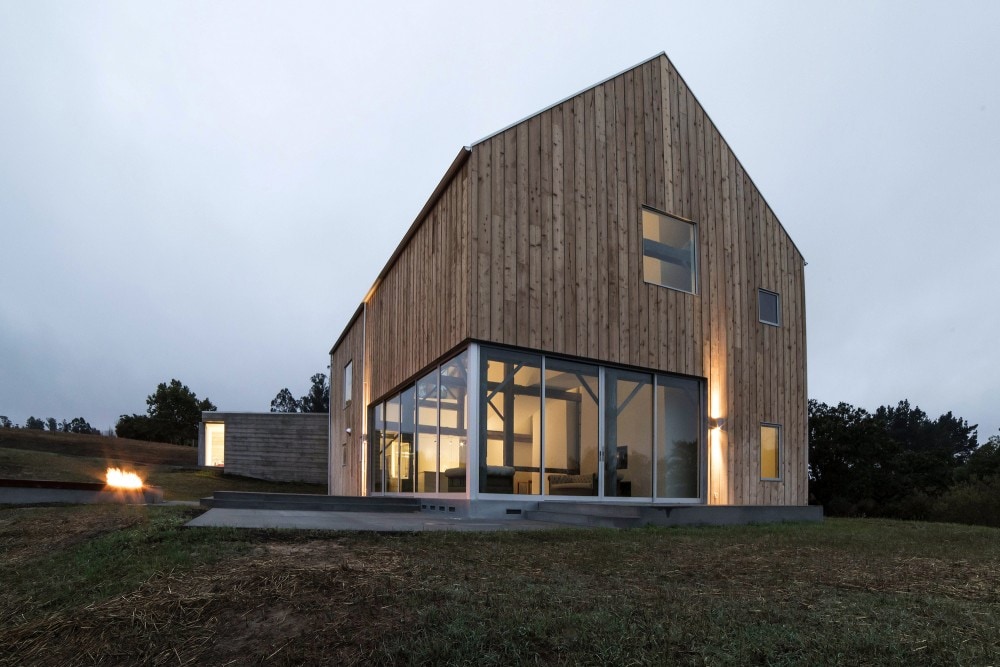Sebastopol Barn House is a minimalist house located in Sebastopol, California, designed byAnderson Anderson Architecture. To preserve the panoramic views from the site, a variety of openings was created through large windows and sliding doors, framing the views from the house, looking outward into the landscape. The openings also illuminate the large interior volume of the barn house with strategically modulated natural daylight. The three long light tunnels in the middle of the house, with operable skylights above, are a central architectural feature, bringing natural rays of sunlight into the house, lighting the timber tracery of the high structure, and creating a stack ventilation effect to provide natural cooling.
Sebastopol Barn House
by Anderson Anderson Architecture

Author
Leo Lei
Category
Architecture
Date
Dec 07, 2014
Photographer
Anderson Anderson Architecture
If you would like to feature your works on Leibal, please visit our Submissions page.
Once approved, your projects will be introduced to our extensive global community of
design professionals and enthusiasts. We are constantly on the lookout for fresh and
unique perspectives who share our passion for design, and look forward to seeing your works.
Please visit our Submissions page for more information.
Related Posts
Marquel Williams
Lounge Chairs
Beam Lounge Chair
$7750 USD
Tim Teven
Lounge Chairs
Tube Chair
$9029 USD
Jaume Ramirez Studio
Lounge Chairs
Ele Armchair
$6400 USD
CORPUS STUDIO
Dining Chairs
BB Chair
$10500 USD
Dec 06, 2014
Brass Watering Can
by Lee West Objects
Dec 07, 2014
Small House Big Door
by Design Methods