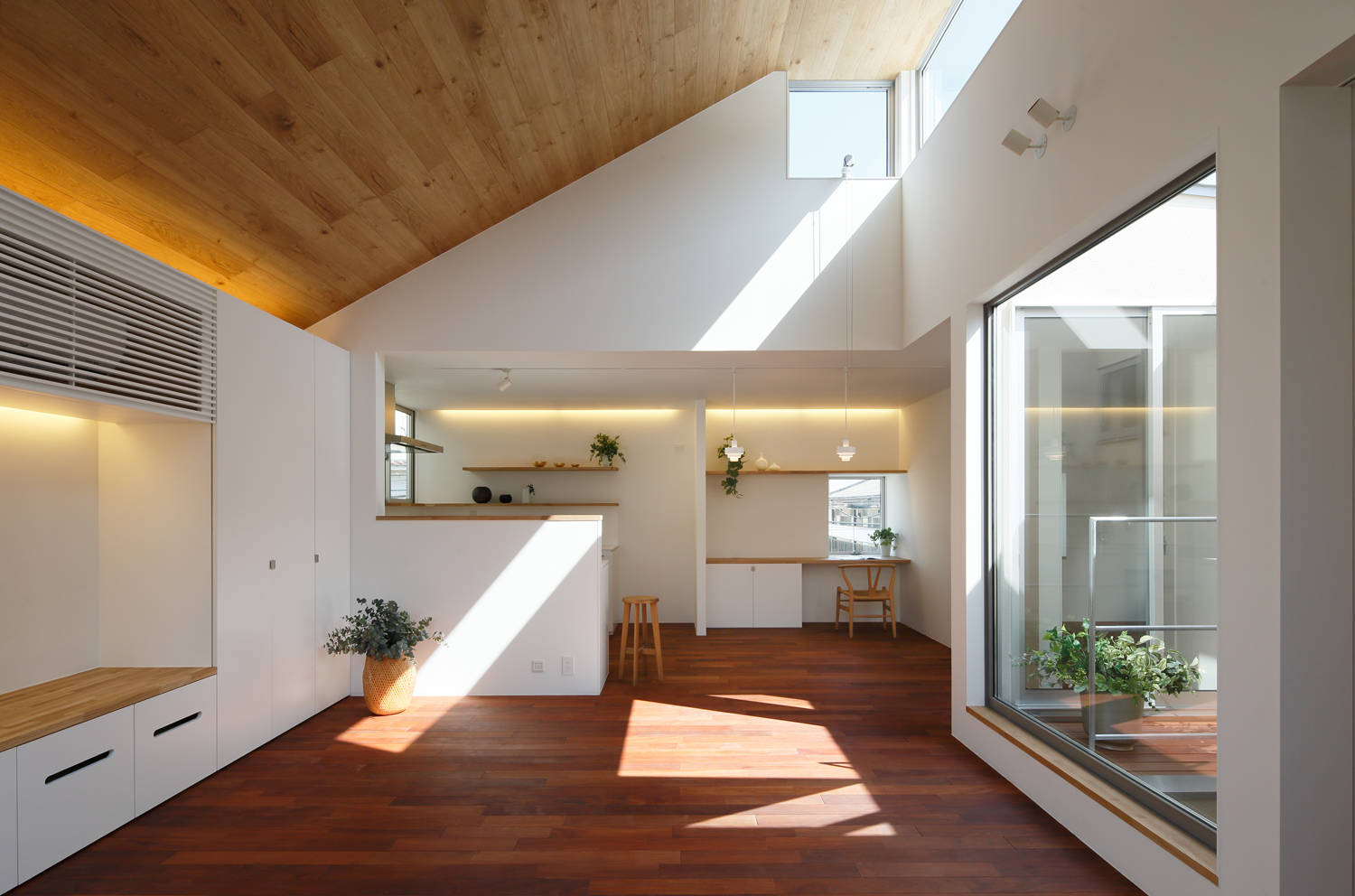Sekimachikita House is a minimalist residence located in Tokyo, Japan, designed by Atelier Spinoza. The plan for the two-family house was to try and provide as much separation as possible while still containing all of the programs under one roof. The parent households are situated on the main floor, while the children’s bedrooms are located on the upper level. The interior consists of subtle and ambient illumination that provides functional light for places such as the staircase and behind the kitchen ceiling.
Sekimachikita House
by Atelier Spinoza

Author
Leo Lei
Category
Architecture
Date
Jan 13, 2016
Photographer
Atelier Spinoza
If you would like to feature your works on Leibal, please visit our Submissions page.
Once approved, your projects will be introduced to our extensive global community of
design professionals and enthusiasts. We are constantly on the lookout for fresh and
unique perspectives who share our passion for design, and look forward to seeing your works.
Please visit our Submissions page for more information.
Related Posts
Johan Viladrich
Side Tables
ST02 Side Table
$2010 USD
Jaume Ramirez Studio
Lounge Chairs
Ele Armchair
$5450 USD
MOCK Studio
Shelving
Domino Bookshelf 02
$5000 USD
Yoon Shun
Shelving
Wavy shelf - Large
$7070 USD
Jan 13, 2016
Tsumiki
by Kengo Kuma and Associates
Jan 13, 2016
Instrmnt Flagship
by Instrmnt