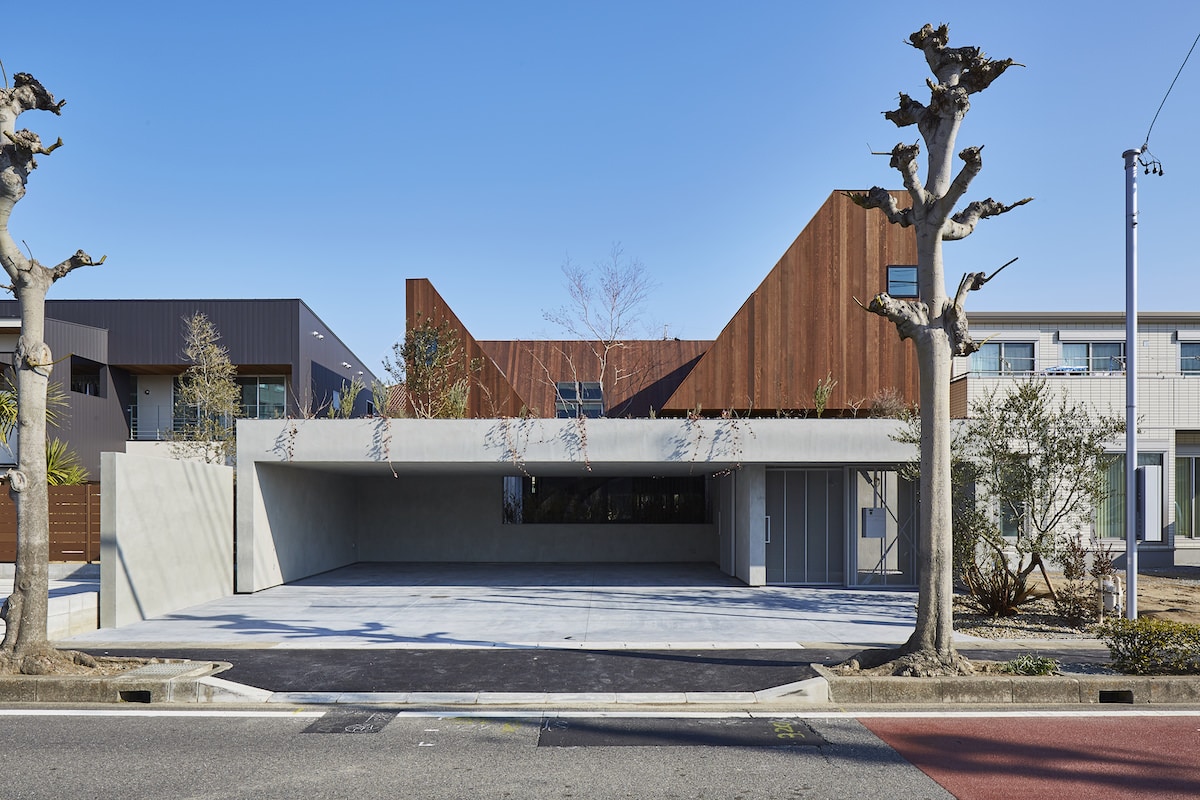Shima has a minimal internal courtyard located in Gifu, Japan, designed by Keitaro Muto Architects. The home is configured around an internal courtyard that can be viewed from three sides of the home. As such, visual transparency is provided for most of the entire ground floor living space. For the upper levels, skylights and light wells provide natural light, as well as small windows – used to maintain the privacy of the residents.
Shima
by Keitaro Muto Architects

Author
Leo Lei
Category
Architecture
Date
May 30, 2016
Photographer
Keitaro Muto Architects
If you would like to feature your works on Leibal, please visit our Submissions page.
Once approved, your projects will be introduced to our extensive global community of
design professionals and enthusiasts. We are constantly on the lookout for fresh and
unique perspectives who share our passion for design, and look forward to seeing your works.
Please visit our Submissions page for more information.
Related Posts
Marquel Williams
Lounge Chairs
Beam Lounge Chair
$7750 USD
Tim Teven
Lounge Chairs
Tube Chair
$9029 USD
Jaume Ramirez Studio
Lounge Chairs
Ele Armchair
$6400 USD
CORPUS STUDIO
Dining Chairs
BB Chair
$10500 USD
May 29, 2016
Next
by Mario Alessiani
May 30, 2016
New Kyoto Town House 2
by Alphaville