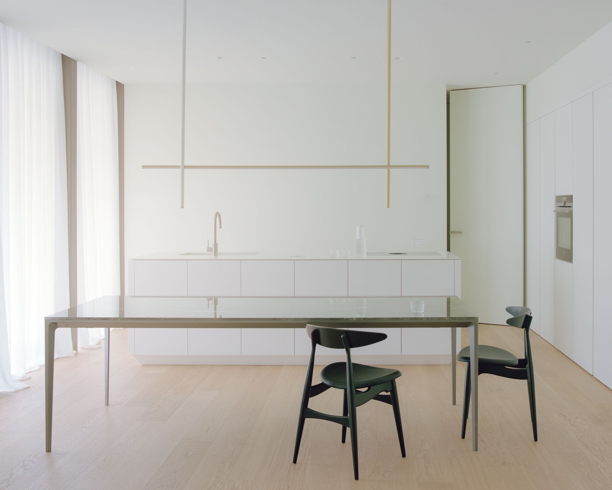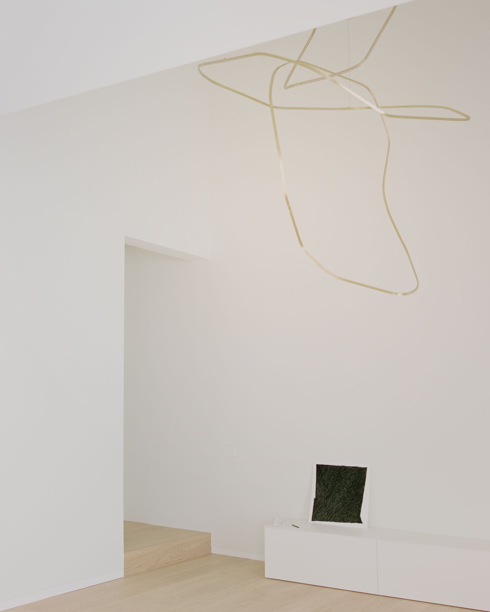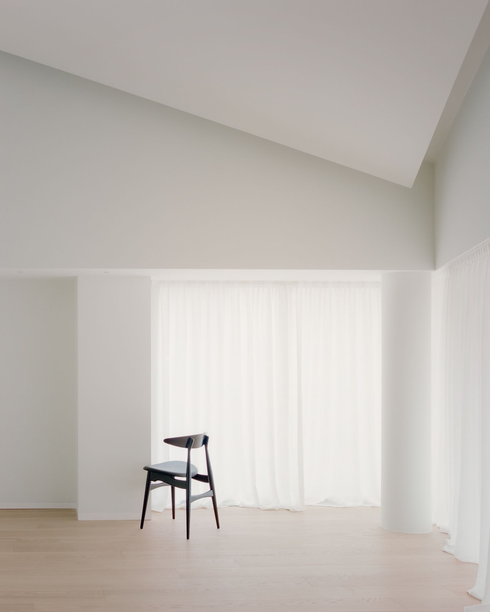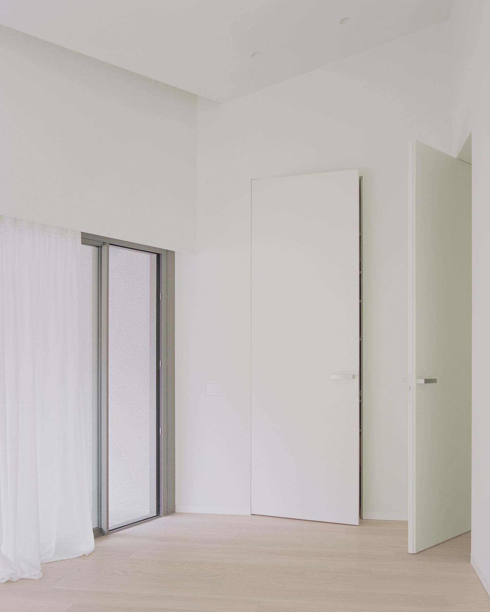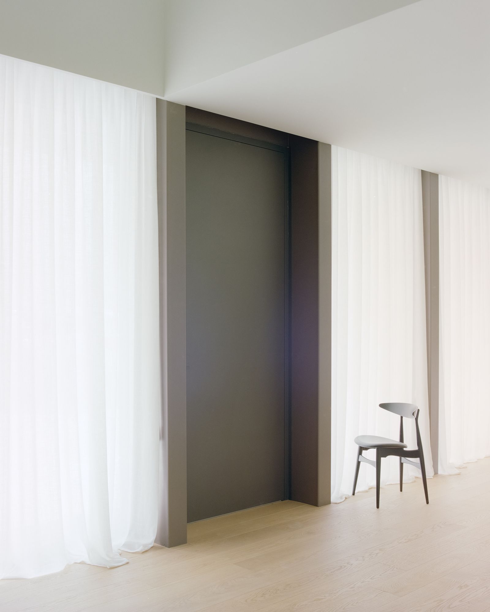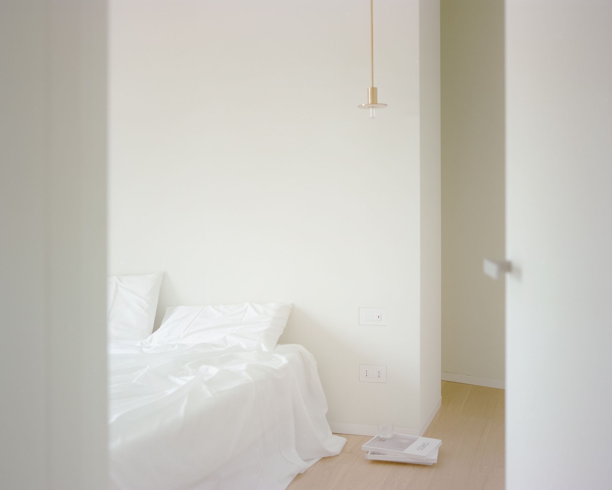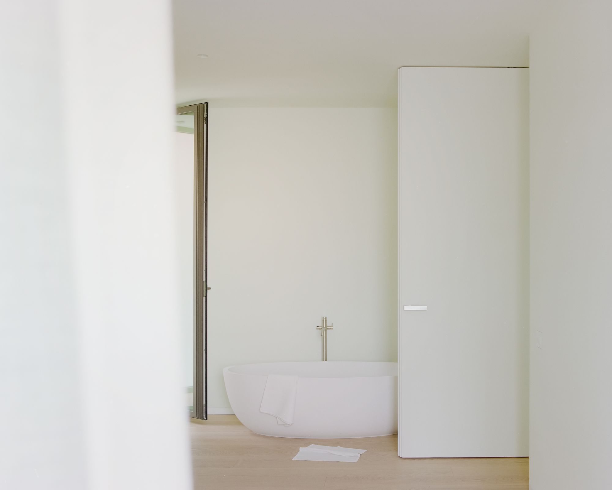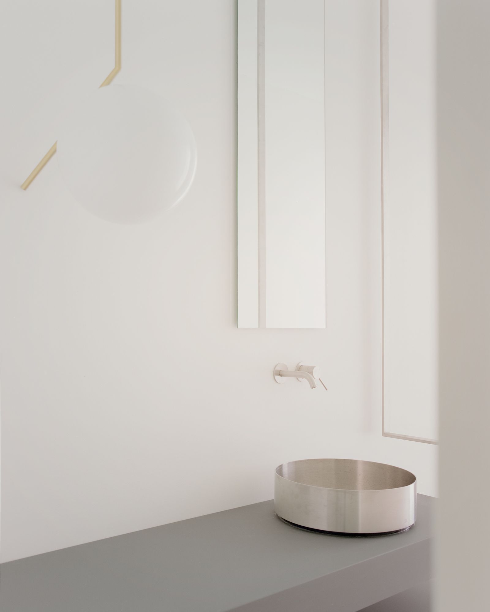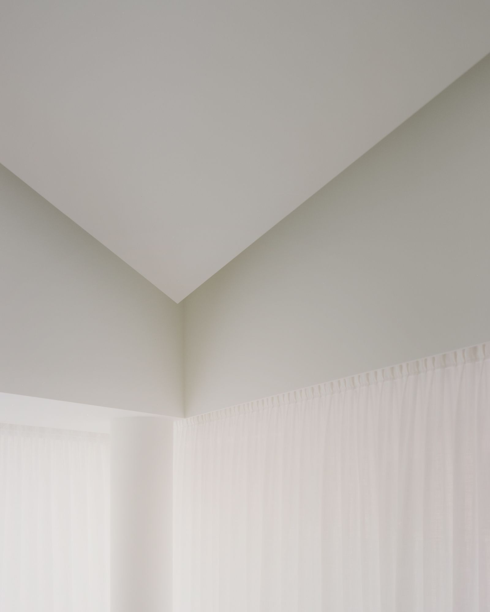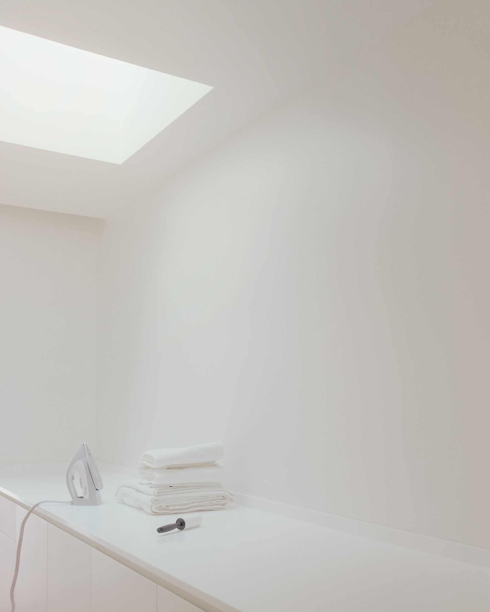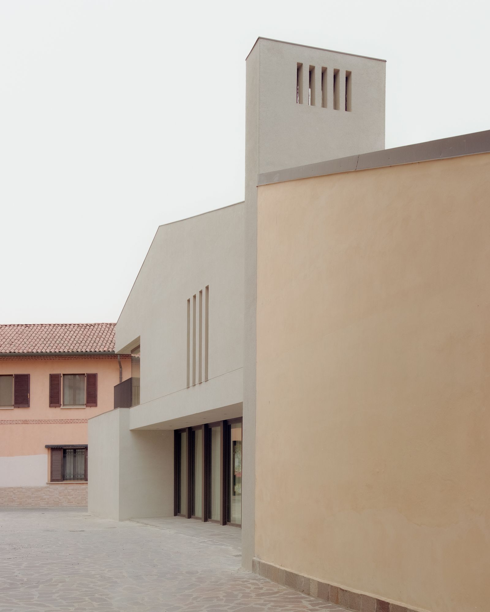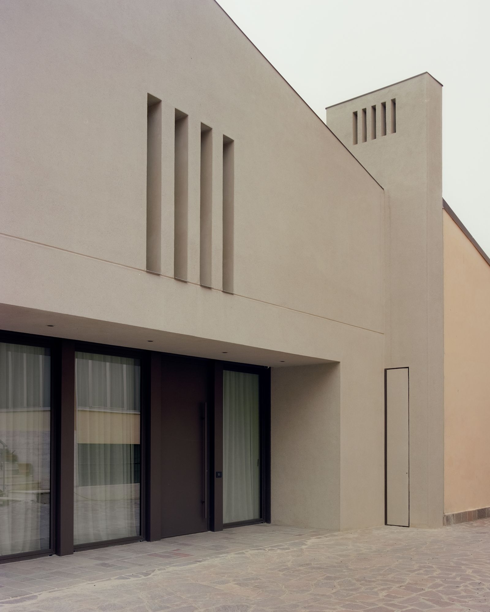SM House is a minimal residence designed by Milan-based architects FORM_A. The SM House project involves a single-family home that is incorporated within the historic center’s dense urban environment. The suggested intervention reconstitutes the context’s parameters, reinterprets its alignments and visual collimations, establishes itself as a distinctive element that can interact with the surrounding urban space, and establishes itself as a crucial component in the resolution of a still-unresolved area of the urban fabric. The project is integrated into the multilayered structure as a component that can create continuity with the current building façade on the ground floor while pulling back on the first floor in an effort to dig the stereometric volume by creating an alternation of solids and empty spaces. A two-pitched volume makes up the architecture, which depicts the progression of the ridges and roofing of the two buildings to which it is attached.
A low body with the task of resolving the relationship with the road, a higher volume capable of resolving the alignments of the ridges, and a technical element tasked with the task of resolving the alignment with the built volume to the north inside the courtyard make up the building’s straightforward composition. The internal space, which has a discernible thickness in accordance with the existing structure and contains cabinets, technical rooms, service areas, and the staircase connecting the ground floor and the first floor, resolves the relationship with the neighboring building and serves as a structural support for the primary areas. The living room’s double height produces an unusual space that may distinguish between the living area and the entrance space. Two apertures on the street facing the public space and a sizable window looking out onto the interior courtyard make up the major illumination on the ground level.
In an effort to create urban proportions, the two openings on the ground level give the street front its own identity. They also highlight how the fabric’s morphological diversity alternates between full and empty spaces, voids, and boundaries. The opening on the first floor’s corner looks out onto the terrace and emphasizes the volume’s stereometry by giving it a double exposure. Reinterpreting conventional materials is an aspect of the project from a material standpoint. By reinterpreting the material of the local architectural tradition, the façade’s finish, which is formed of beige bush-hammered cement plaster, creates a sense of cultural continuity. The use of a burnished metal roof, which distinguishes the insertion of the volume into the fabric, also reinterprets the dialectic between history and contemporaneity.
Photography by Simone Bossi
