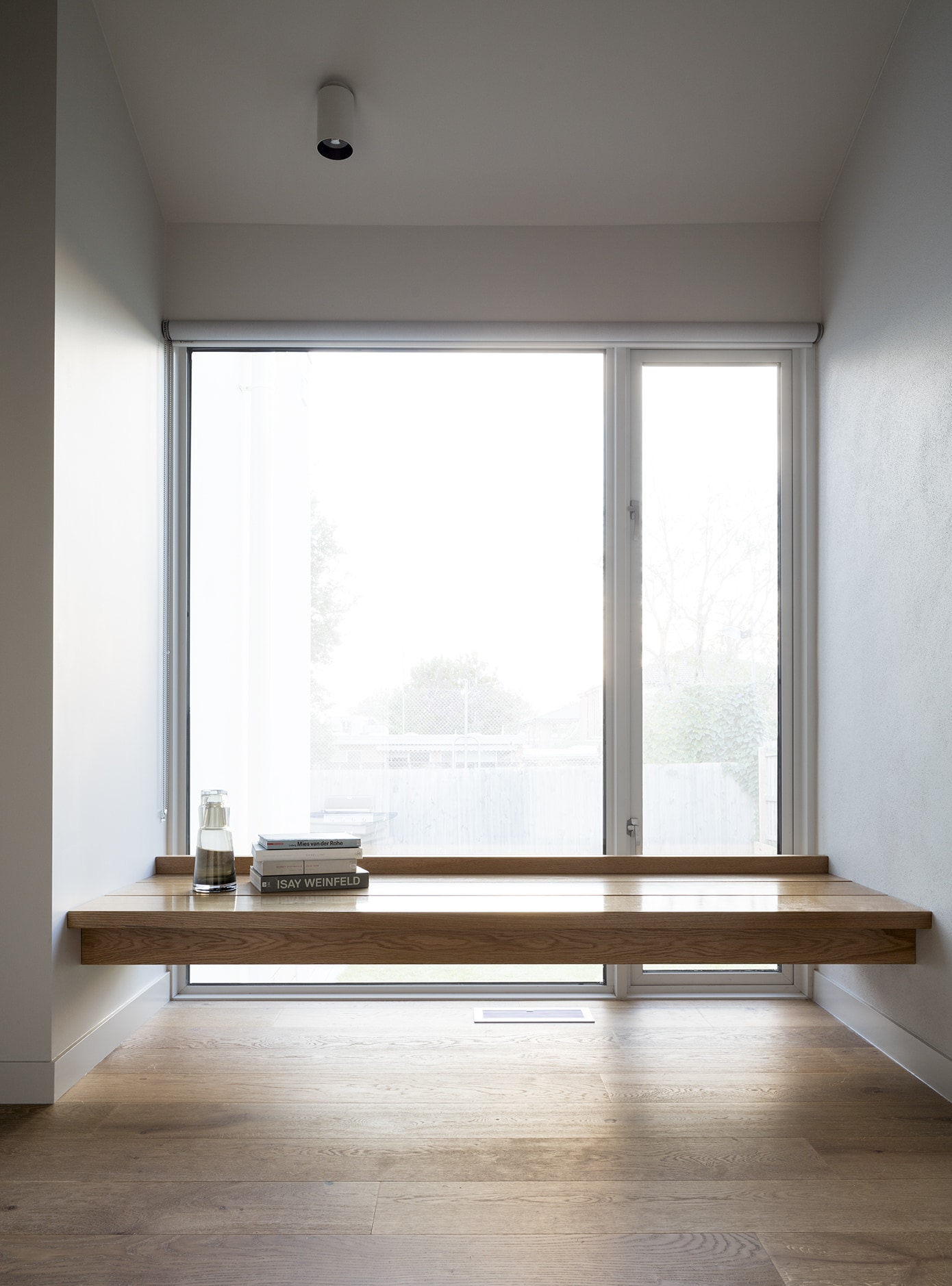SSK Residence is a minimal renovation and extension located in Melbourne, Australia, designed by Davidov Partners Architects. The SSK Residence involved the renovation and extension to a single story Californian Bungalow in Caulfield North. In order to unlock the under utilized and removed back yard of the North facing suburban block a new wing was proposed to allow the main living and dining areas to engage directly with the back yard and free up space in the existing house for additional bedrooms, bathrooms and storage. The extension took the form of a north facing barn that allowed the large room to be visually, yet unobtrusively divided into the two functional zones; living and dining. The ceilings that frame the two spaces allowed the extension to be nestled into the corner of the site against the side boundary to maximize the outdoor area and prevent over shadowing to the southern neighbors back yard.
SSK Residence
by Davidov Partners Architects

Author
Leo Lei
Category
Architecture
Date
Jun 20, 2016
Photographer
Davidov Partners Architects

If you would like to feature your works on Leibal, please visit our Submissions page.
Once approved, your projects will be introduced to our extensive global community of
design professionals and enthusiasts. We are constantly on the lookout for fresh and
unique perspectives who share our passion for design, and look forward to seeing your works.
Please visit our Submissions page for more information.
Related Posts
Johan Viladrich
Side Tables
ST02 Side Table
$2010 USD
Jaume Ramirez Studio
Lounge Chairs
Ele Armchair
$5450 USD
MOCK Studio
Shelving
Domino Bookshelf 02
$5000 USD
Yoon Shun
Shelving
Wavy shelf - Large
$7070 USD
Jun 19, 2016
Court House
by Koizumi Sekkei
Jun 20, 2016
The Athletes – Nike
by Zaven