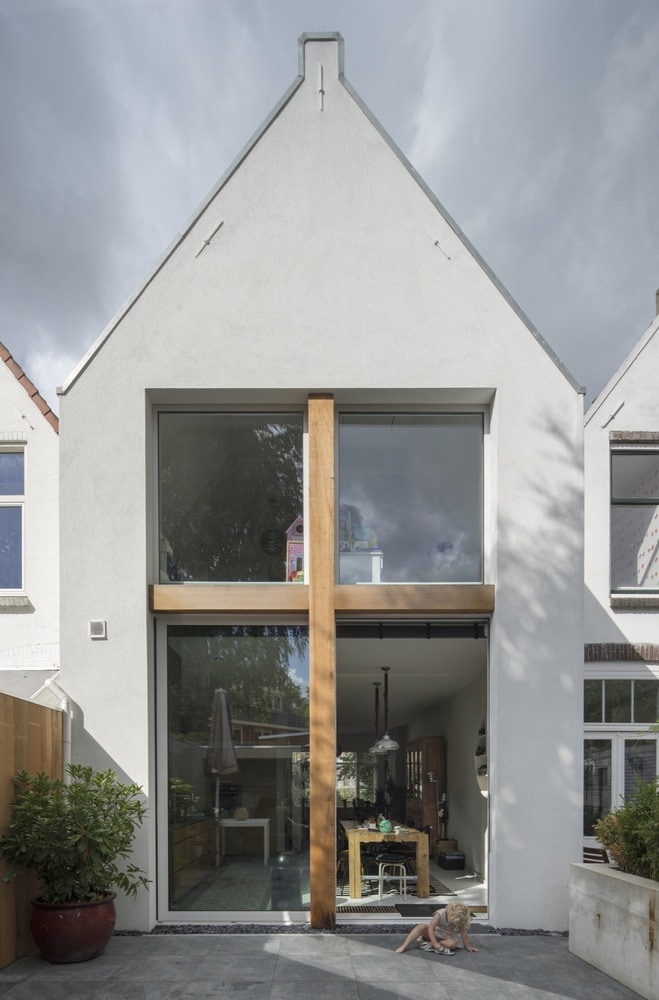Stretched House is a minimalist residence located in Rijswijk, Netherlands, designed by Ruud Visser Architecten. The client asked the architects to design a one-story extension on the back-façade of a 1900th housing complex. Just like the extensions of the neighbors. However they noticed that the lack of space was not on the ground floor, but it was on the first floor (the bedrooms). The sleeping rooms of the children date back to 1900. In one of the rooms there wasn’t even space for an average single bed. That’s why the architects proposed to stretch the house completely by 2 meters. Just enough to make two average sized children bedrooms.
Stretched House
by Ruud Visser Architecten

Author
Leo Lei
Category
Architecture
Date
Sep 11, 2015
Photographer
Ruud Visser Architecten

If you would like to feature your works on Leibal, please visit our Submissions page.
Once approved, your projects will be introduced to our extensive global community of
design professionals and enthusiasts. We are constantly on the lookout for fresh and
unique perspectives who share our passion for design, and look forward to seeing your works.
Please visit our Submissions page for more information.
Related Posts
Leibal
Table Lamps
Berea Sandstone Lamp 1 - SOLD
$1275 USD
Leibal
Table Lamps
Berea Sandstone Lamp 2
$4500 USD
Leibal
Table Lamps
Berea Sandstone Lamp 3
$1800 USD
Leibal
Table Lamps
Berea Sandstone Lamp 4 - SOLD
$1275 USD
Sep 10, 2015
TAIYOU no SHITA
by Mikiya Kobayashi
Sep 11, 2015
Alaka Mirrors
by Sylvain Willenz