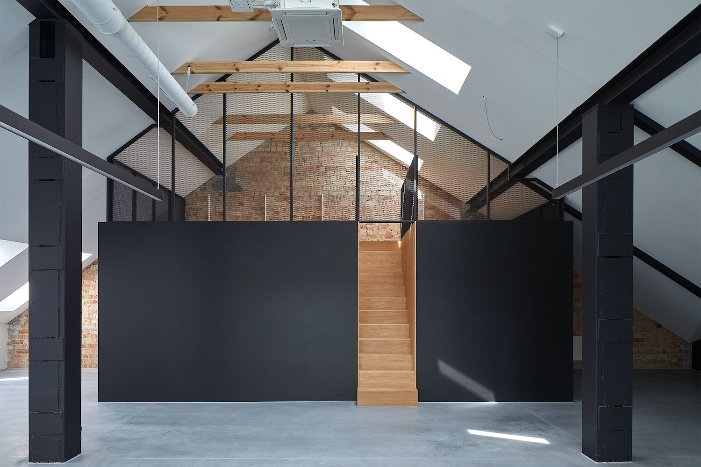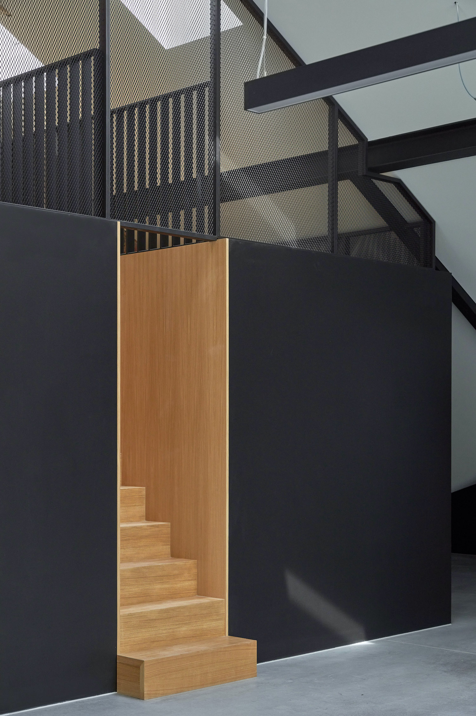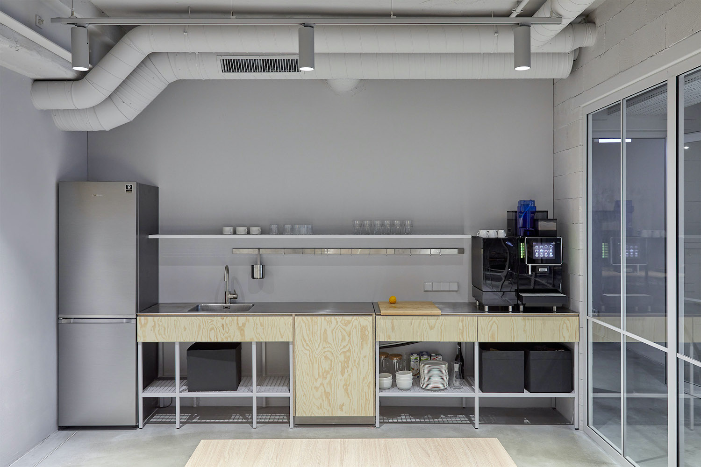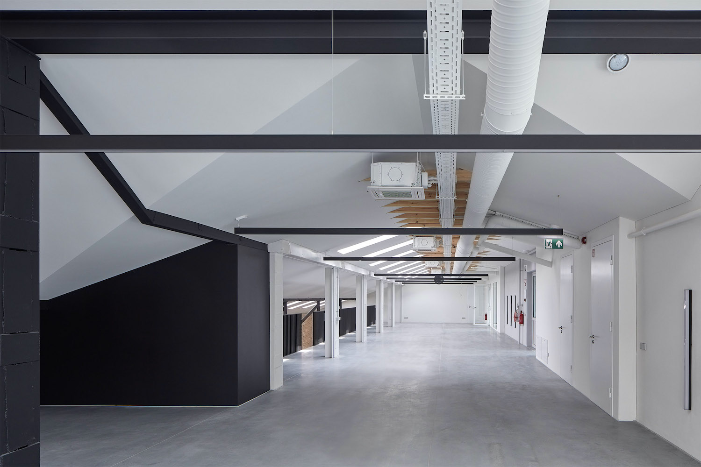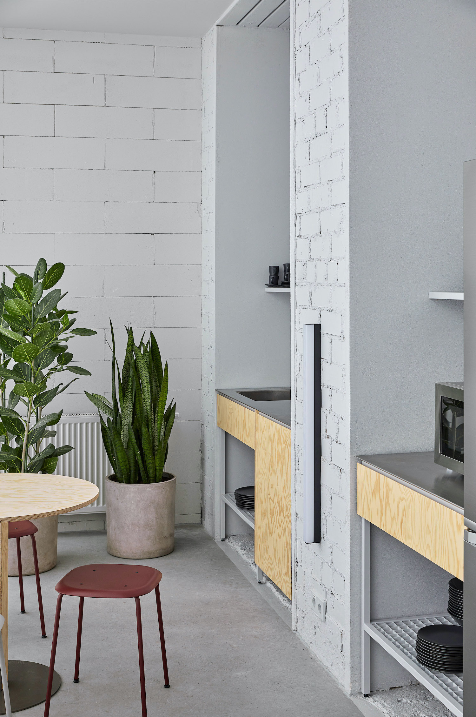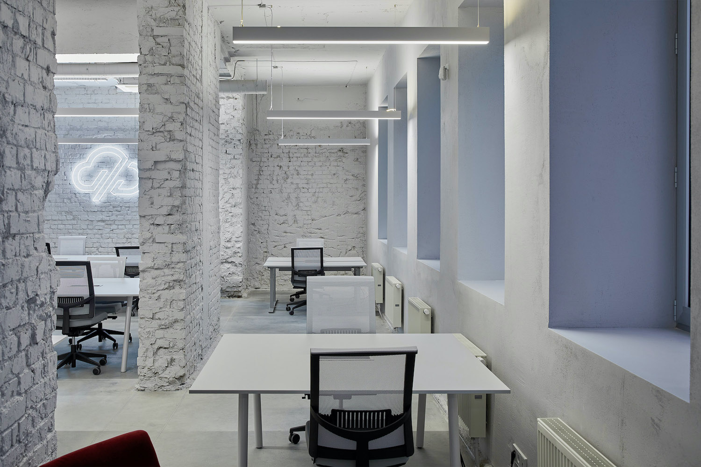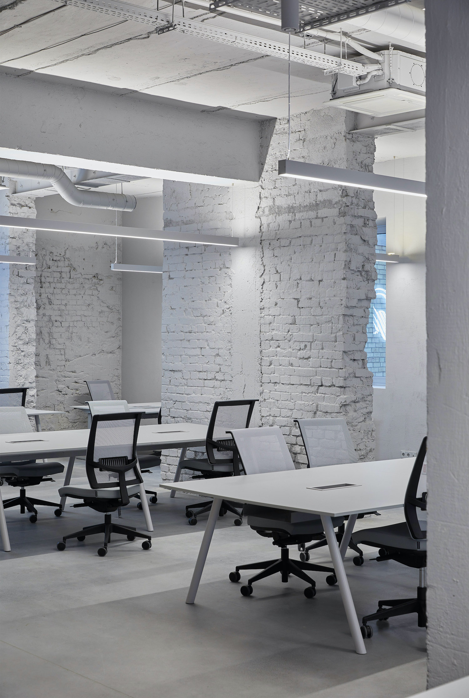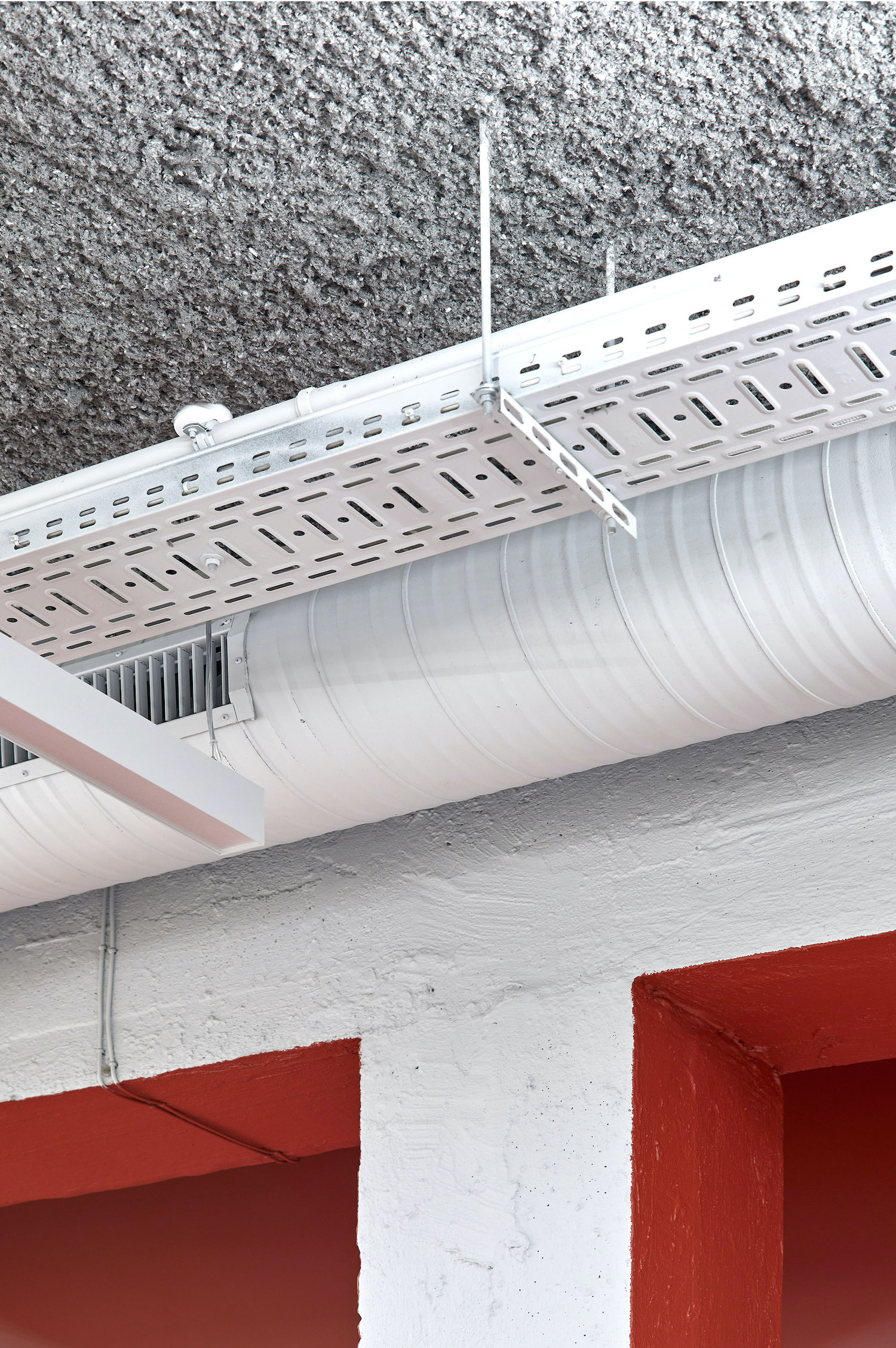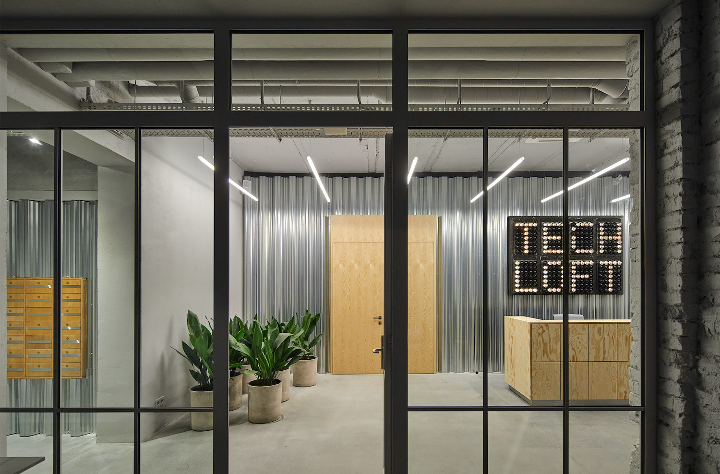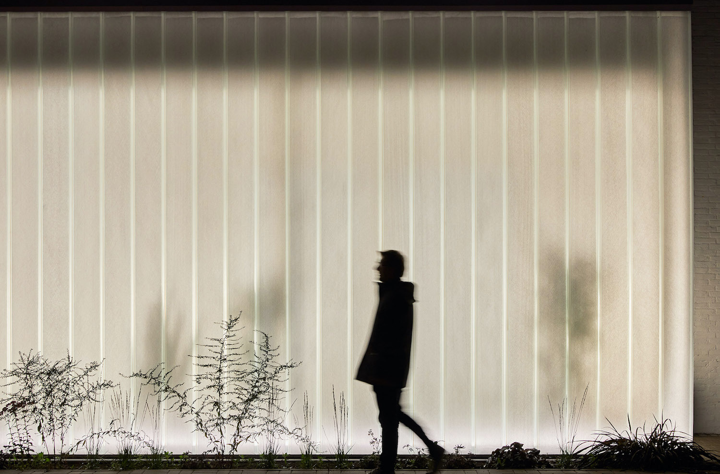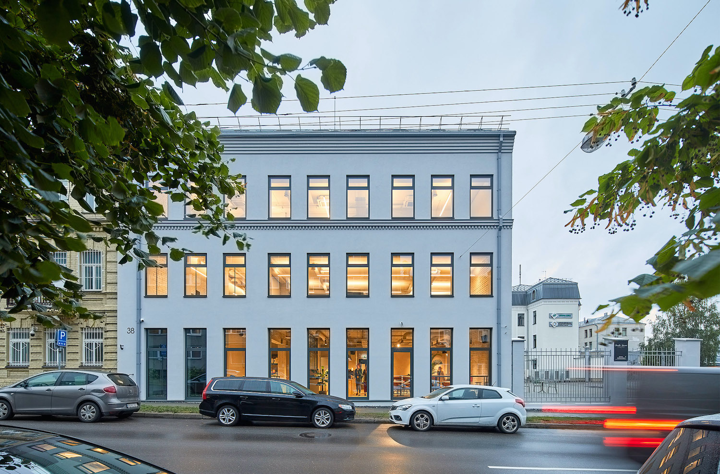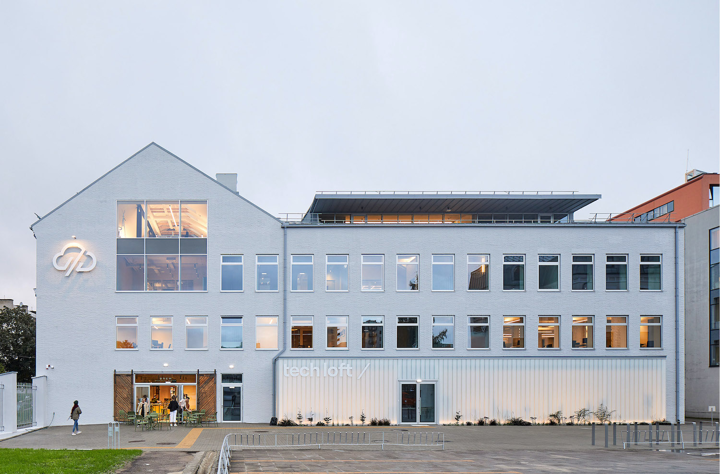Tech Loft is a minimalist refurbishment located in Vilnius, Lithuania, designed by A2SM Architects. Tech Loft is a renovated loft office in Vilnius city centre. The mid-20 th c. spaces of the building were adapted to the needs of a modern office, while preserving the structures and textures of the time period. The double- sloped silhouette of the building is enhanced by a balcony on the roof with a protruding canopy, facing the direction of the panorama of Naujamiestis.
The southern façade retains the original rhythm of the windows, and modern accents are inserted – a two-level showcase window and an annex on the first floor, marking the entrance zone. The rectangular single-story annex is constructed from 4 meter-high cast glass panels, which with their color merge with the historic whole of the building. The cast glass breaks down light and creates the effect of a light mist at the front of the building.
The doors and windows of the building, constructed from anodized aluminum and steel, symbolically reinforces the idea of the building as a centre of technology and innovation. In the interior, all the surfaces are covered in a single color – this highlights the textures of different materials and creates a clean, almost sterile feel of the premises, further emphasized by the internal spaces being broken down by glass partitions.
To counterbalance the cold-feeling combination of metal and glass, pine plywood doors, furniture, as well as wood-shaving ceilings are utilized. During the reconstruction of the building, interior elements that had a historical significance were adapted –segments of the Vilnius Žalgiris Stadium scoreboard were used for marking the building’s floors and for the logo, while the lobby was equipped with mailboxes from the now-closed Druskininkai post office.
