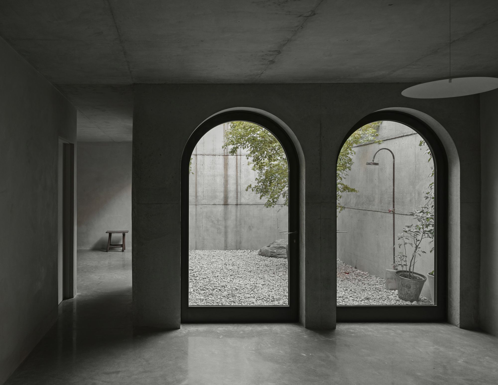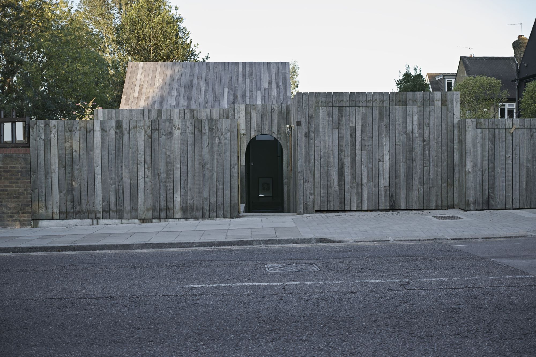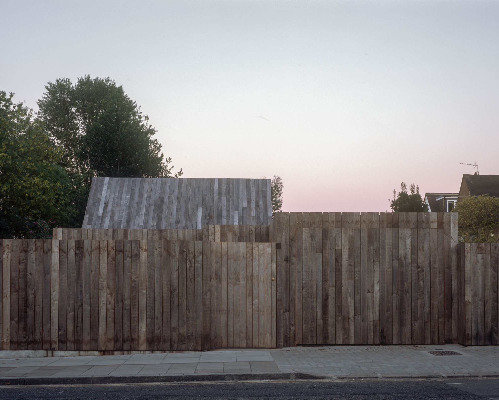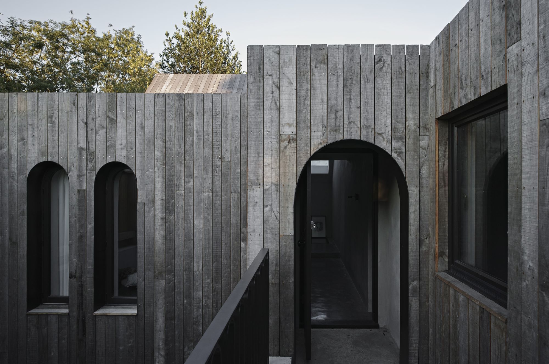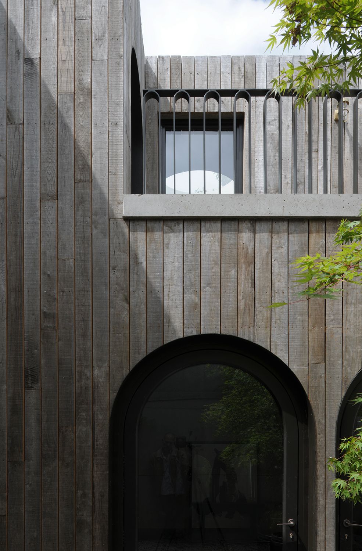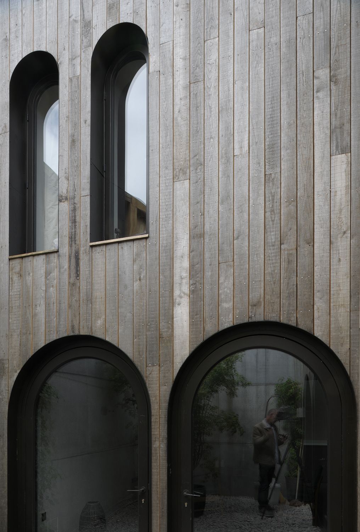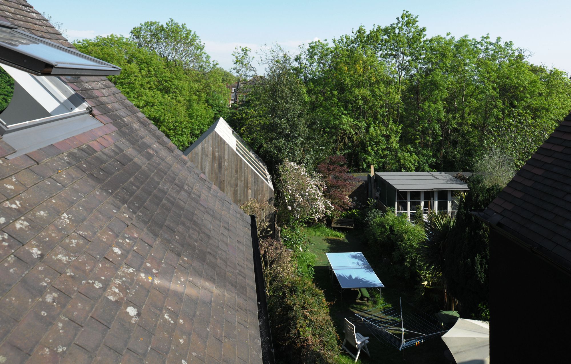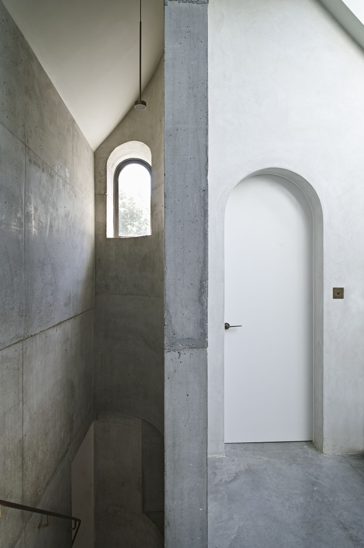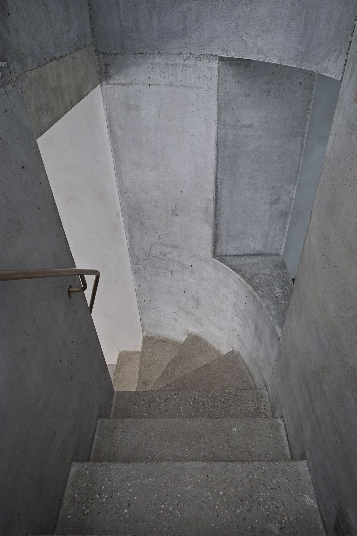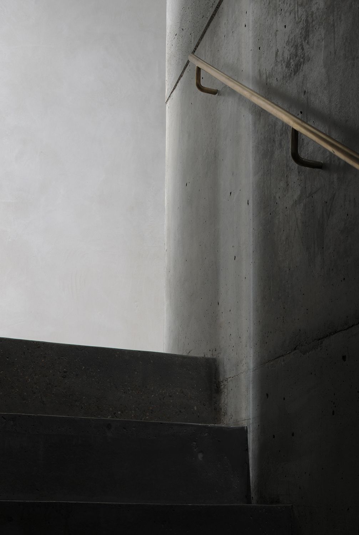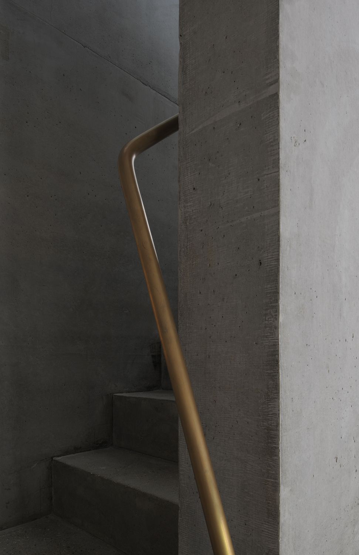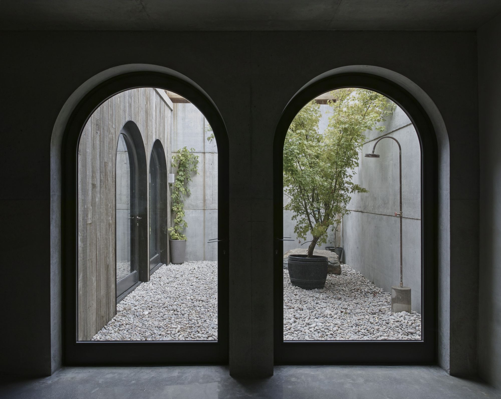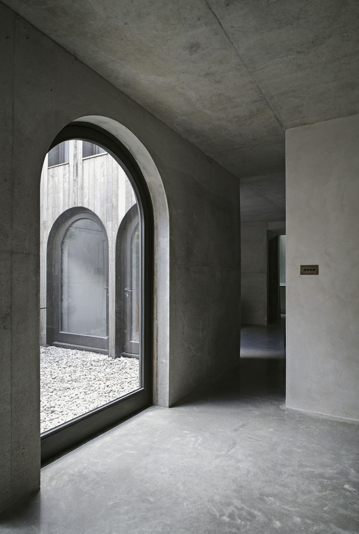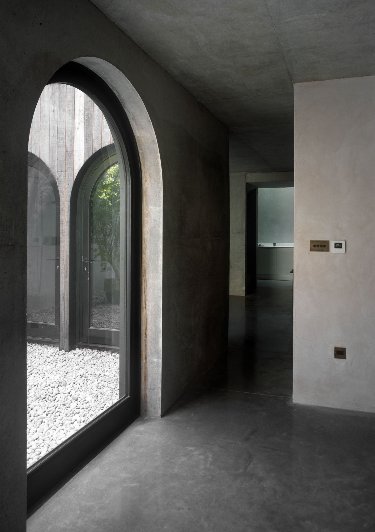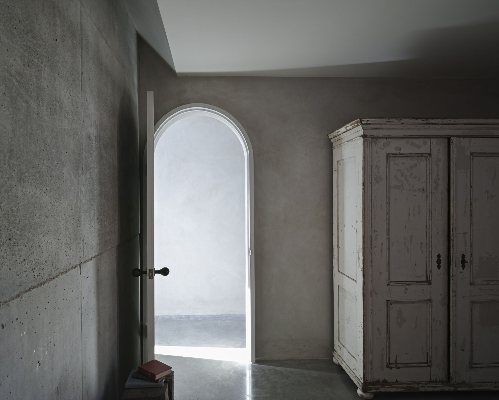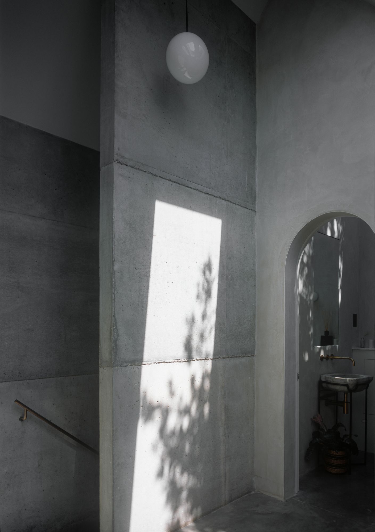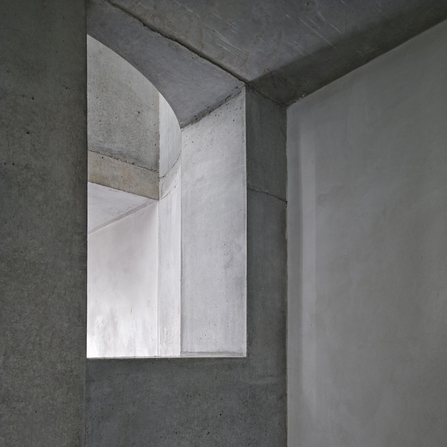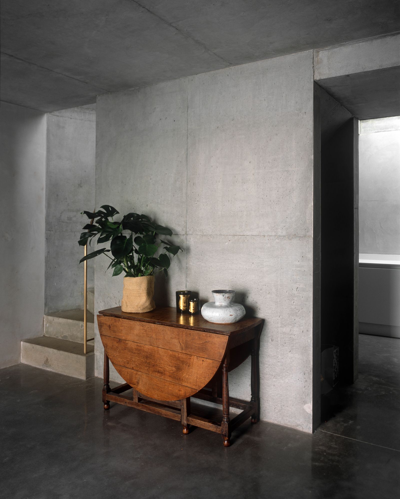Tiverton House is a minimalist home located in London, United Kingdom, designed by Takero Shimazaki, listed on The Modern House. The house in the end is a two story concrete structure with the ground floor precisely following the former garage roof profile. The below ground level contains the living and dining spaces as well as a small open courtyard. Externally the house is clad in weathered chestnut. This is a house that speaks quietly with a palette of few materials. There is almost no paint on the internal surfaces. Shinohara, also described the typology of a house containing a counter position to the city. “A house is free from the constraints of the city. It is something that stands ‘against’ the city in gaining its freedom”.
The house has its own way of relating to the city and this part of London. The timber fencing, the concrete mass, the positions of the apertures all are responding to the railway, the road, the massing of the surrounding garages, the neighboring houses and so on. For the clients, it is also an inward looking space where they leave the city behind. As an urban hidden gathering space, particularly in the sunken courtyard, the house seems to work quite well. Away from the busy road, the railway and the houses that surround the site, the concrete volume seems to wrap the miniature garden with generosity.
Photography by Anton Gorlenko
