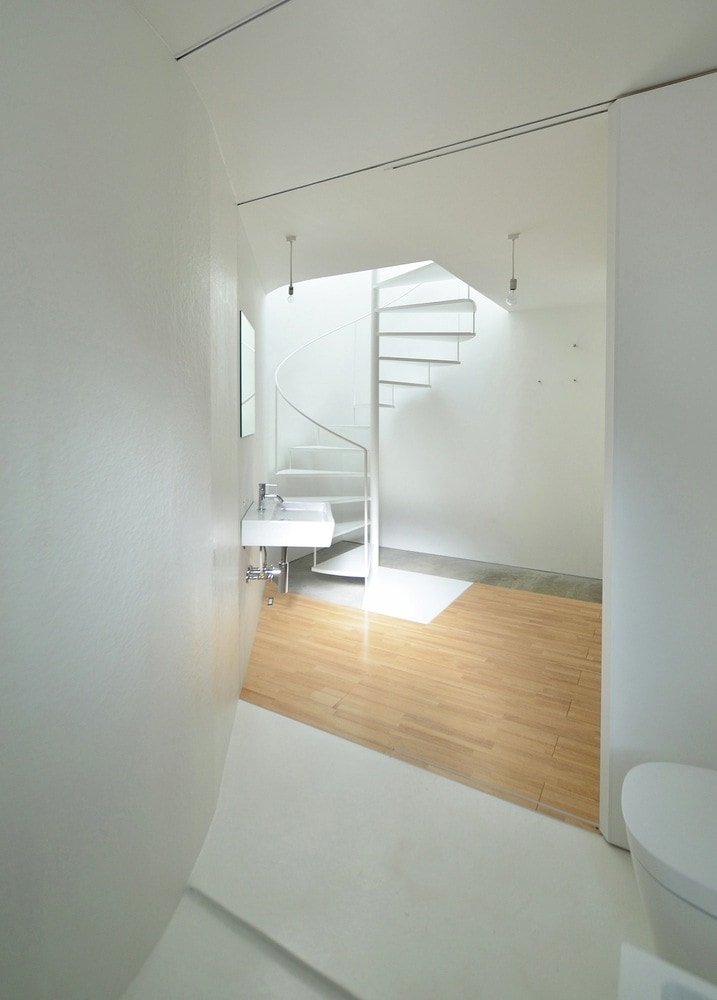Townhouse in Takaban is a minimalist residence located in Tokyo, Japan, designed by Niji Architects. The two-unit three-story rental town house stands in an extremely small land of 33 square meters in the city of Tokyo. Lines derived from restrictions of North and the street gave it a gable form. The plan is divided into east and west by a s-shaped parting wall. Laid centro-symmetrically, the two units have the exact same plan. A diagonally placed parting wall and the help of high ceiling gives visitors an impression of spaciousness, masking the small floor area.
Townhouse in Takaban
by Niji Architects

Author
Leo Lei
Category
Architecture
Date
Sep 22, 2015
Photographer
Niji Architects

If you would like to feature your works on Leibal, please visit our Submissions page.
Once approved, your projects will be introduced to our extensive global community of
design professionals and enthusiasts. We are constantly on the lookout for fresh and
unique perspectives who share our passion for design, and look forward to seeing your works.
Please visit our Submissions page for more information.
Related Posts
Marquel Williams
Lounge Chairs
Beam Lounge Chair
$7750 USD
Tim Teven
Lounge Chairs
Tube Chair
$9029 USD
Jaume Ramirez Studio
Lounge Chairs
Ele Armchair
$6400 USD
CORPUS STUDIO
Dining Chairs
BB Chair
$10500 USD
Sep 22, 2015
Jurassic Light 117
by Studio Dessuant Bone
Sep 23, 2015
Rang Side Table
by StokkeAustad