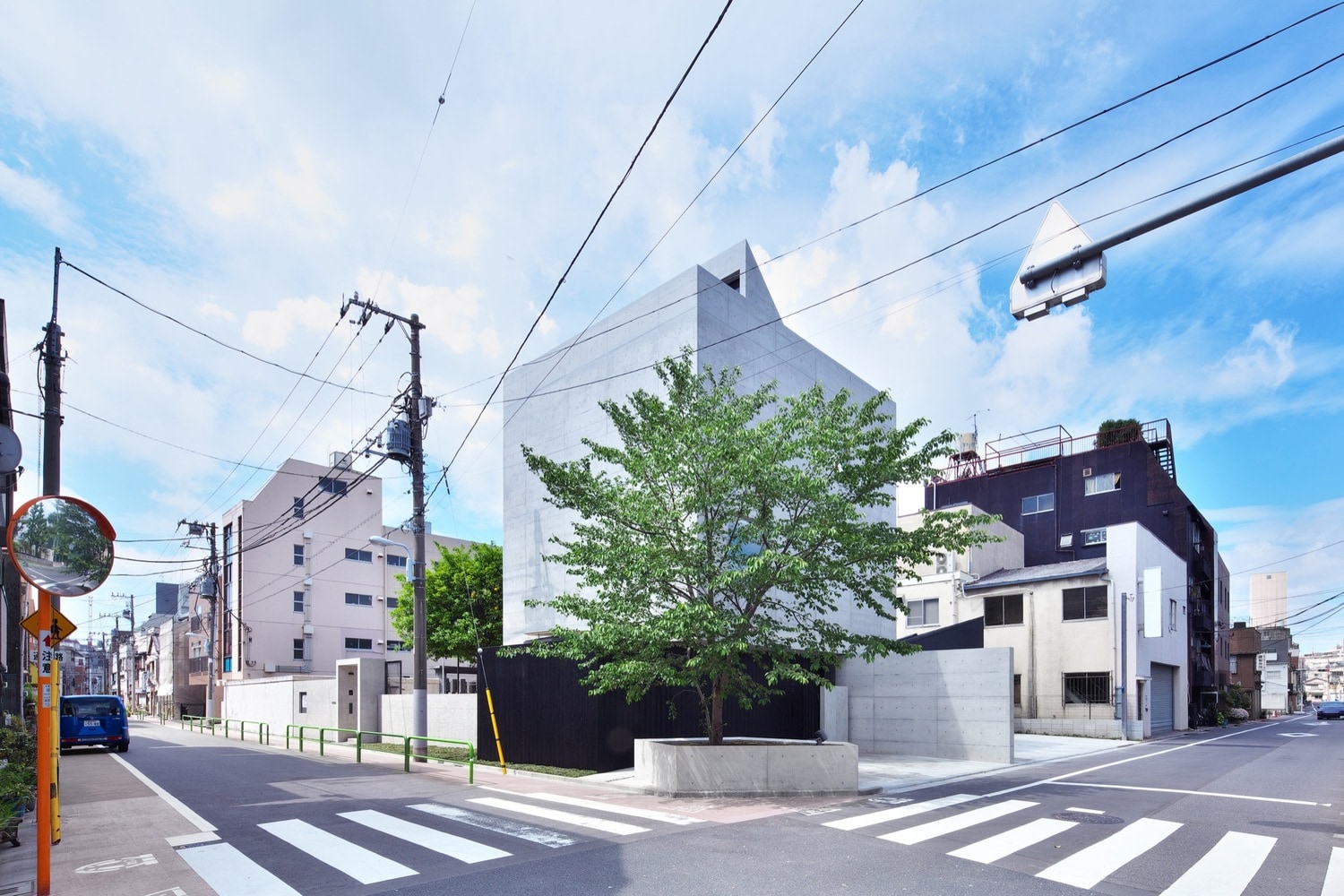Tsunyuji is a minimalist space located in Tokyo, Japan, designed by Satoru Hirota Architects. The site is located in the northeast corner. The north side of the site faces the schoolyard and children’s park. Housing and offices are clearly set apart, even though they function within the same space. The outer wall of the office consists of grilled cedar planking, creating a fence that separates from the parking lot and temple grounds.
Tsunyuji
by Satoru Hirota Architects

Author
Leo Lei
Category
Architecture
Date
Jan 21, 2016
Photographer
Satoru Hirota Architects
If you would like to feature your works on Leibal, please visit our Submissions page.
Once approved, your projects will be introduced to our extensive global community of
design professionals and enthusiasts. We are constantly on the lookout for fresh and
unique perspectives who share our passion for design, and look forward to seeing your works.
Please visit our Submissions page for more information.
Related Posts
Johan Viladrich
Side Tables
ST02 Side Table
$2010 USD
Jaume Ramirez Studio
Lounge Chairs
Ele Armchair
$5450 USD
MOCK Studio
Shelving
Domino Bookshelf 02
$5000 USD
Yoon Shun
Shelving
Wavy shelf - Large
$7070 USD
Jan 20, 2016
Amsterdam Apartment
by Frederik Roijé
Jan 21, 2016
STEM
by Dubokk