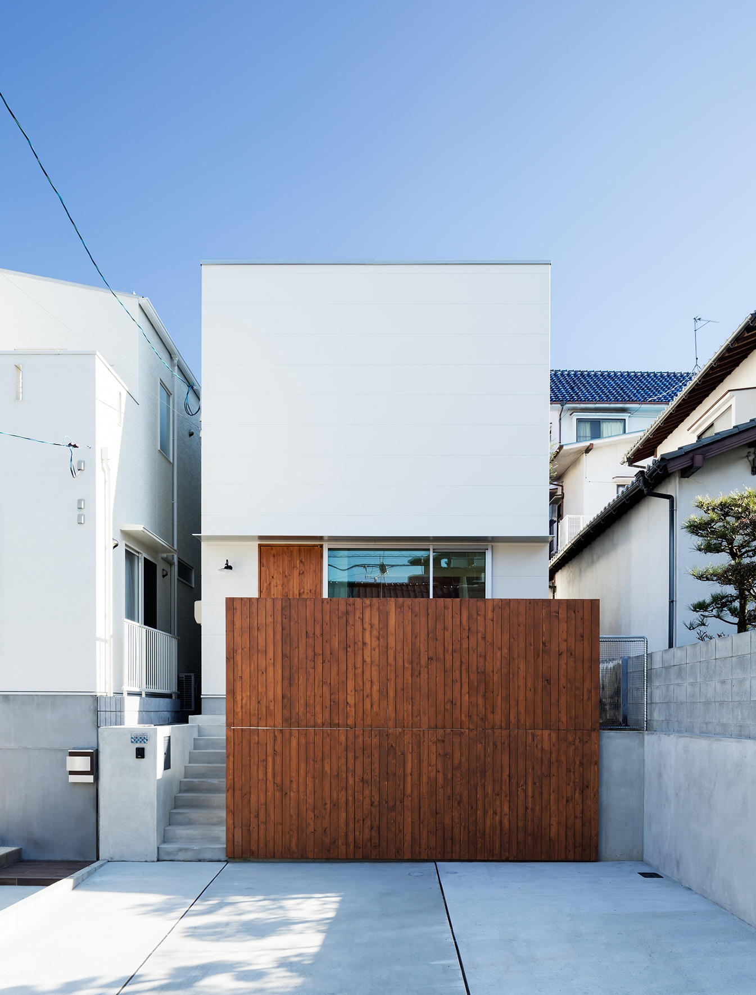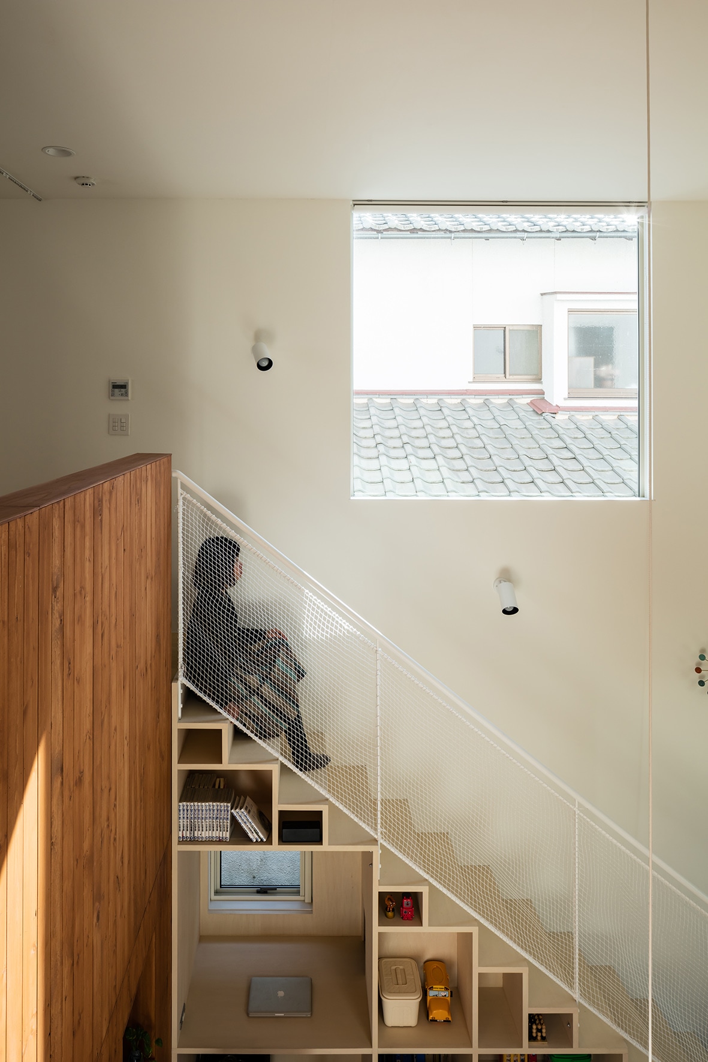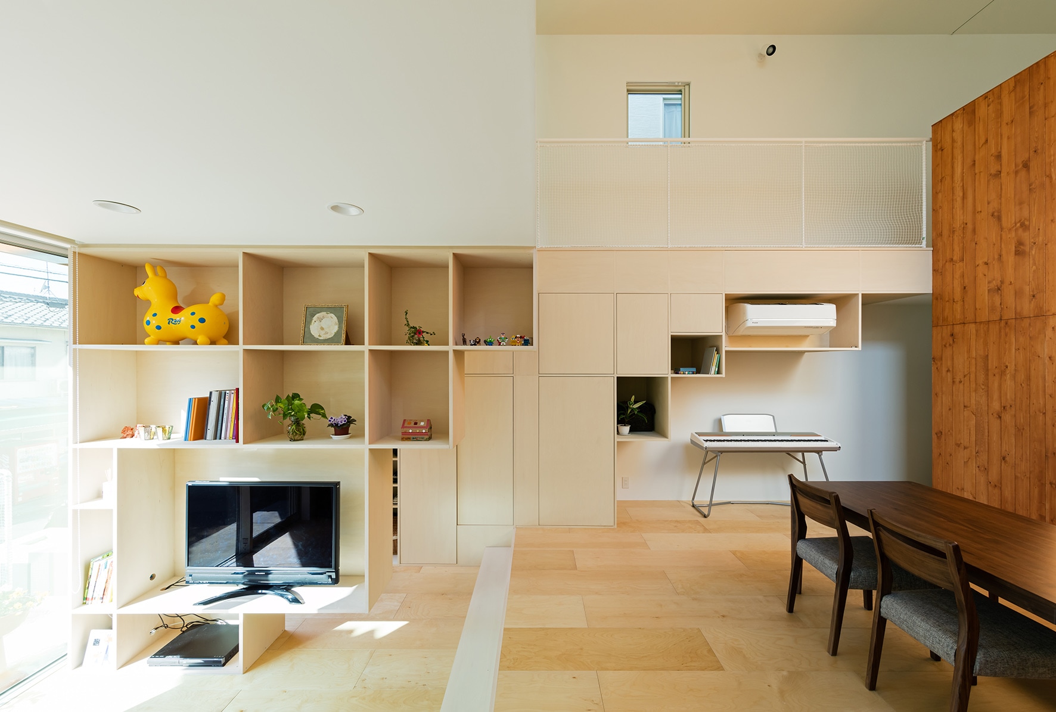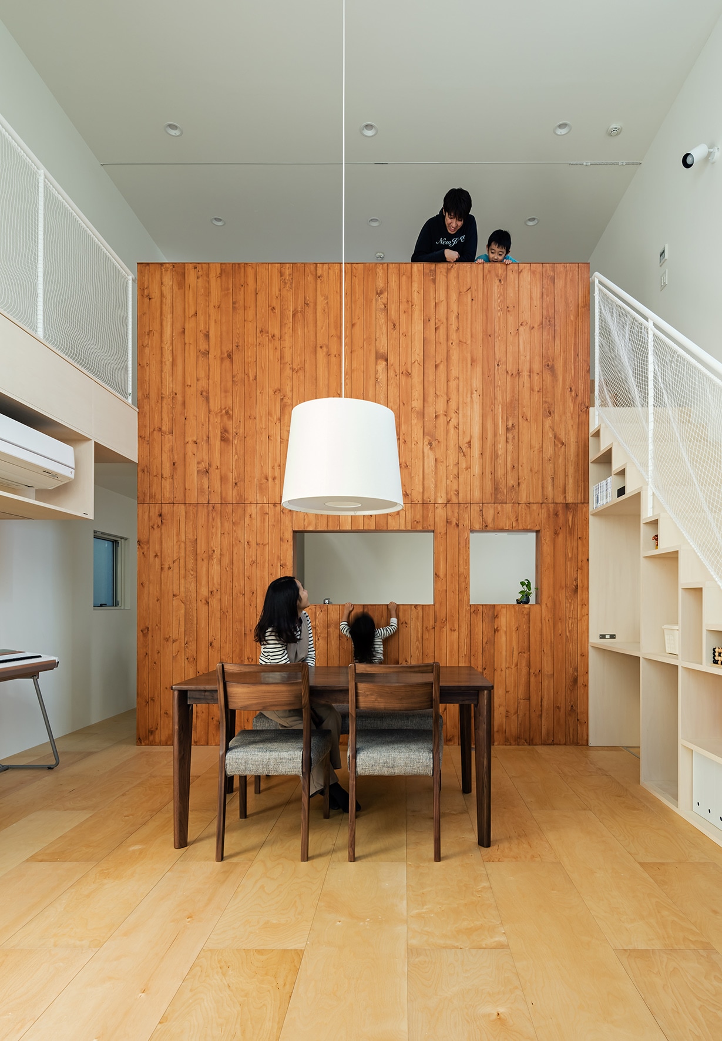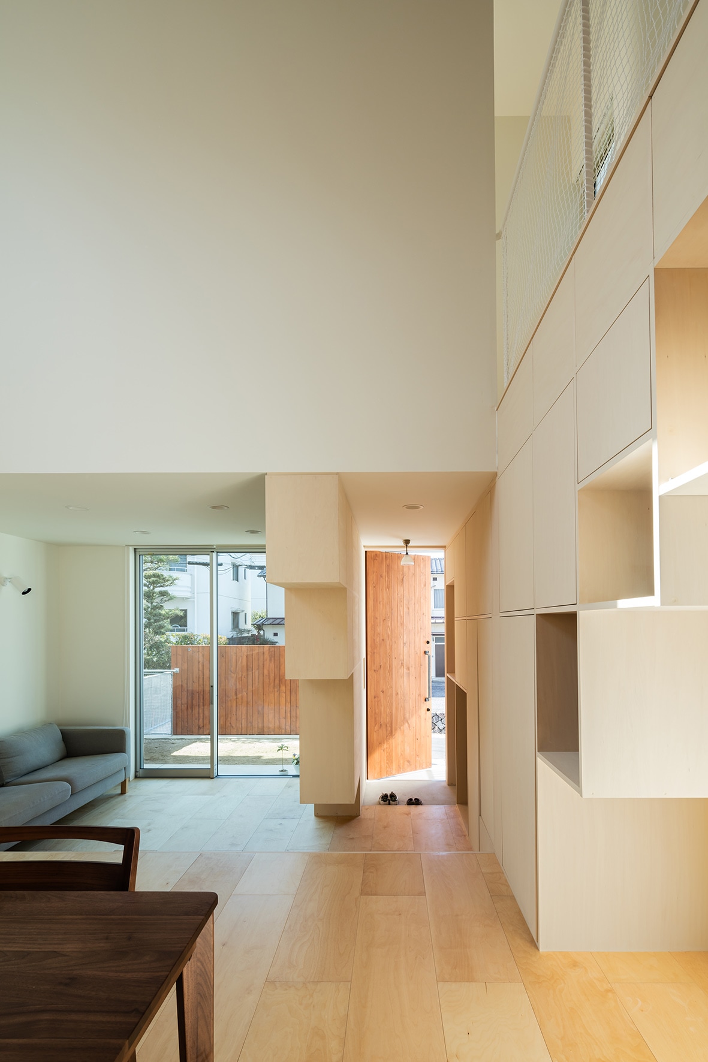Two Walls One House is a minimalist residence located in Hiroshima, Japan, designed by Fumiko Takahama Architects. The project is housing for a young couple and their children in Fuchu-cho. The architects decided on inserting two walls in the site where the frontage of the sloping land creates an alter with depth. The first wall serves to reduce the pressure on the road by the building and creates a private vestibule space as an extension of the living room. The second wall is intended to be a solid presence that is always at the center of family activities, linking dining and kitchen, dining and children’s rooms loosely.
Photography by Sasakura Yohei
