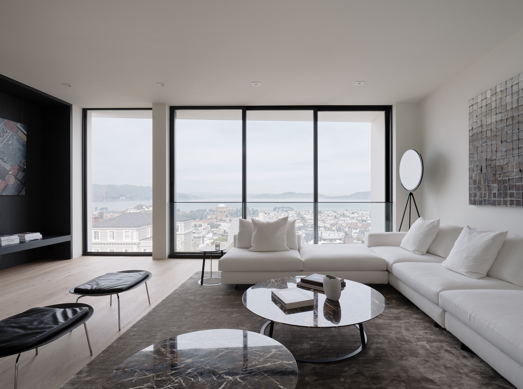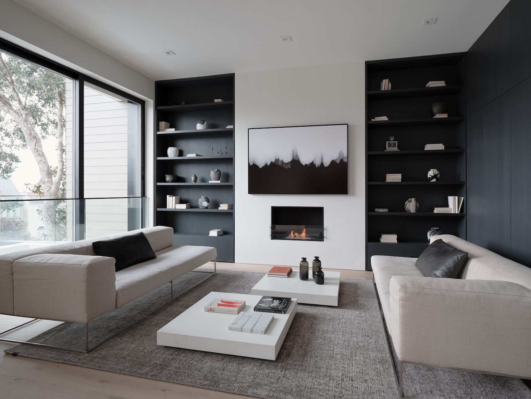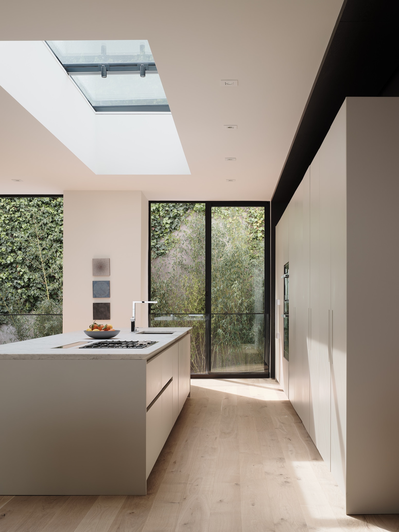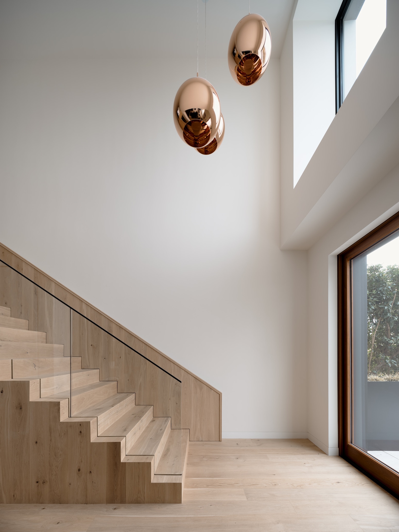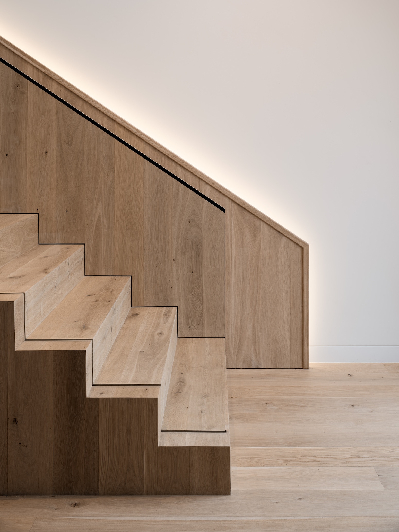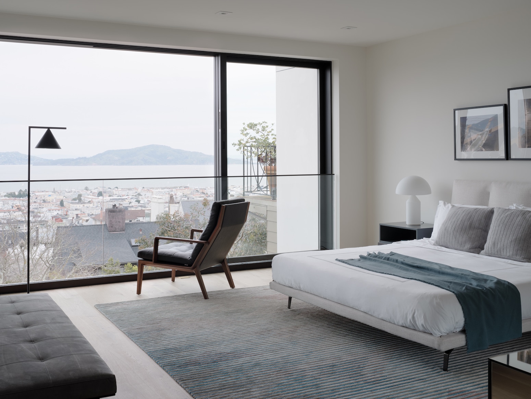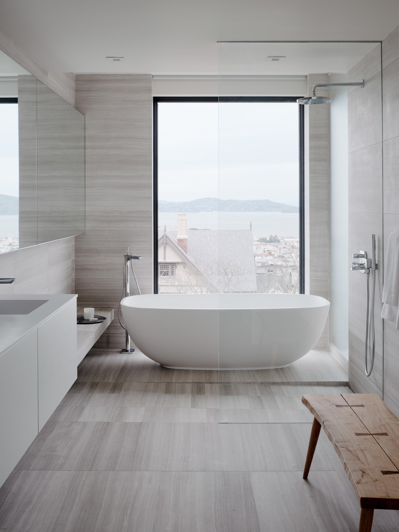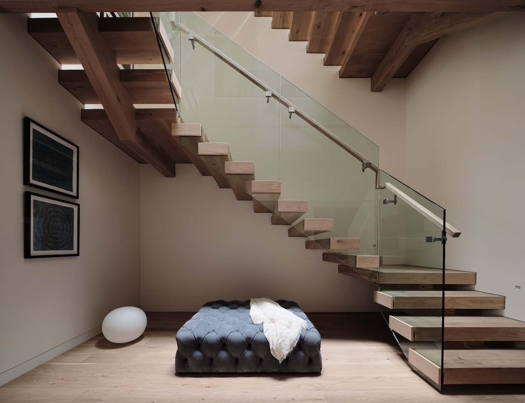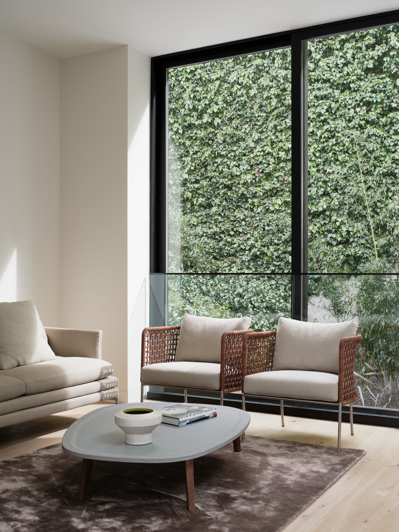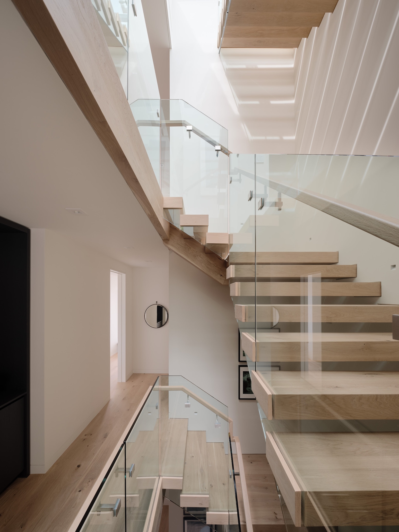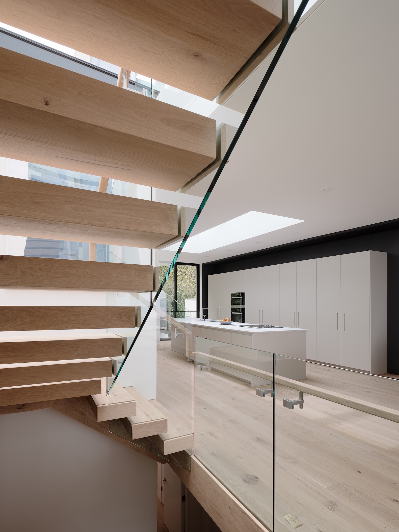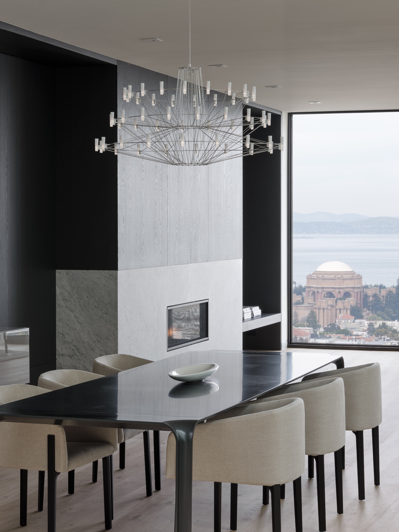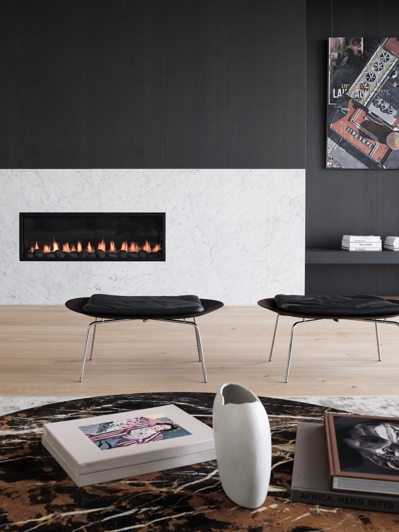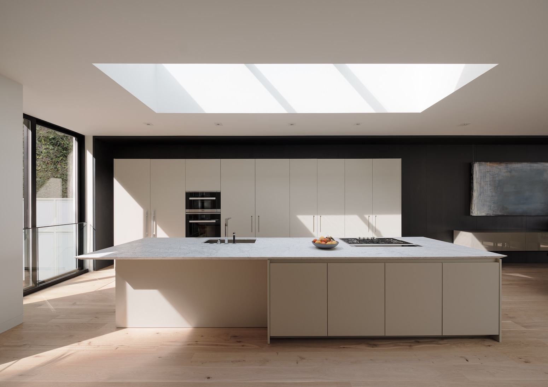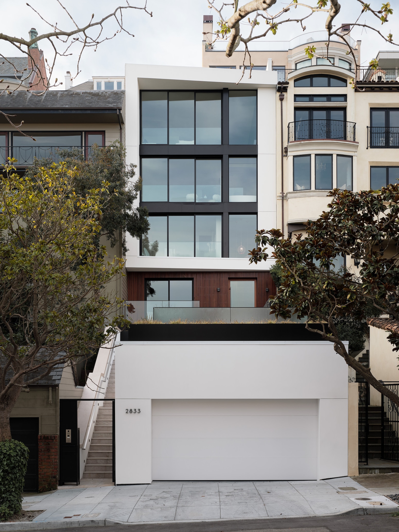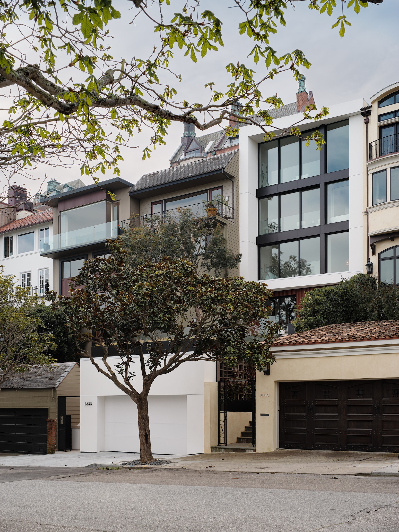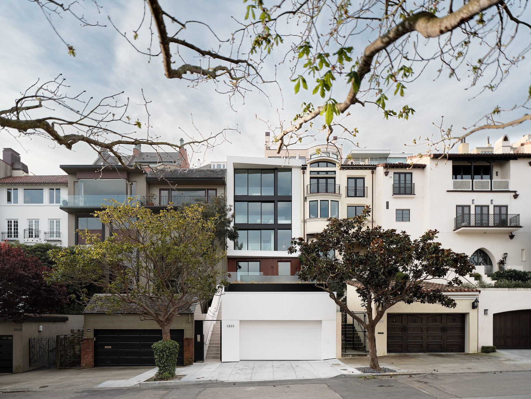Upper House is a minimal residence located in San Francisco, California, designed by Edmonds + Lee. Lining the hills of San Francisco’s historically Victorian residential neighborhoods, a modern façade is something of a rare sight. In Pacific Heights, a neighborhood high in the hills with a sweeping city skyline below, Edmonds + Lee’s Upper House offers something a little different, both to the neighborhood – and to the experience of home. The house sits on a slim lot, its front facade highlighted by a glass wall that sets it apart from its neighbors. This move often suggests an open interior with never-ending sheets of windows; instead, award-winning architects Robert Edmonds and Vivian Lee opted for a more selective approach to the spaces inside and the views they frame.
Circulation weaves you through the home, the windows orchestrated within that circulation to present carefully curated views of the bay. The scheme begins on the front terrace, raised above the height of the road, whose own path is winding and brings the visitor face-to-face with the house and the view in turns. Ascension is emphasized and immediate; an elevator carries you to the top floor, maximizing the impact of the site’s height above the city, and introducing the first of many breathtaking views. On the top floor, a 180 degree view available off the expansive living and dining room leads to the full 360 degree experience.
From here, the home winds you downward, through a series of sleek stairways and seamless doorways. On these lower floors, the house is divided into smaller coves that offer a sense of refuge— also making the moments of breakaway, where a wood-framed window commands the attention of the room, all the more striking. This curated mode of viewing the city is a notable piece of Edmonds + Lee’s established history of renegotiating the relationship between restorative interior and vibrant civic exterior.
These views are striking not because they encompass the home, nor because they attempt to merge home and city; instead, they are striking because the architects have broken the experience of the glass wall down into a series of intimate vistas, presented in the sleek, modern interiors as one would present art in a gallery. This experience takes you through 6,000 square feet of home program, which includes 4 bedrooms, 7 bathrooms, a family room, wine cellar, an in-home gym, and spa and steam room. On the first floor, windows slide open in the library to connect its secluded program with the airy garden, allowing you to step through the frame and into art: in both directions.
Photography by Joe Fletcher
