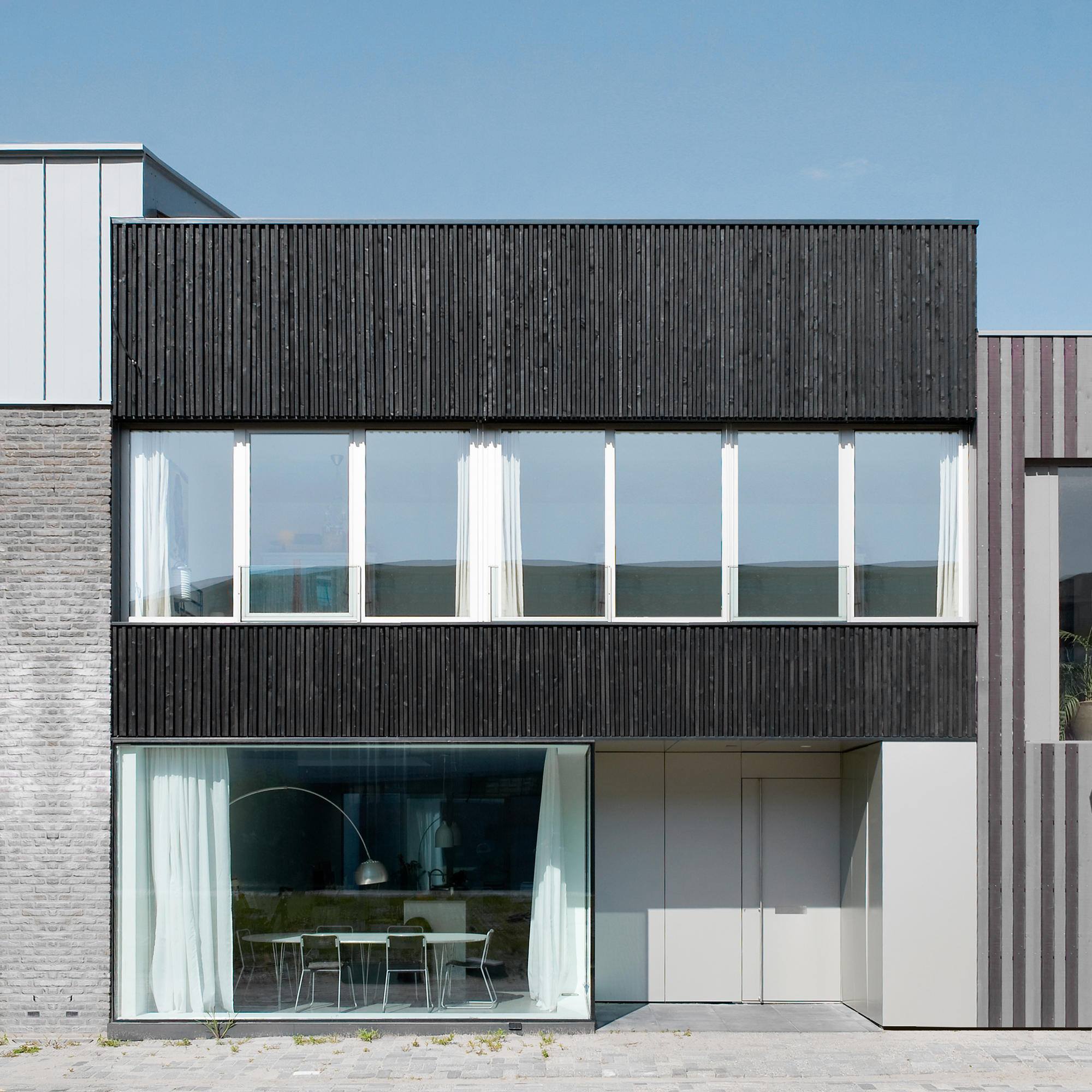V13K05 is a minimal residence located in Leiden, The Netherlands, designed by Pasel Kuenzel Architects. With just one façade facing the narrow alley, zenith daylight is directed through a central light well reaching all spaces of the residence. The spacious atrium is the core element of the building, providing a space of specific neutrality and merging the living areas on the ground floor with the home office of the client photographer on the top floor. From the outside the house hides its spacious qualities, from the inside it unfolds a world of visual connections and provides a framework for social diversity. Under the Dutch skies, natural daylight creates an ever-changing ambience of light and space, being the essential elements of the photographer to work with.
V13K05
by pasel.künzel architects

Author
Leo Lei
Category
Architecture
Date
Feb 06, 2017
Photographer
pasel.künzel architects
If you would like to feature your works on Leibal, please visit our Submissions page.
Once approved, your projects will be introduced to our extensive global community of
design professionals and enthusiasts. We are constantly on the lookout for fresh and
unique perspectives who share our passion for design, and look forward to seeing your works.
Please visit our Submissions page for more information.
Related Posts
Marquel Williams
Lounge Chairs
Beam Lounge Chair
$7750 USD
Tim Teven
Lounge Chairs
Tube Chair
$9029 USD
Jaume Ramirez Studio
Lounge Chairs
Ele Armchair
$6400 USD
CORPUS STUDIO
Dining Chairs
BB Chair
$10500 USD
Feb 05, 2017
Stir Side
by Dustin Kroft
Feb 06, 2017
For Now Sofa
by Chris Liljenberg Halstrøm