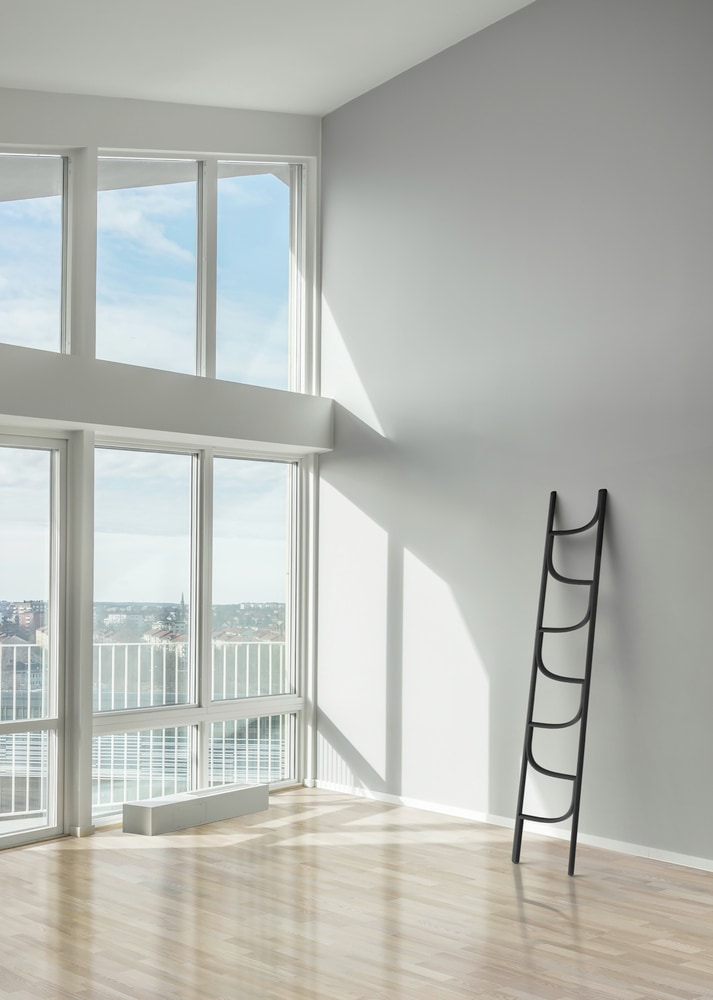Västermalms Atrium is a minimalist residential complex located in Stockholm, Sweden, designed by Joliark. The project includes 165 apartments, underground parking, a kindergarten as well as additional spaces. The project consists of two large building-volumes, positioned in the (plan-)shape of a V. Opening up towards southwest, the volumes frame a bright and quiet courtyard space. The height of the two buildings vary between 7 and 15 floors. The lowest parts are located close to the gables facing “Warfvinges väg”, whereas the tallest parts are located in the centre of each volume. Together, the two volumes form a characteristic skyline, changing as one move around the nearby urban environment.
Västermalms Atrium
by Joliark

Author
Leo Lei
Category
Architecture
Date
Aug 20, 2015
Photographer
Joliark

If you would like to feature your works on Leibal, please visit our Submissions page.
Once approved, your projects will be introduced to our extensive global community of
design professionals and enthusiasts. We are constantly on the lookout for fresh and
unique perspectives who share our passion for design, and look forward to seeing your works.
Please visit our Submissions page for more information.
Related Posts
Johan Viladrich
Side Tables
ST02 Side Table
$2010 USD
Jaume Ramirez Studio
Lounge Chairs
Ele Armchair
$5450 USD
MOCK Studio
Shelving
Domino Bookshelf 02
$5000 USD
Yoon Shun
Shelving
Wavy shelf - Large
$7070 USD
Aug 20, 2015
House in Fukaya
by Nobuo Araki
Aug 20, 2015
Paseo de Gracia Penthouse
by CaSA