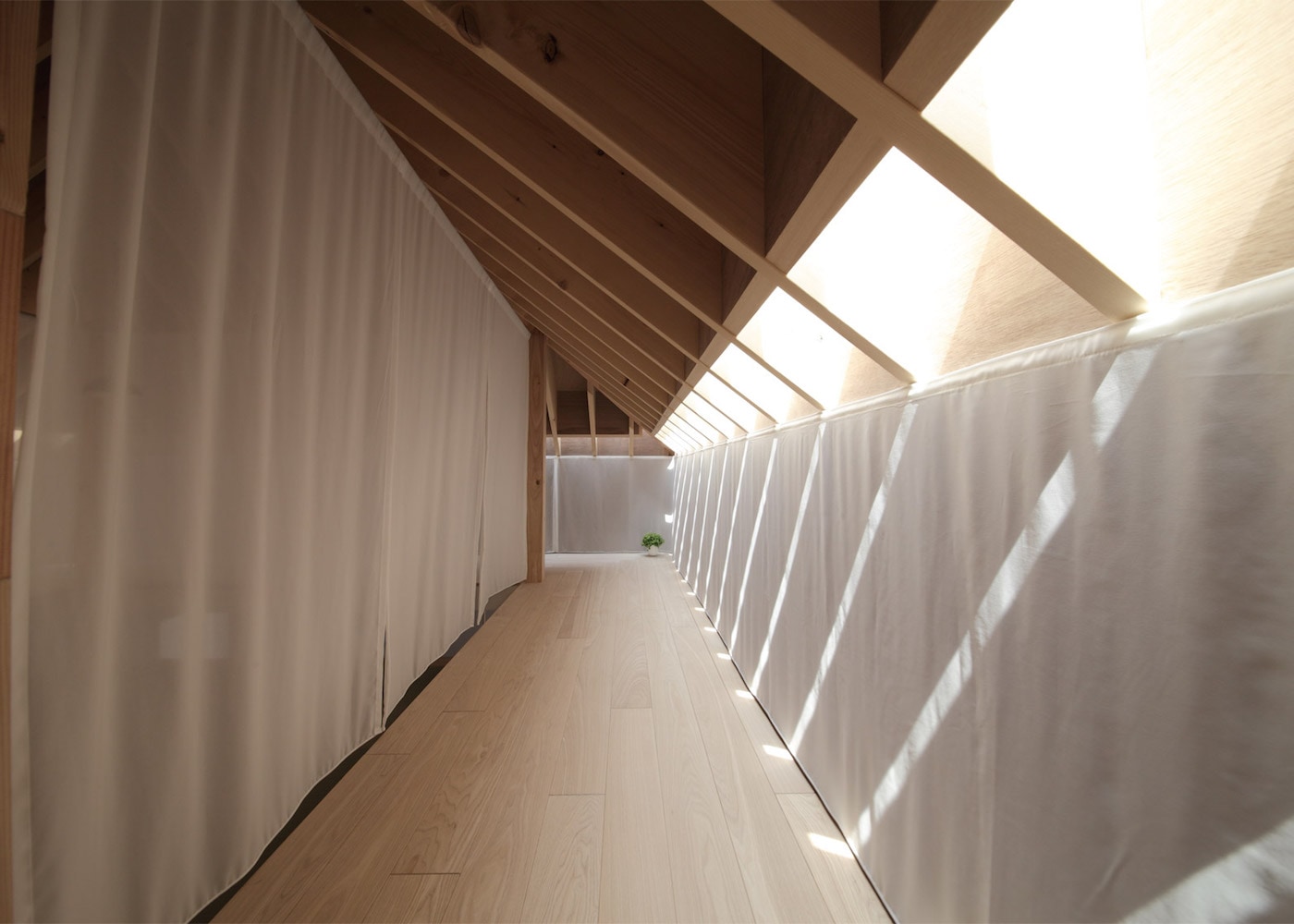Wengawa House is a minimal home located in Aichi, Japan, designed by Katsutoshi Sasaki + Associates. The residence is characterized by a mezzanine tea space surrounded by semi-translucent curtains. The clients, an elderly couple, wanted a home that would also serve as a communal and social space to host small functions. The architects placed the main living areas on the ground level adjacent the garden in order to allow easy access, as well as efficiently tend to the garden.
Wengawa House
by Katsutoshi Sasaki + Associates

Author
Leo Lei
Category
Architecture
Date
Aug 04, 2016
Photographer
Katsutoshi Sasaki + Associates
If you would like to feature your works on Leibal, please visit our Submissions page.
Once approved, your projects will be introduced to our extensive global community of
design professionals and enthusiasts. We are constantly on the lookout for fresh and
unique perspectives who share our passion for design, and look forward to seeing your works.
Please visit our Submissions page for more information.
Related Posts
Marquel Williams
Lounge Chairs
Beam Lounge Chair
$7750 USD
Tim Teven
Lounge Chairs
Tube Chair
$9029 USD
Jaume Ramirez Studio
Lounge Chairs
Ele Armchair
$6400 USD
CORPUS STUDIO
Dining Chairs
BB Chair
$10500 USD
Aug 04, 2016
Vide Poche
by Mikiya Kobayashi
Aug 05, 2016
Oblique
by Dubokk