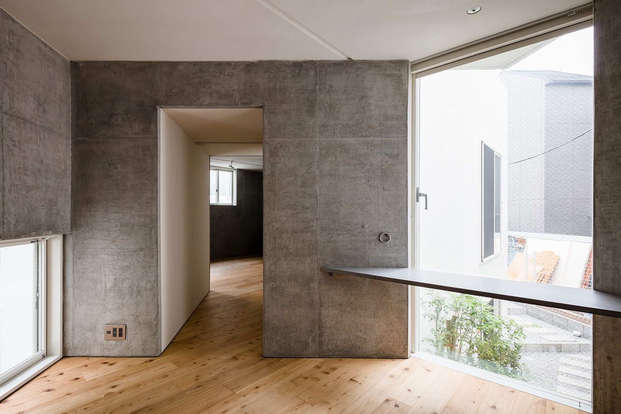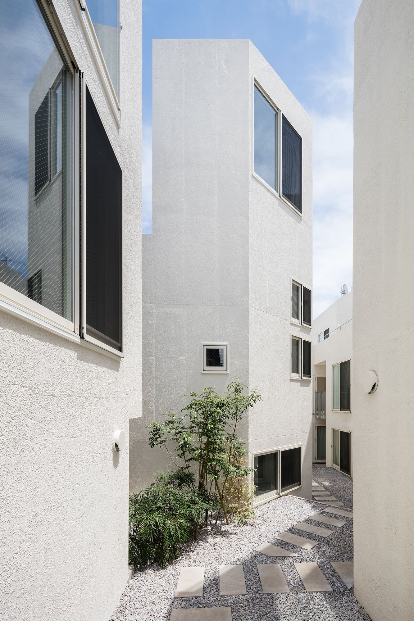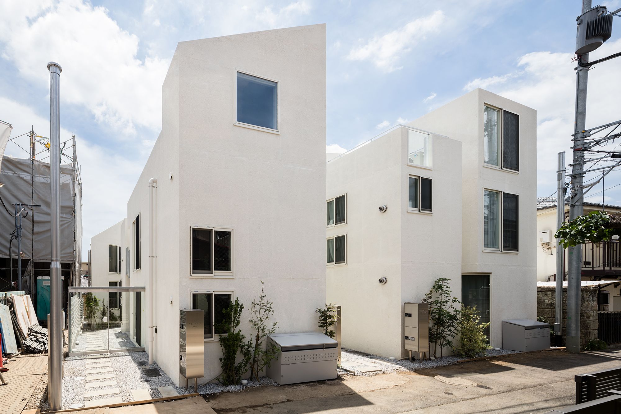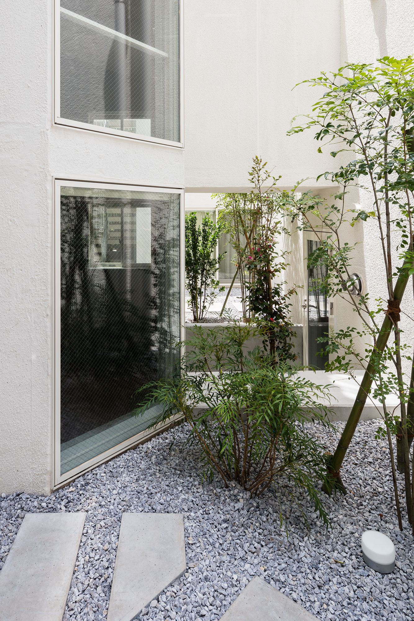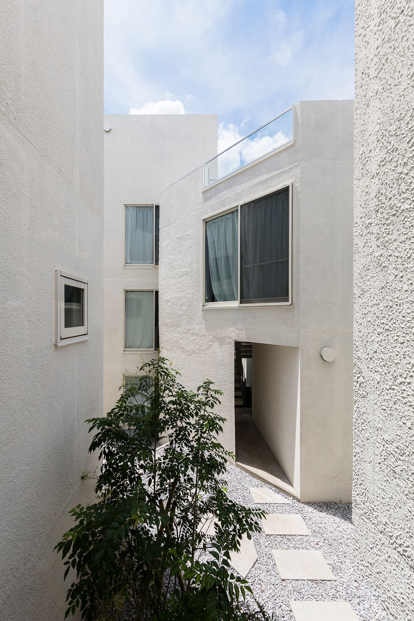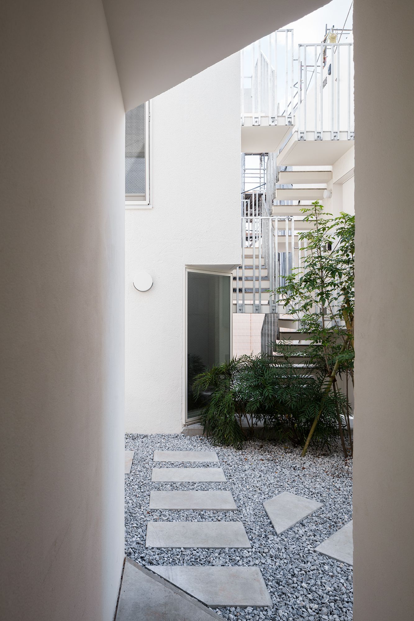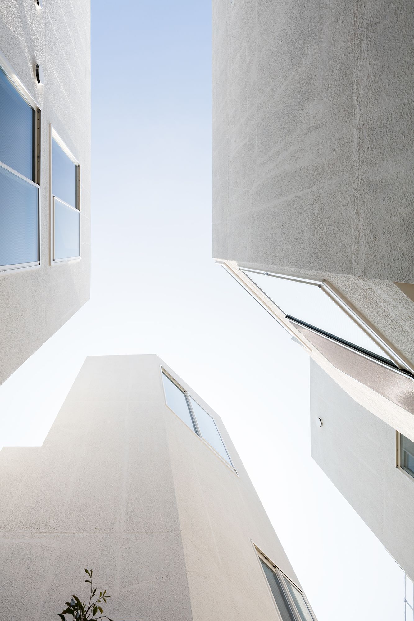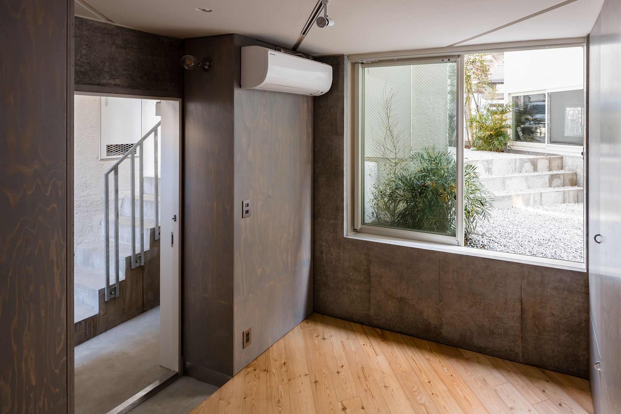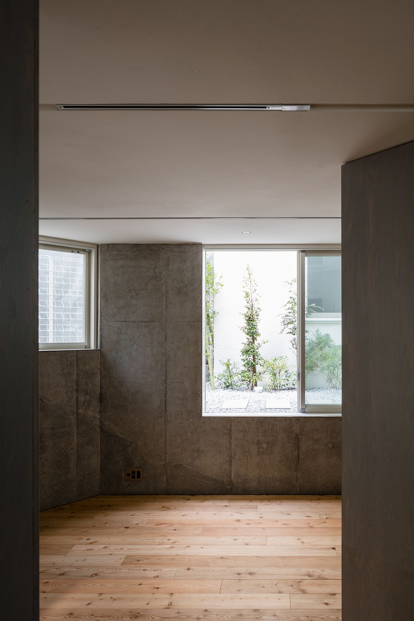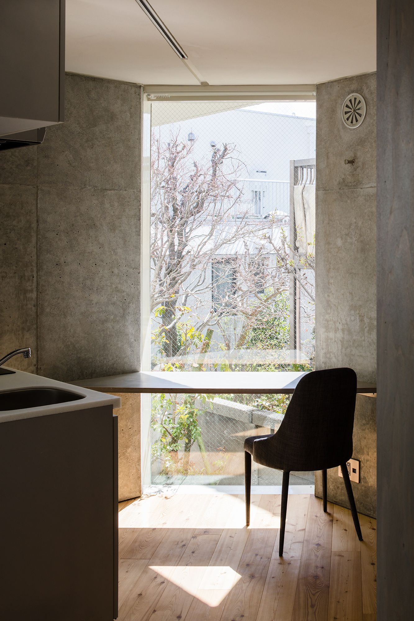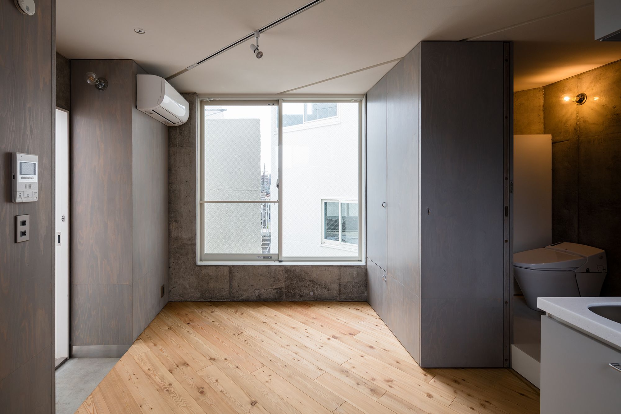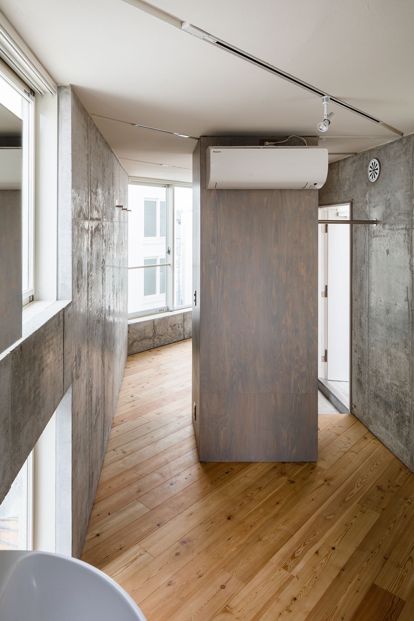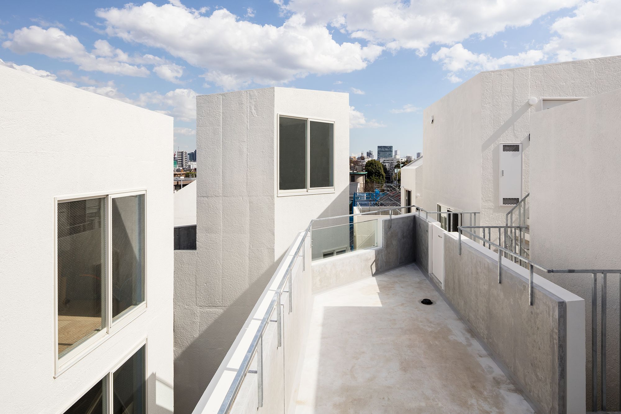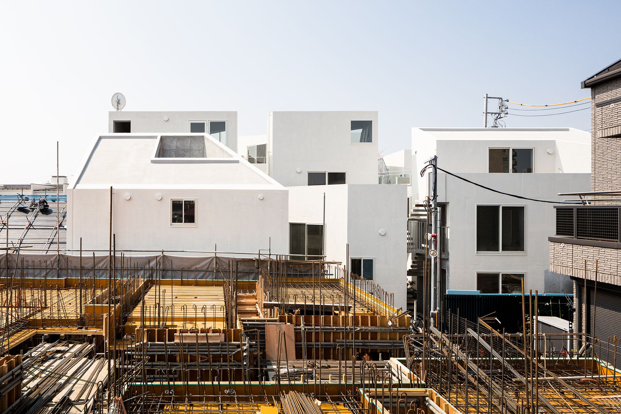Wera Neue is a minimalist architecture project located in Tokyo, Japan, designed by Hiroyuki Ito Architects. The project is an apartment building placed in a residential area close to the city centre. In the process of considering a pleasant living space and keeping the maximum spaciousness of the small dwelling units, the units were divided into independent spaces in a natural manner. From the beginning, the plan was supposed to be divided into two plots of land, and born from this subdivision and from the influence of a new height line restriction which needed to have a minimal impact on the project, we proposed to skew a part of boundary by 45 degrees which is approximately aligned with North-South axis.
By creating a 45 degrees shortcut on the plan, the length of the legally required evacuation route could also be kept below the reference value. From the adoption of a new angle in the plan coordinates, as well as the form of each group of buildings, a variation in the exterior space was born. It acts in harmony with the diagonal line on the elevation forming the slope of the roof, and thus the aim of the architecture was found. Although it came from taking advantage of regulations such as the height line restriction, the purpose of the law, the height line restriction, is to ensure solar radiation, and therefore it is not a coincidence that by its thorough application bright and pleasant outdoor spaces for the dwelling units were born.
For the purpose of brightness, the exterior was painted white, and the interior was left as fair-faced concrete. The reason the concrete was finished similar to thin panels was that details like the wooden frames around the windows could be eliminated to save costs in the design, and that the boundary of small dwelling units could be less strong while keeping a defined mass.
View more works by Hiroyuki Ito Architects
