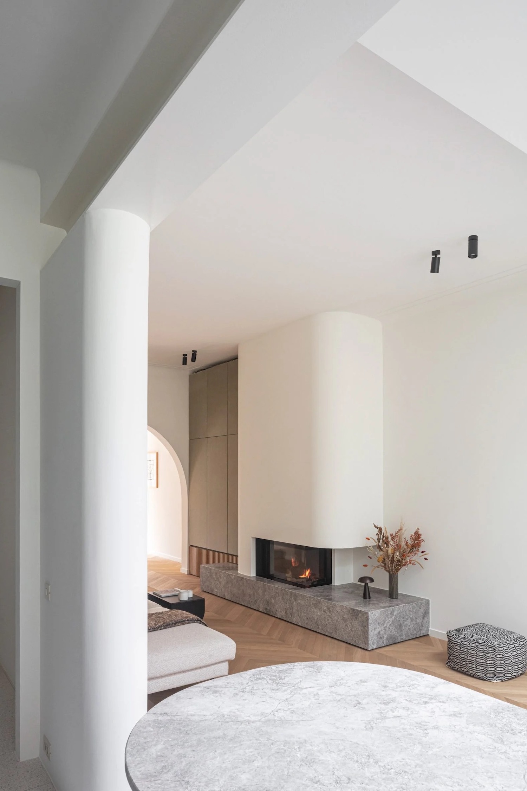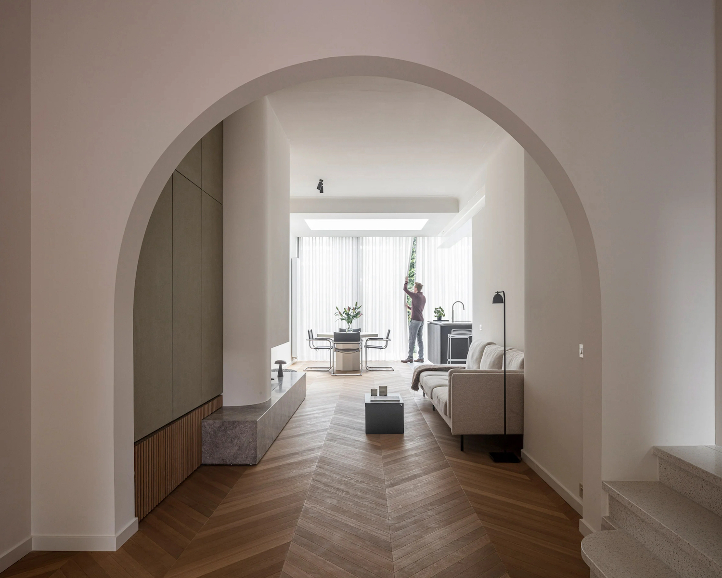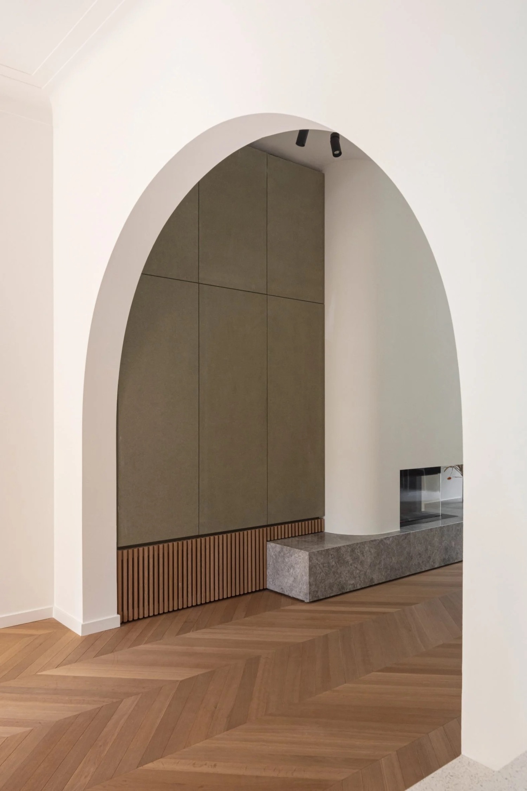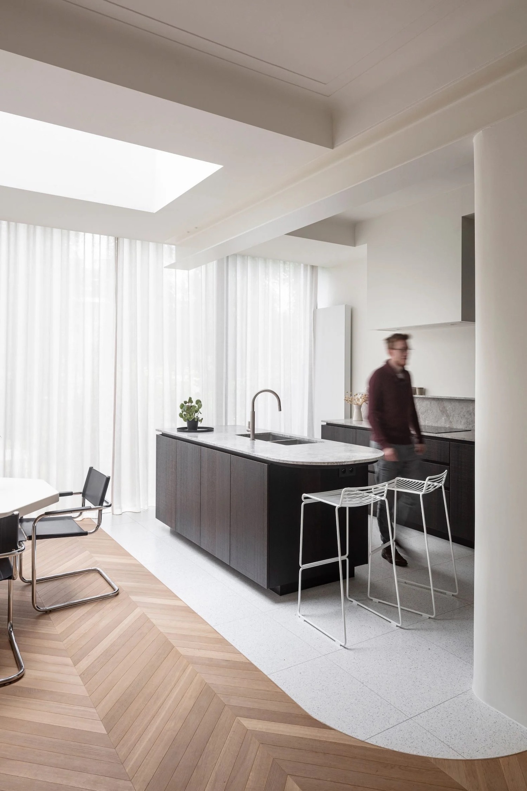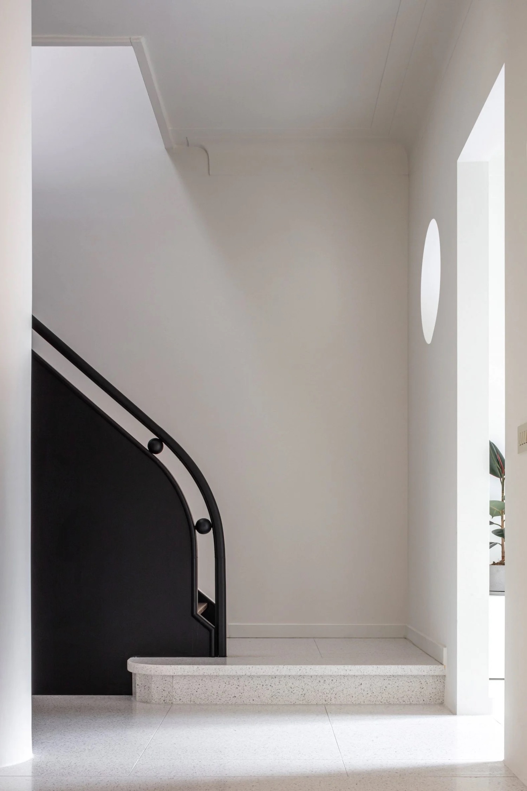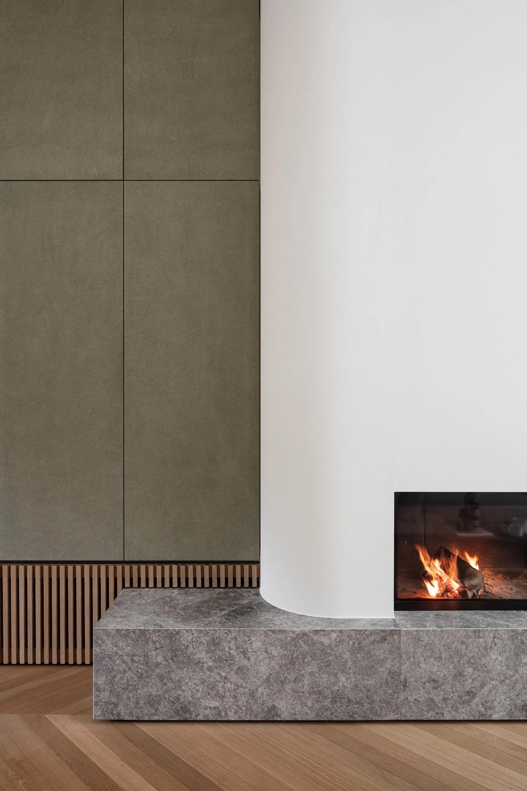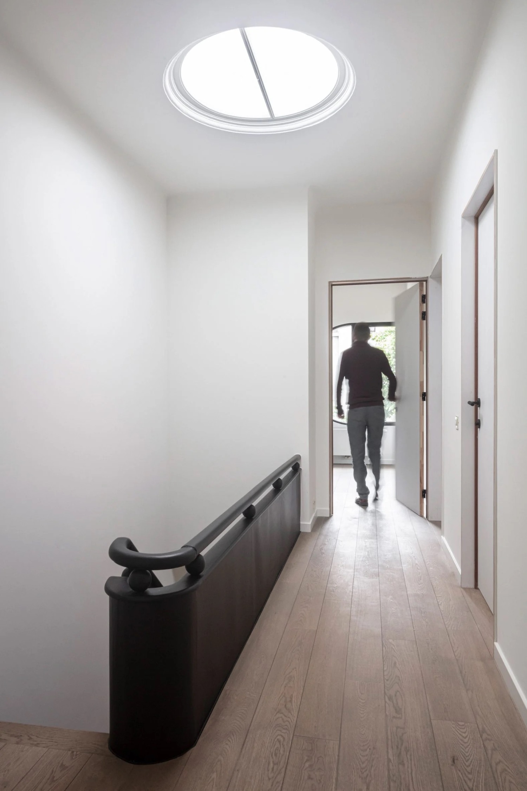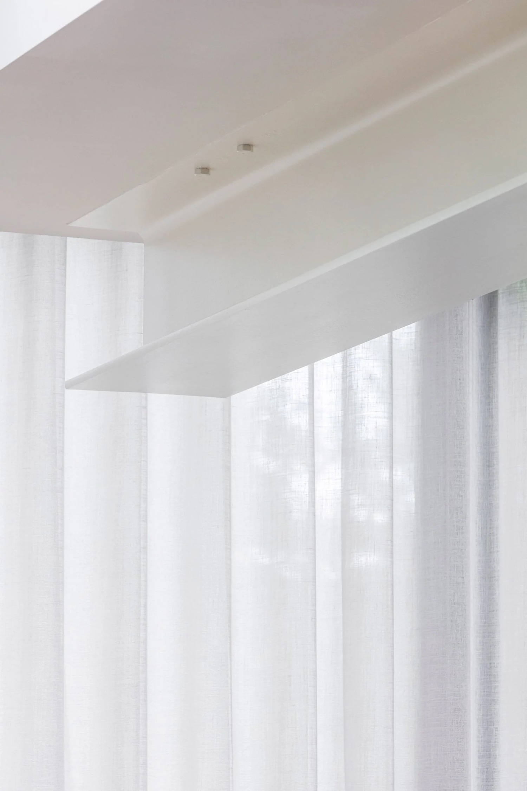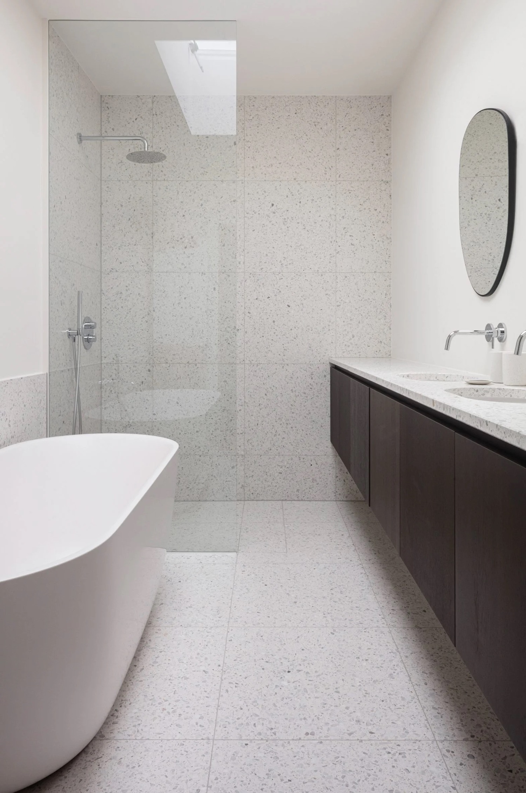Woning Mellinet is a minimal home located in Berchem, Belgium, designed by Atelier Fréderic Louis. The project is a city home with a striking architectural facade and many characteristic art deco elements in the interior. The new owners wanted to open up the closed back side to the north-facing garden. With this approach, we got to work. The existing interior of the row house is being restored or refreshed, giving it back its grandeur of the past. With the necessary respect, we are adding some new elements to the interior. Simple and subtle interventions or details, with a nod to the existing form language. The old, dark bay window in the rear facade is demolished. A new, light-filled volume is constructed. The former kitchen is opened up to the living spaces. Thanks to this new organization, the narrow house not only gets a more spacious feel in width but also in depth. The high sliding windows and skylight allow daylight to flow in, deep into the house. By completely opening the window on the garden side, the indoor space and the terrace become one, with the lower-lying city garden at your feet. On the upper floor, the various bedrooms are partially rearranged. The bathroom gets a complete makeover and is more practical.
Photography by Tim Van de Velde
