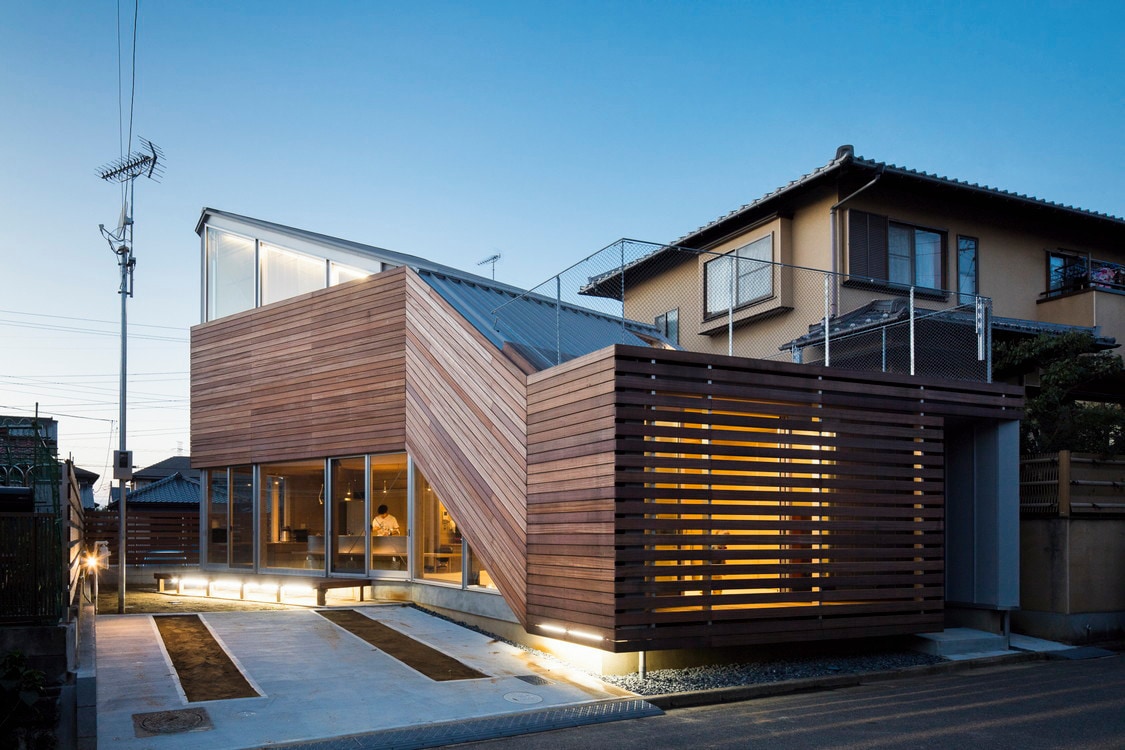Zawusu is a minimalist house located in Chiba, Japan, designed by JAMMS Architecture Design Office. The home is characterized by a double-height ceiling main living area featuring light wells that provide additional lighting from above to the ground floor. The residence’s unique geometry creates hidden spaces and nooks that provide additional storage, or create new rooms entirely. The gently sloping roof eventually evens out to create space for a rooftop balcony.
Zawusu
by JAMMS Architecture Design Office

Author
Leo Lei
Category
Architecture
Date
May 09, 2016
Photographer
JAMMS Architecture Design Office
If you would like to feature your works on Leibal, please visit our Submissions page.
Once approved, your projects will be introduced to our extensive global community of
design professionals and enthusiasts. We are constantly on the lookout for fresh and
unique perspectives who share our passion for design, and look forward to seeing your works.
Please visit our Submissions page for more information.
Related Posts
Johan Viladrich
Side Tables
ST02 Side Table
$2010 USD
Jaume Ramirez Studio
Lounge Chairs
Ele Armchair
$5450 USD
MOCK Studio
Shelving
Domino Bookshelf 02
$5000 USD
Yoon Shun
Shelving
Wavy shelf - Large
$7070 USD
May 09, 2016
Connesso
by Caroline Eriksson
May 10, 2016
House in Nakanosakaue
by SYAP