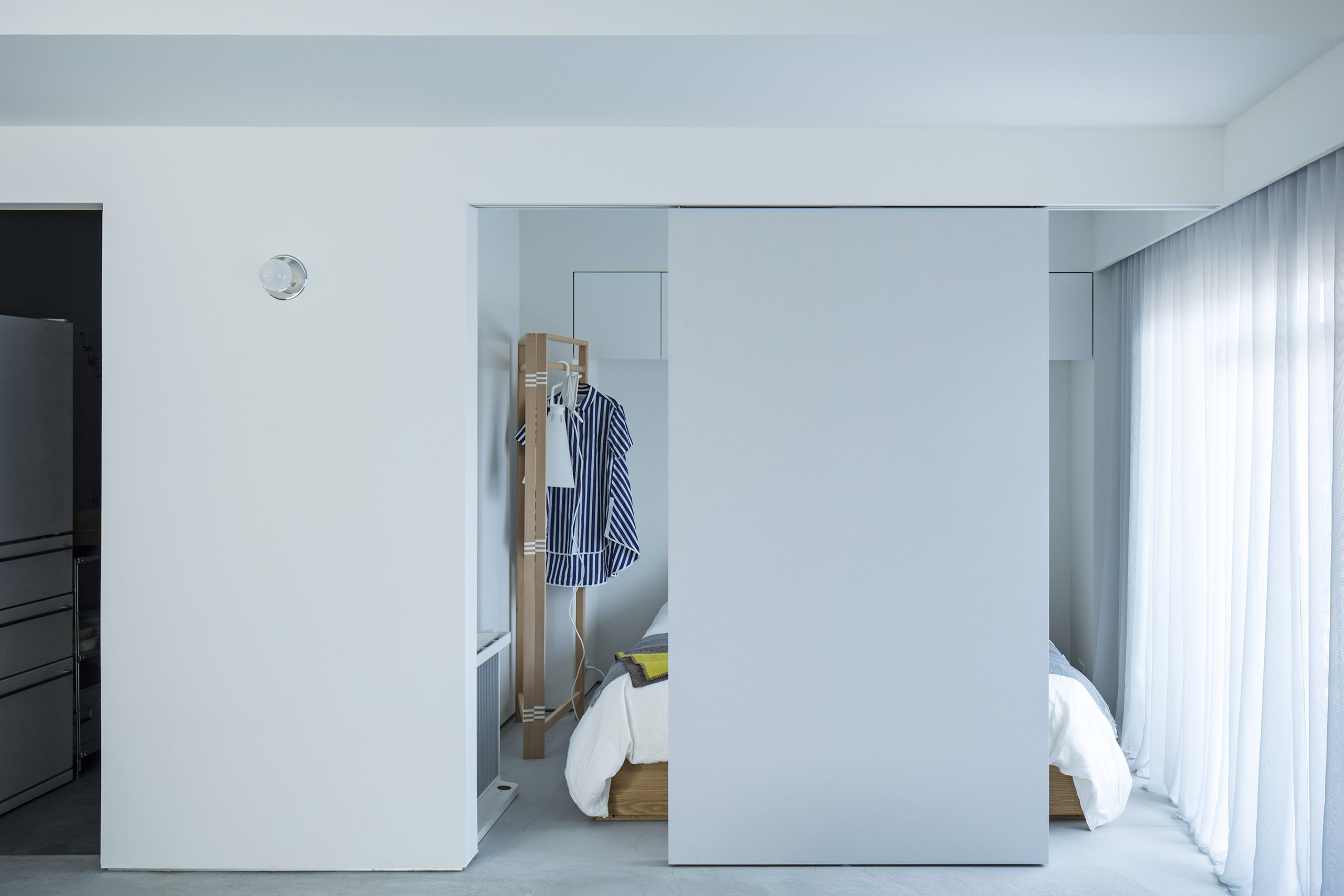+ α is a minimal home located in Hyogo, Japan, designed by ko design office. By eliminating the extra walls of the floor plan and taking advantage of the water surroundings, the studio created a simple space structure with a walk-in closet and a small bedroom in a large studio. In renovating, the architect was conscious of how much existing elements should be drawn and how much new elements should be added. By arranging the walk-in closet in the northwest and expanding or relocating the wall surface to the south side (living / dining direction), the space composition was made to be able to respond to changes in the client’s life.
Photography by Kenta Hasegawa









