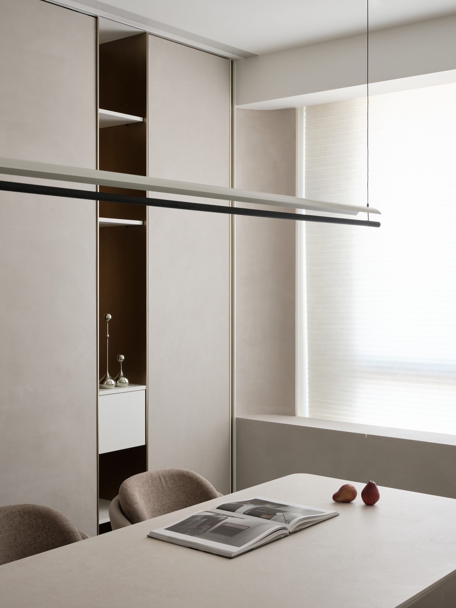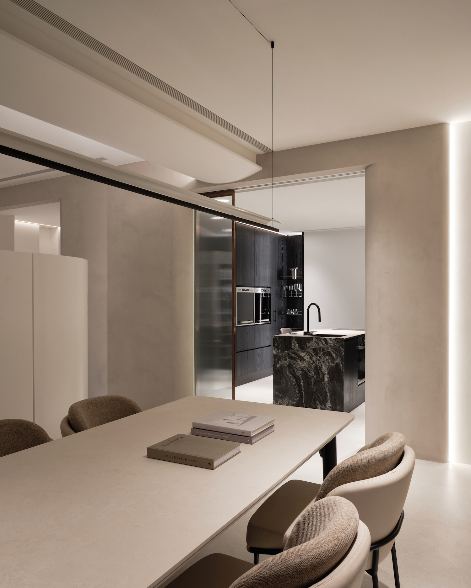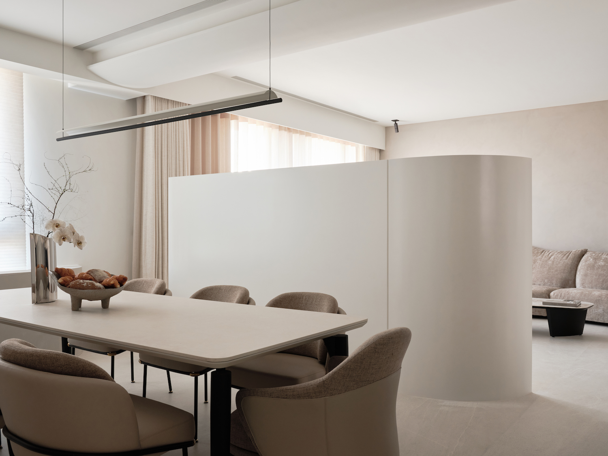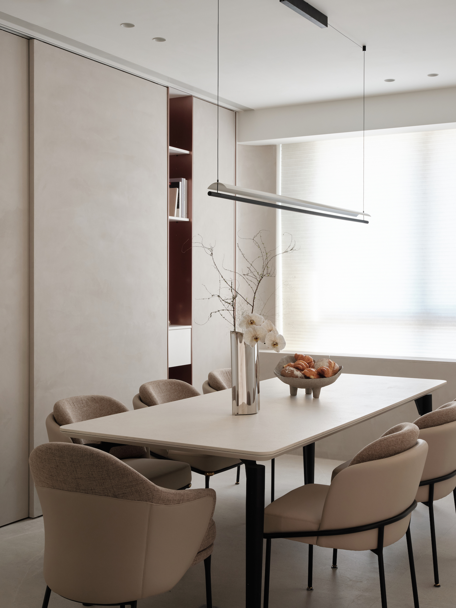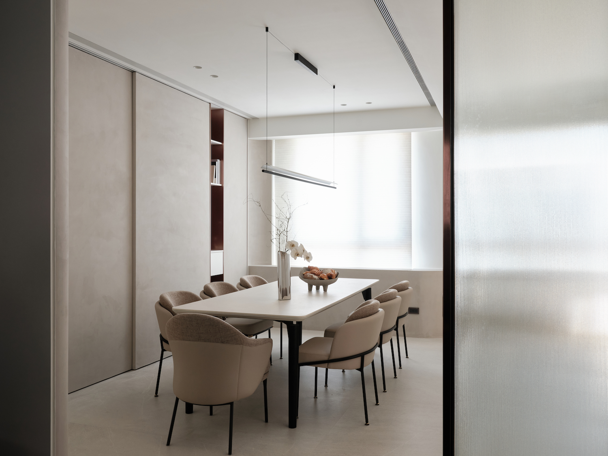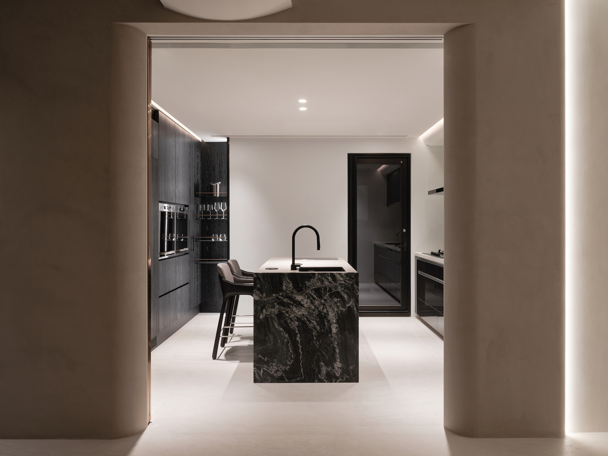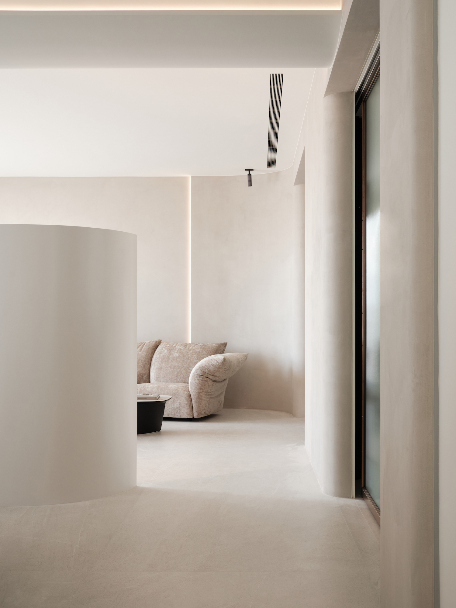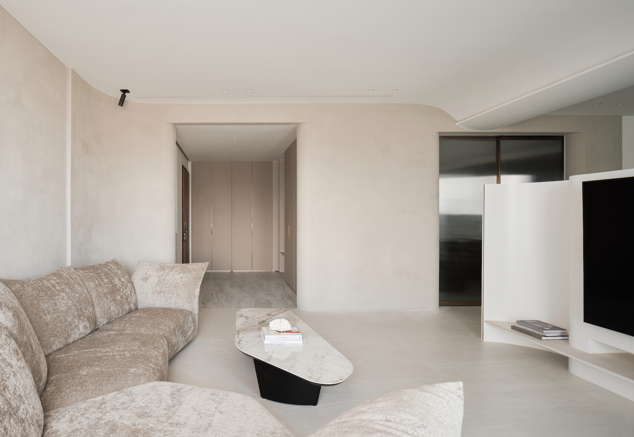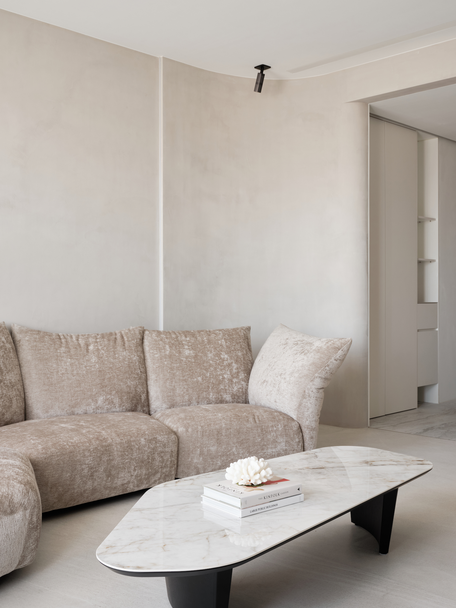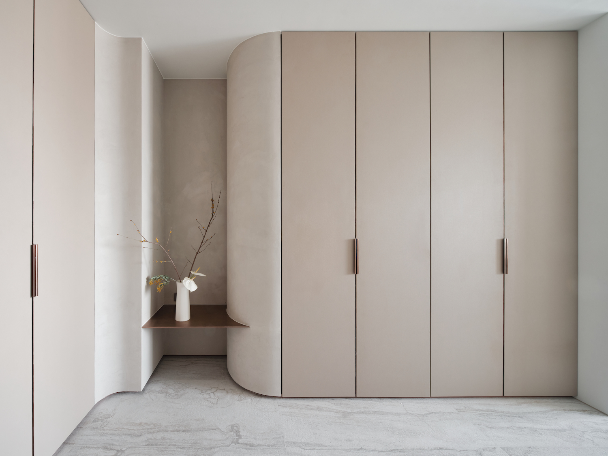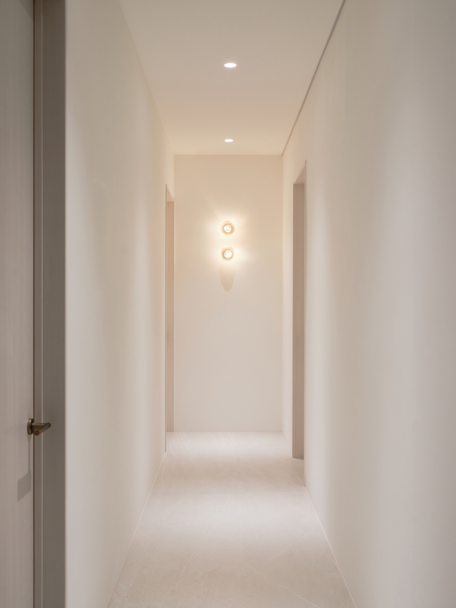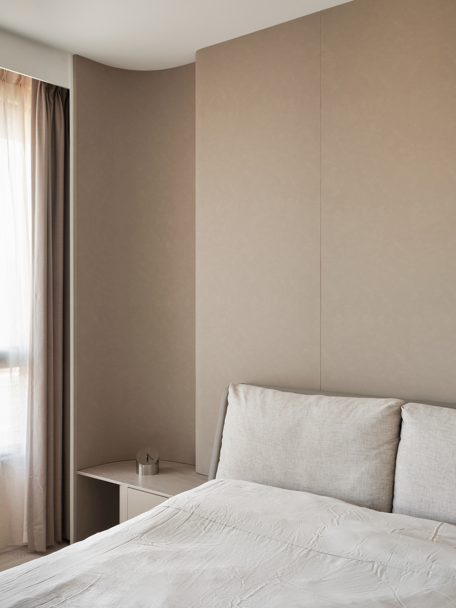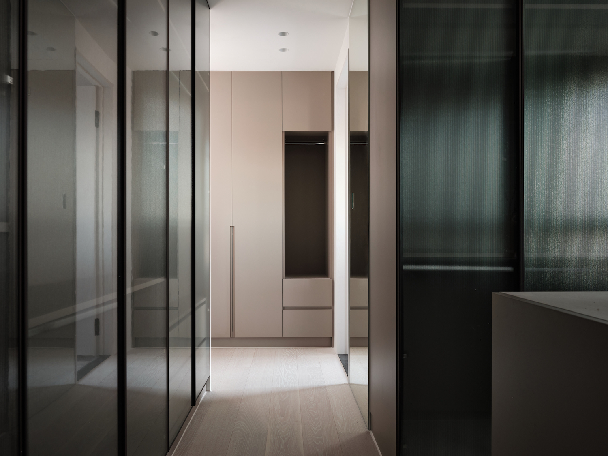#00017 is a minimal apartment located in Taipei, Taiwan, designed by Li-Hao Design. Upon stepping inside, the foyer acts as the initial snapshot of the homeowner’s aesthetic sensibility. It features an understated, luxurious leather shoe cabinet balanced by a tactile finish, creating an atmosphere of subtle elegance at the entrance. As one delves deeper into the living space, an innovative use of the TV wall serves as an unobtrusive boundary, clearly demarcating the living room from the dining area. The television wall, boasting a sleek curved design, softens any harshness and introduces a gentle continuity within the space. By eschewing complex lines and materials, the earth-toned tactile finish of the sofa wall comes into prominence, infusing a sense of peace and nature.
The home’s ceiling, with its curved profile, helps to temper the severity of exposed beams, integrating them into the overall design. Rather than trying to hide the structural elements, the design embraces them and, through a blend of layered ceiling design and warm lighting, crafts an intimate atmosphere reminiscent of a high-end boutique. In the kitchen, the introduction of a U-shaped island extends its functional potential. Here, a deep-hued stone base has been deliberately chosen to highlight the colorful spectacle of cooking. The kitchen area is subtly divided by using textured glass that doesn’t compromise on natural light, softening the partition of the space. The master bedroom, a haven of tranquillity, subtly incorporates design elements from the foyer. The headboard wall, elegantly adorned in leather, and the dressing table wall, finished with a tactile texture, allow the earth tones to pervade, fostering a sense of calm and relaxation.
Photography by Suiyu Studio
