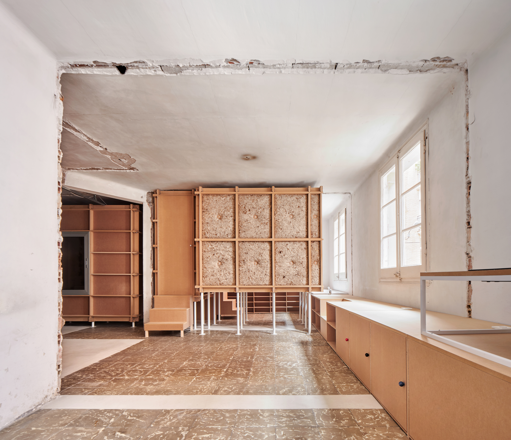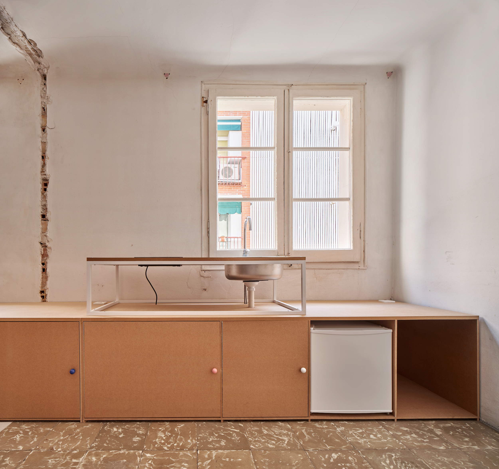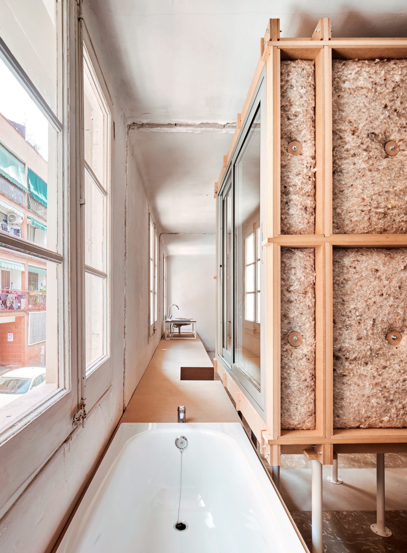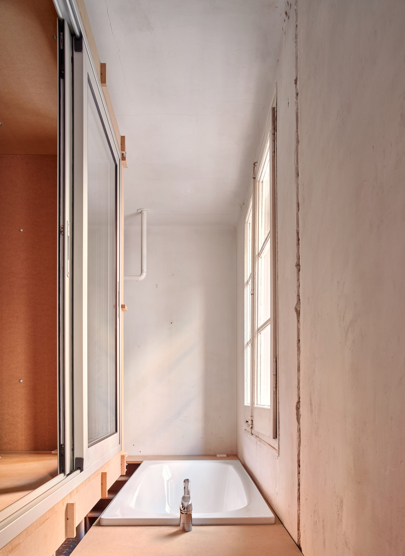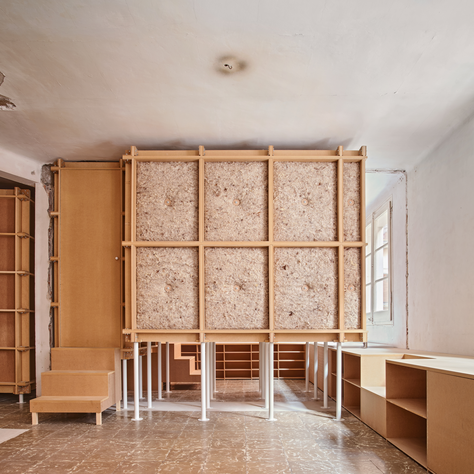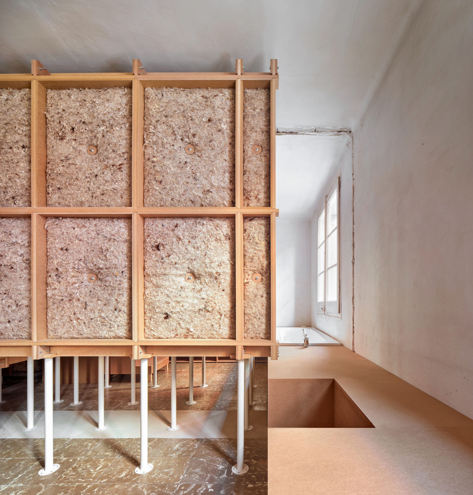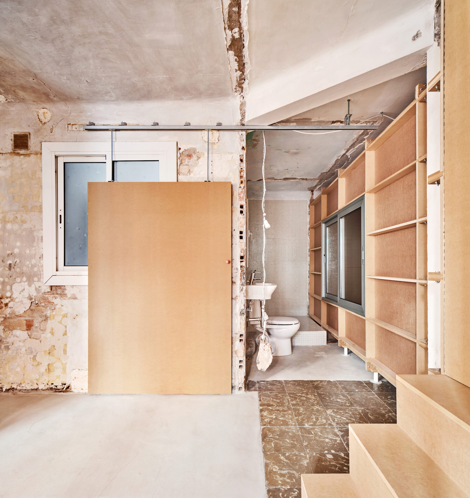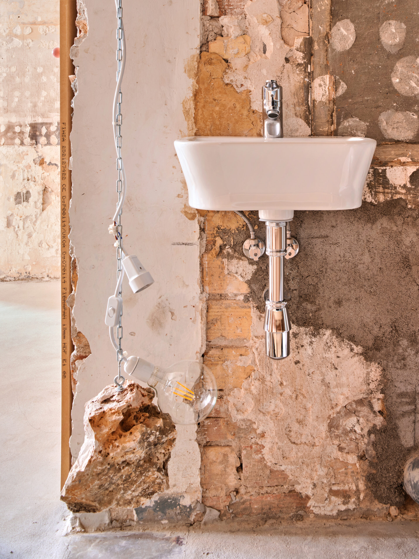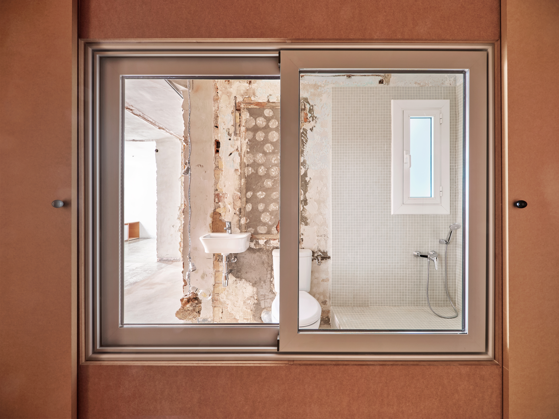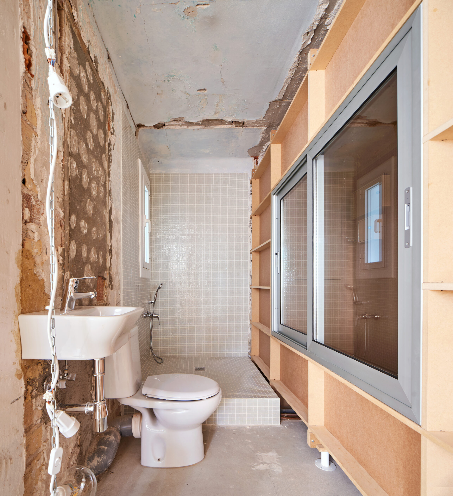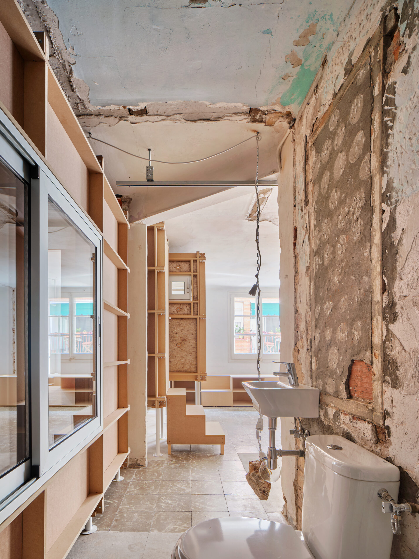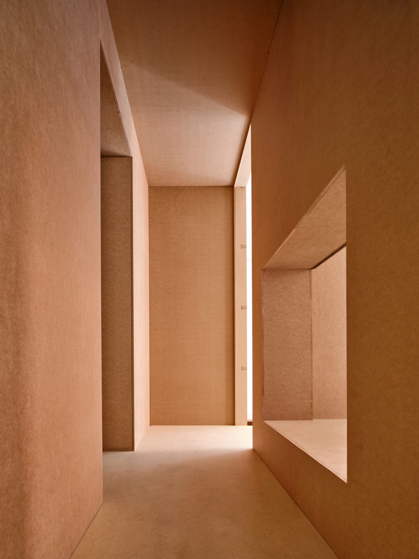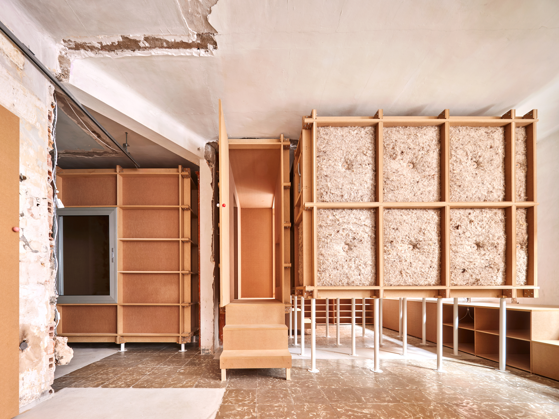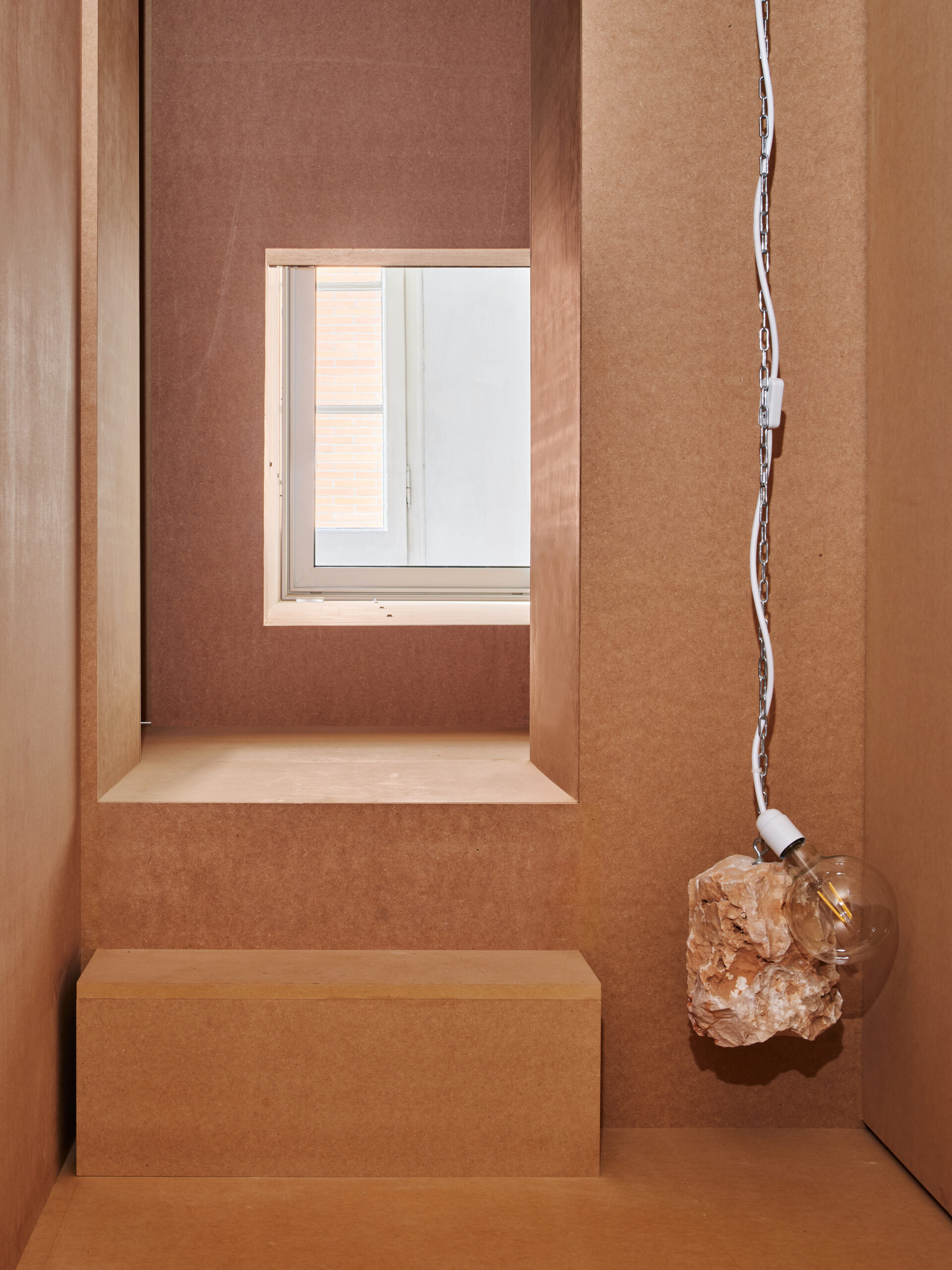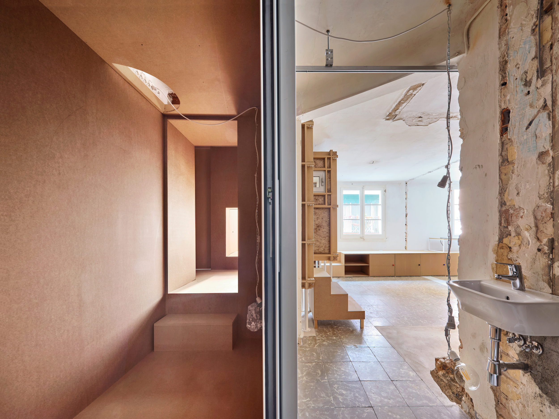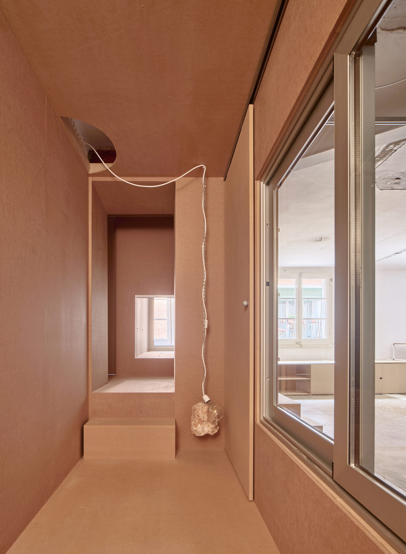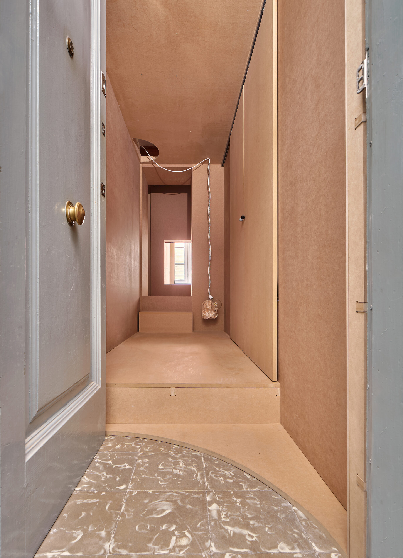The “10k House” in Barcelona is a striking example of innovative and sustainable design, tackling the transformation of a 50m2 flat with a modest budget of 10,000 euros. The architecture and design studio TAKK took a fresh approach by prioritizing energy efficiency and functionality over traditional room layouts. TAKK designed the space around thermal gradients, optimizing each layer of air and material for climate control and unifying functional programs to create an efficient living environment. Resourceful techniques were key to cost management. Recycled table legs were used to elevate built elements, simplifying utility installations without the need for wall grooves. The material selection focused on cost-efficiency and structural integrity, with standard MDF panels and local sheep wool as primary choices. After demolition, the project embraced minimalism, waiving new coatings in favor of a thorough cleaning that preserved traces of the previous structure, saving both time and resources.
Notably, the project promotes inclusivity and a sense of enjoyment in spaces like the kitchen and bathroom, strategically placed for ample light and ventilation. These areas are designed for all genders, with an open kitchen concept encouraging equitable use. Consistent material choices throughout the house reinforce integration. In an effort to make self-construction accessible, the architects employed “dry” assembly methods with CNC-cut parts, accompanied by a user-friendly instruction manual. The “10k House” project stands as a testament to the triumphant blend of innovative design, resourcefulness, and sustainability in addressing budget constraints and the challenges of our era.

